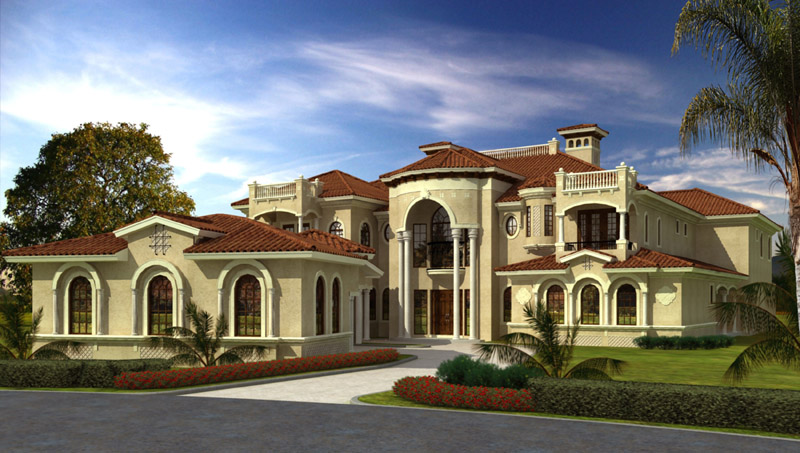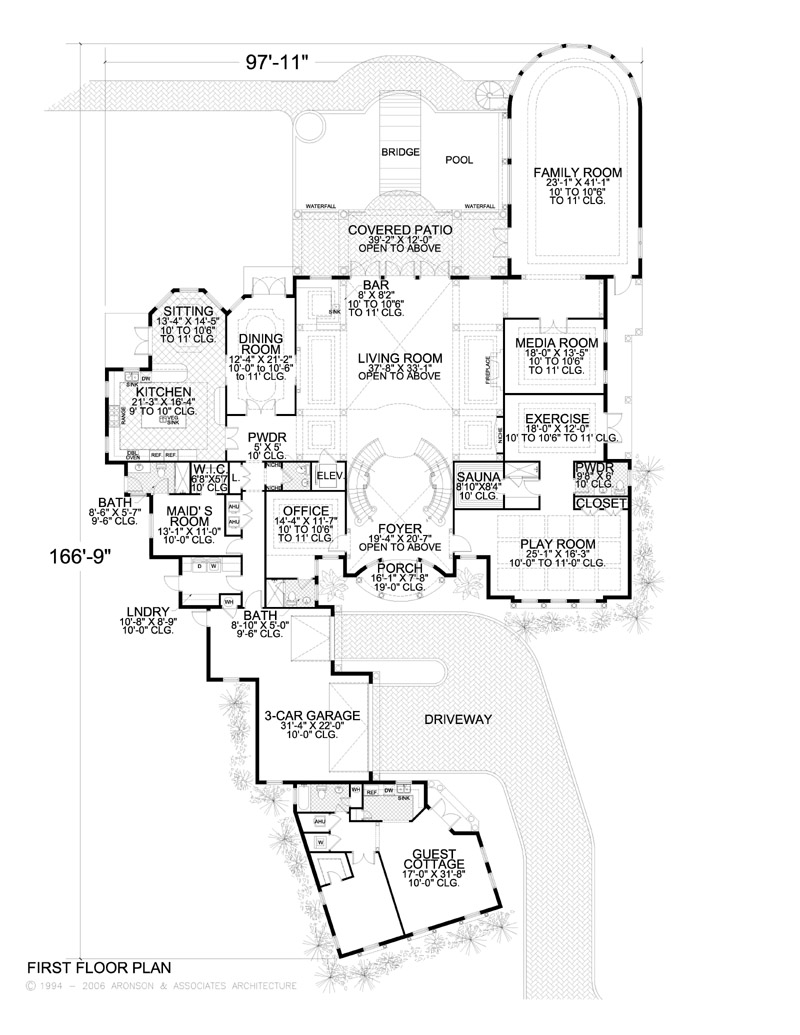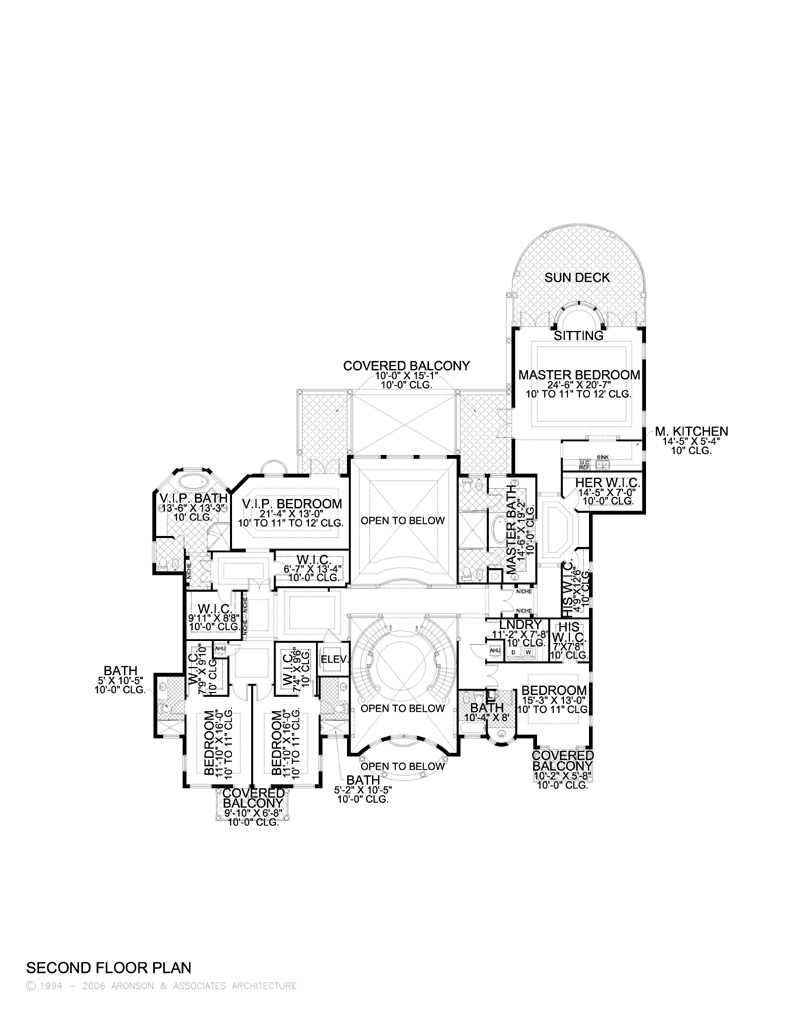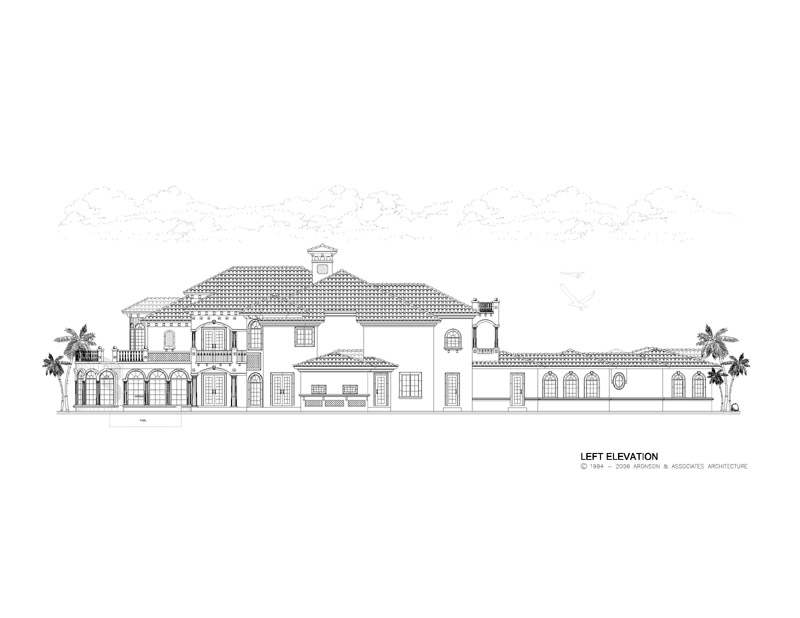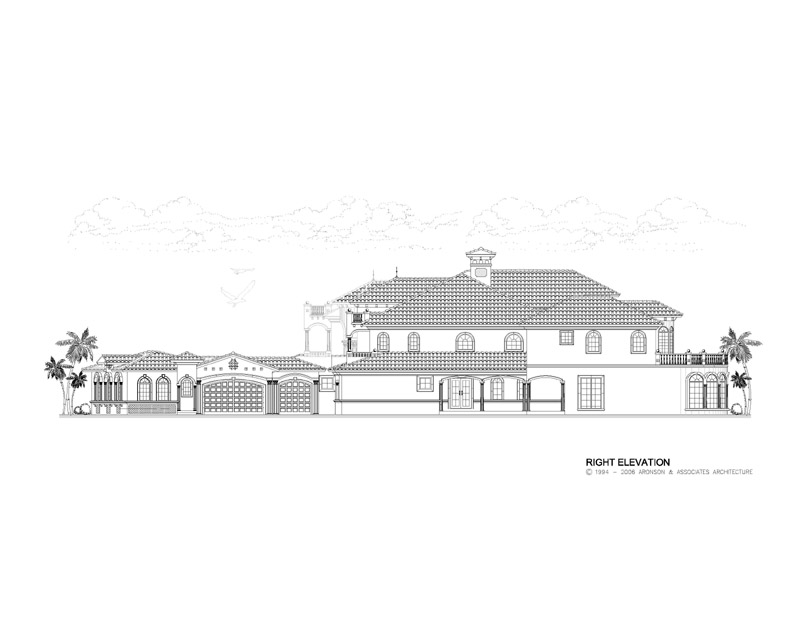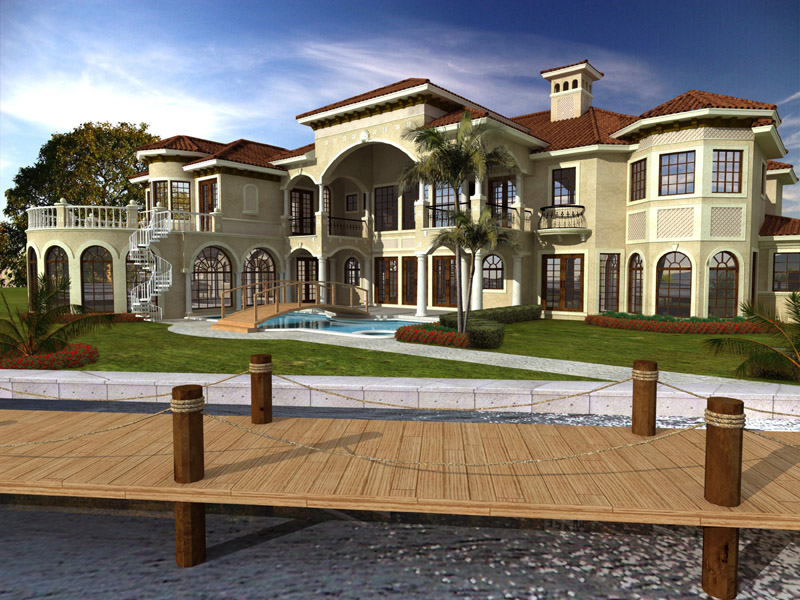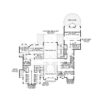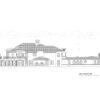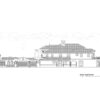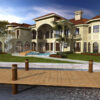Plan Description
This traditional 10501 sq. ft. Mediterranean-style waterfront home is truly majestic and magnificent with many features and amenities, including six bedrooms and nine bathrooms. The spectacular arches and columns of the design welcomes you into this opulent manor! From just the exterior, one can only imagine the beauty and breath-taking interior of the home. The open foyer leads into the beautiful living room. Each suite features the privacy and coonvenience of a private bathroom. Large covered patios extend outward and create a courtyard. Stylish tray ceilings accent through-out. This home includes a truly exclusive master suite with exceptionally large “His and Hers” walk-in closets, stylish tray ceiling design, a sitting area and luxurious master bath opening onto a private sun deck. The “highlight” of this design is a guest cottage with separate entrance. If you have truly discriminating taste, and seek a design that all will envy, this is the home for you! You will not only have great living space, but also private areas. The pool area features waterfalls and a cross bridge!
Dimensions
-
Width x Length
97' 11" x 166' 9"
-
Height
35'-9
-
Stories
2/
Garage
-
Number of Cars
3
-
Attached
No
-
Location
Left
Wall Construction
-
Interior
Metal stud
-
Exterior
CMU
-
Insulation
-
CMU Wall
R-4.1
-
Wood Wall
R-19
-
Framed Wall
R-11
Bedrooms
-
Actual
7
-
Possible
0
-
Total
7
Bathrooms
-
Full
9
-
Half
1
-
Total
9
Elevation
-
Finishes
Stucco
-
Master Bedroom Location
2
-
Utility Location
1
Features
-
Fireplace
Yes
-
Elevator
Yes
-
Pool
Yes
Instant Download Only
1 Study Set Price: $150
PDF Files Price: $2800
CAD Disk Price: $4200
Reverse PDF Price: $3050
Reverse CAD Price: $4450
Study Set Reverse Price: $200
Hard Copies (Shipped)
Base Price: $2300
3 Sets Price: $2400
5 Sets Price: $2500
8 Sets Price: $2650
Reproducible Vellum Price: $2800
Base – Not for Construction Price: $2300
3 Sets (Reverse) Price: $2650
5 Sets (Reverse) Price: $2750
8 Sets (Reverse) Price: $2900
Reproducible Vellum (Reverse) Price: $3050
Foundation Type
-
Type
Piling
-
Option
0
Floor System
-
Type
concrete
-
Spacing
2'-0
-
Subfloor
0
-
Thickness
0
Roof System
-
Type
Wood trusses
-
Options
0
Additional Information
-
Roof Pitch
5:12
-
Roof: Live Load
30
-
Roof: Dead Load
25
-
Floor: Live Load
40
-
Floor: Dead Load
25
-
Roof Material
C. tile
-
Wind Speed
140
First Floor
-
Primary Living
Open to above
-
Secondary Living
10' to 11'
-
Primary Bedrooms
-
Secondary Bedrooms
10'
-
Bathrooms
9'-6
-
Common Areas
10' to 11'
Second Floor
-
Primary Bedrooms
10' to 12'
-
Secondary Bedrooms
10' to 11'
-
Bathrooms
10'
-
Common Areas
10'
Exterior
-
Garage
10'
-
Covered Entry
19'
-
Covered Patio
Open to above
-
Covered Balcony
10'
Total AC Sq Ft
-
First Floor AC
6704
-
Second Floor AC
3887
-
Total AC
10591
Total Under Roof Sq Ft
-
Garage
720
-
Covered Entry
92
-
Covered Patio
470
-
Covered Balconies
0
-
Total Under Roof
11873

