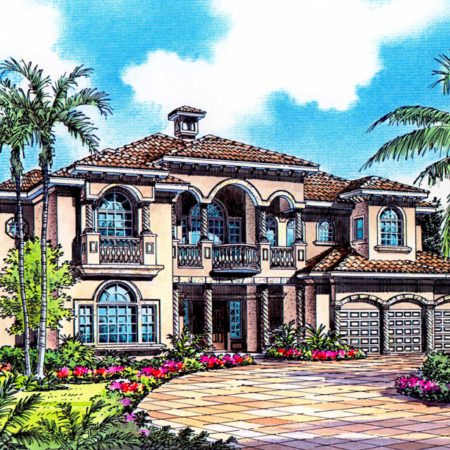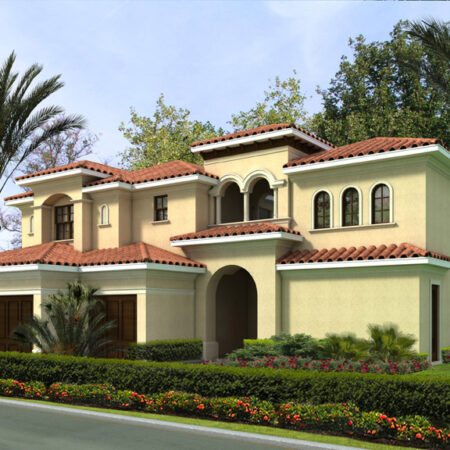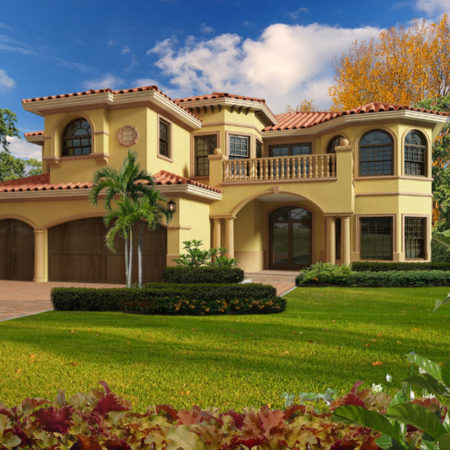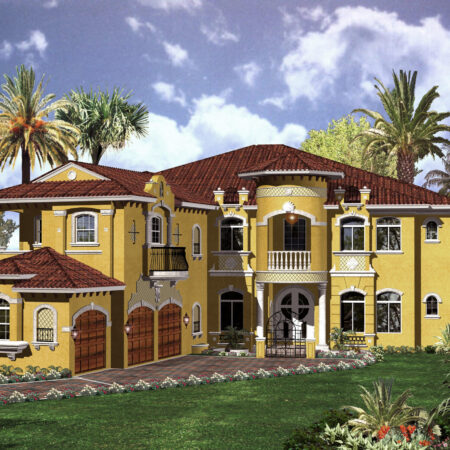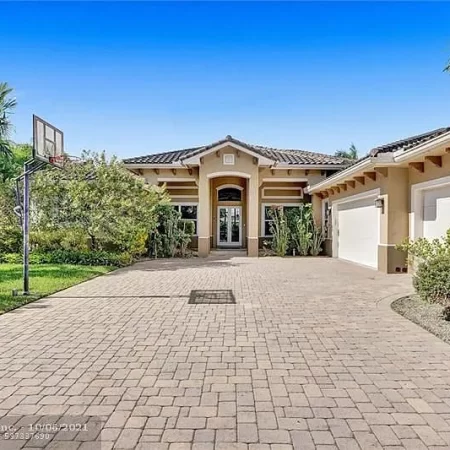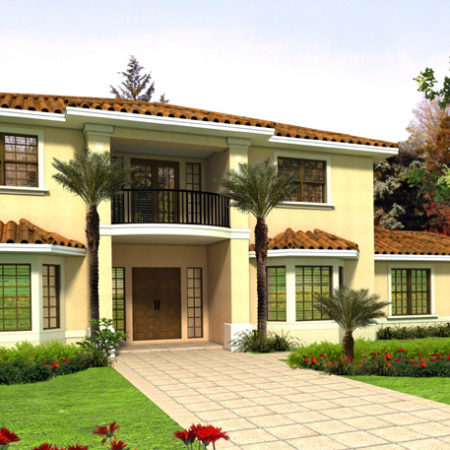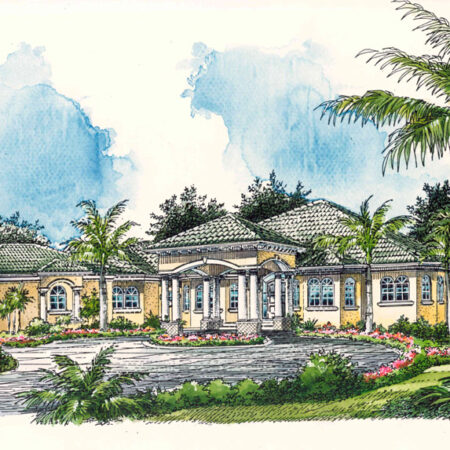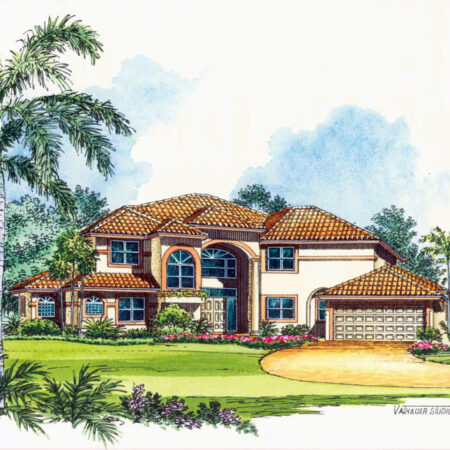House Plans that range between 4,500 sq ft to 5,000 square feet, are usually 1-story or 2-story with 2 to 3-car garages, 4 to 6 bedrooms and 3 to 7 bathrooms, including a powder room and cabana. These plans include luxury grand staircases, elevators to the upper floors, fireplaces centered in the living room with a full wet bar. The modern kitchen is conveniently located between the family room and café which directly overlooks the pool deck. The beautiful fresh or salt water pool with covered patio has a summer kitchen and sauna, check out house plan model #4651-0606. This home plan has all the necessary architectural elements and more. This design includes the media room, housekeeping quarters, and a formal dining room. Each room on the second floor has its own private covered balcony. All of the bedrooms are large enough to be titled, master suite. Include in all, are large closets with bathrooms, vaulted ceiling trays and crown molding. Browse throughout these wonderful and beautiful home plans. The style and composition is your complete preference.

