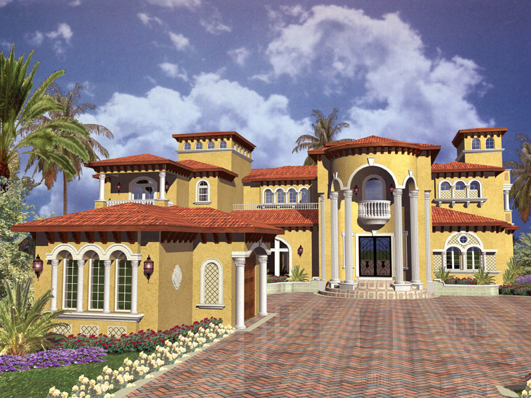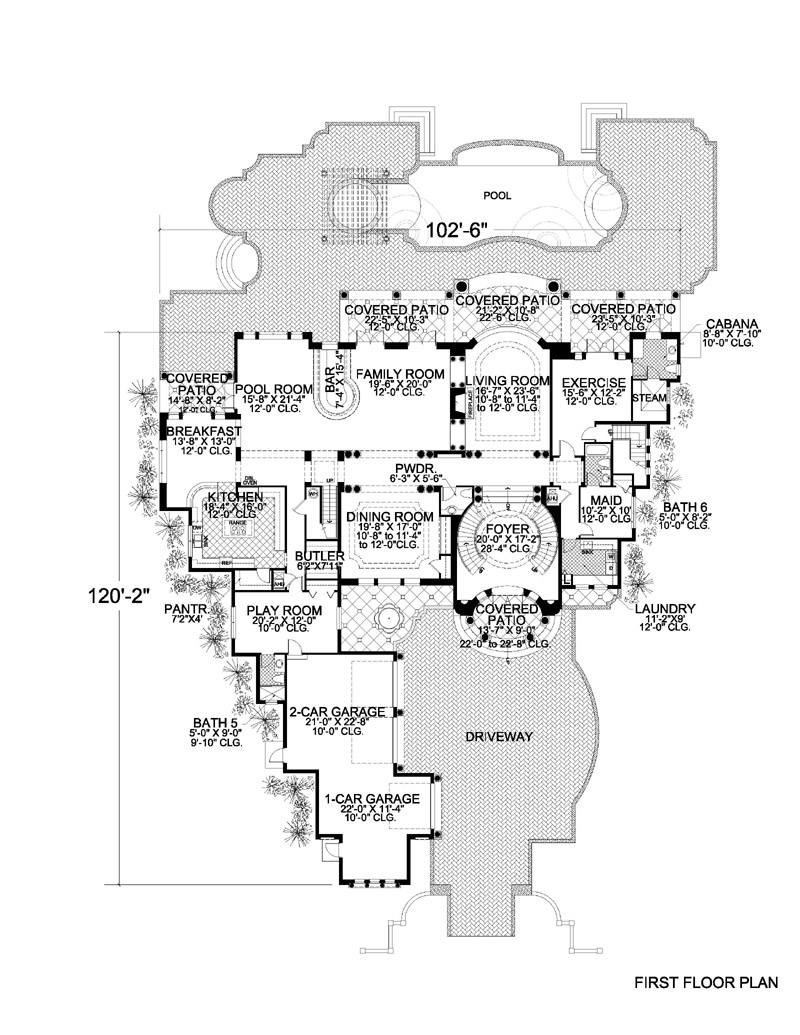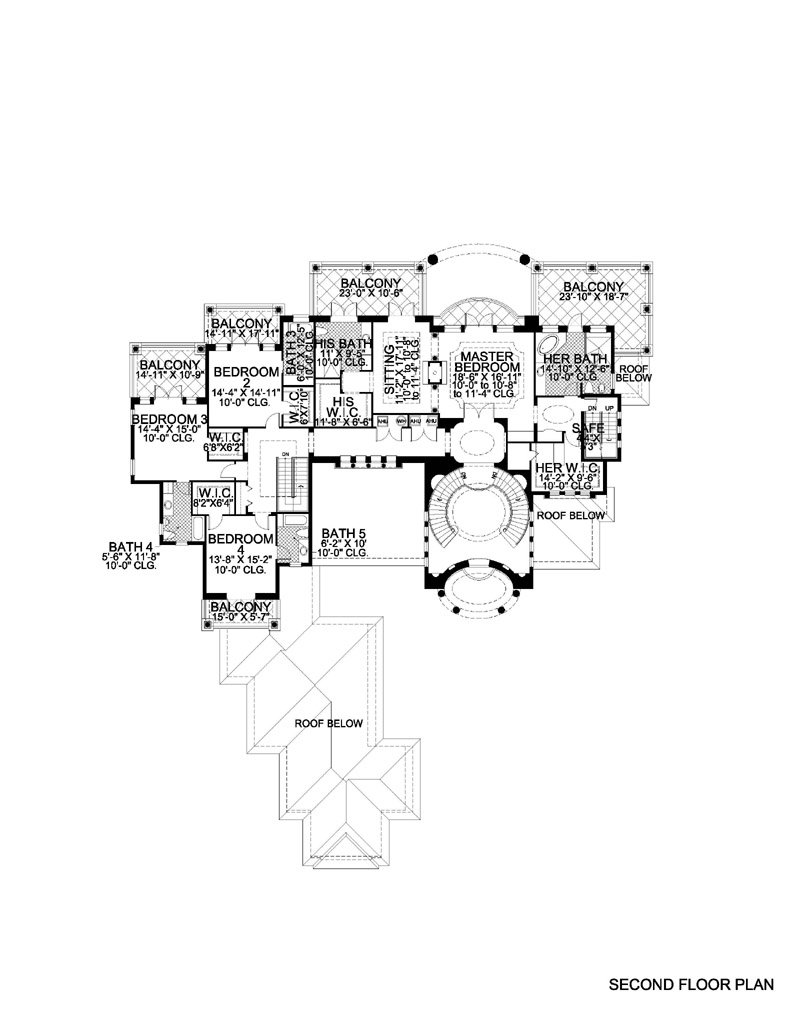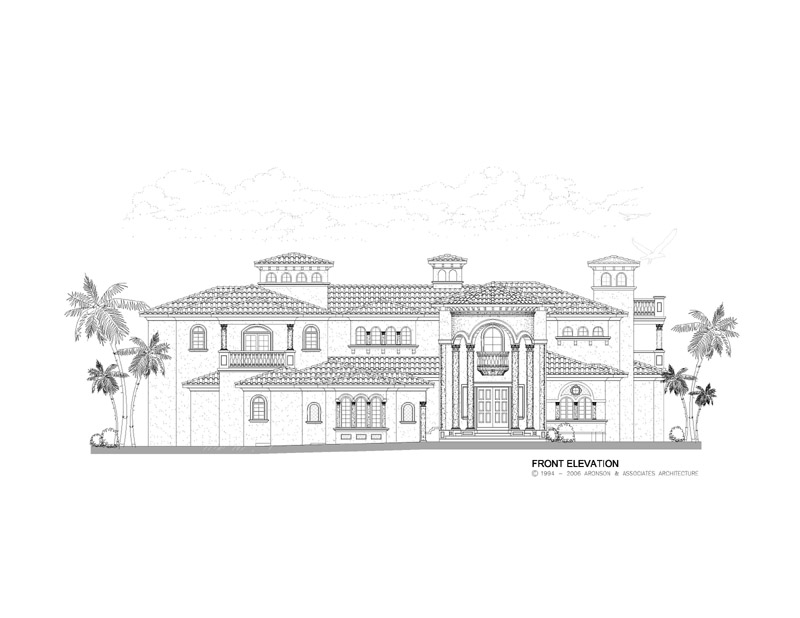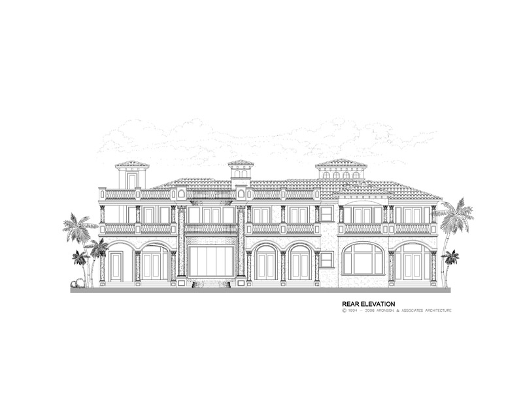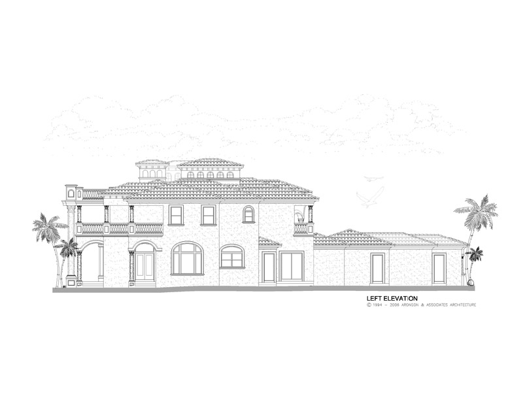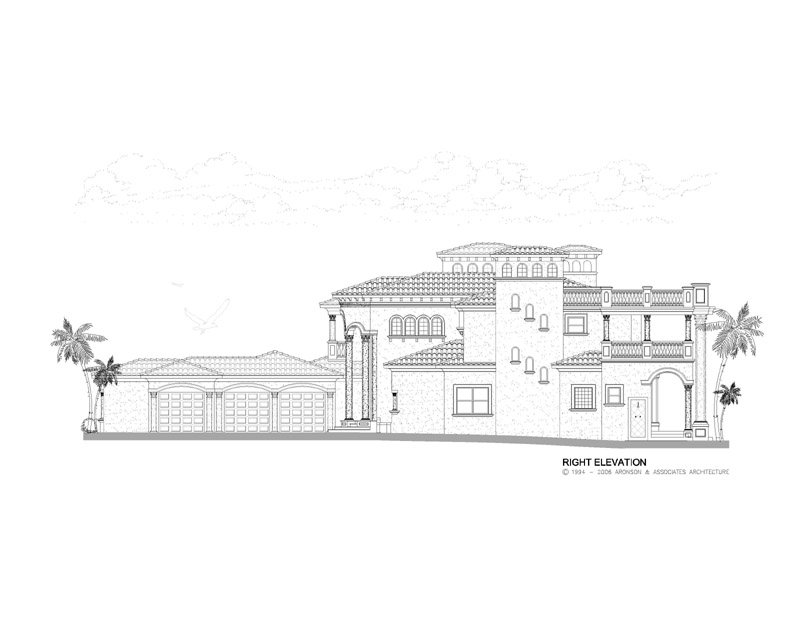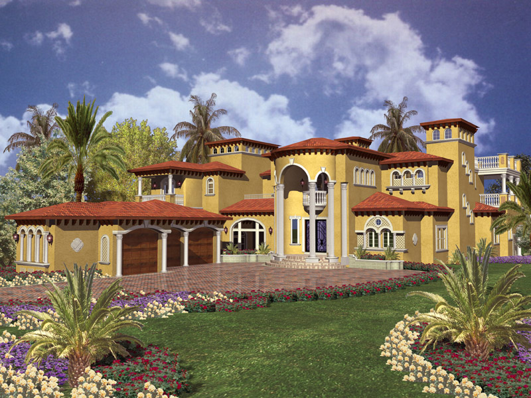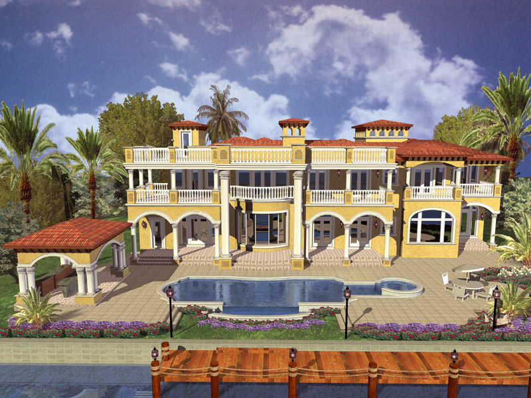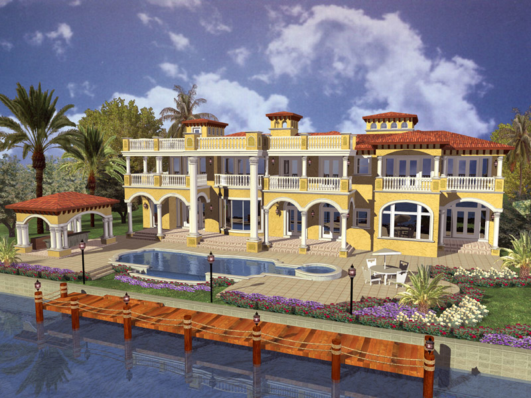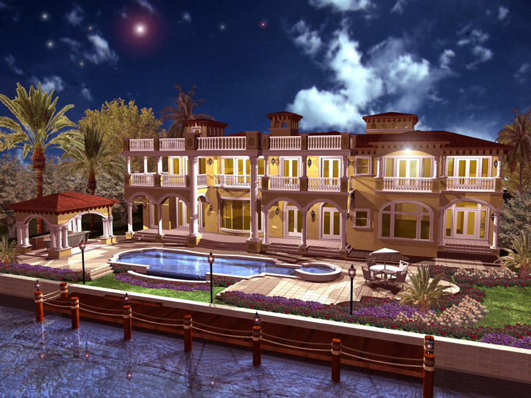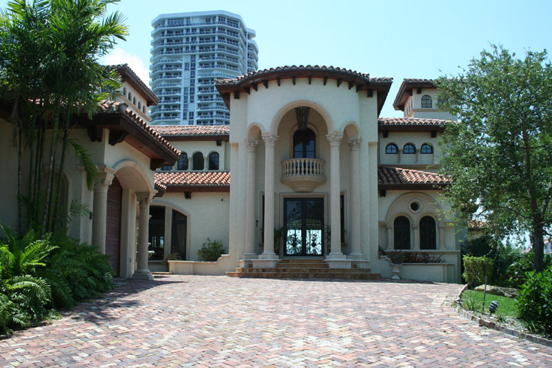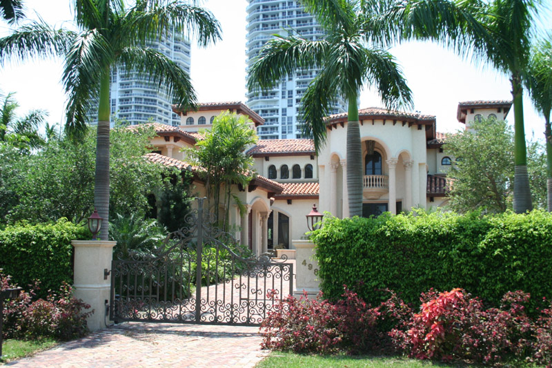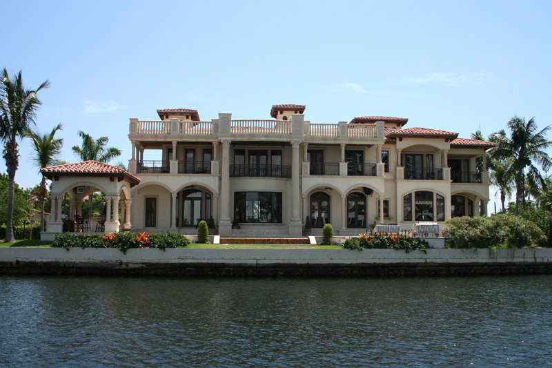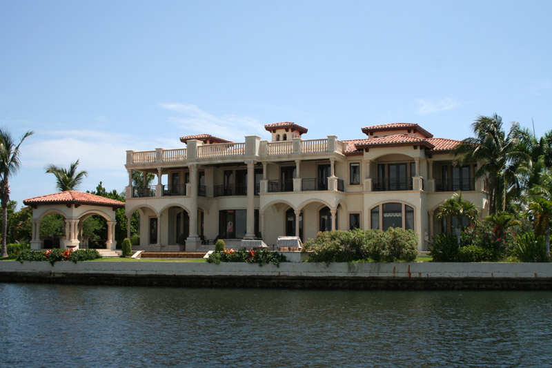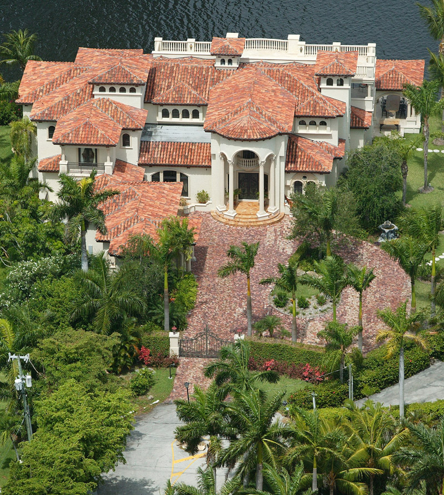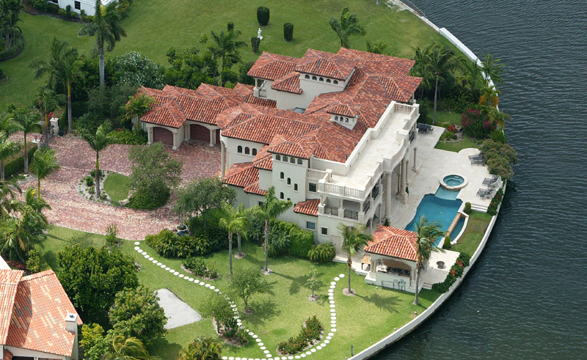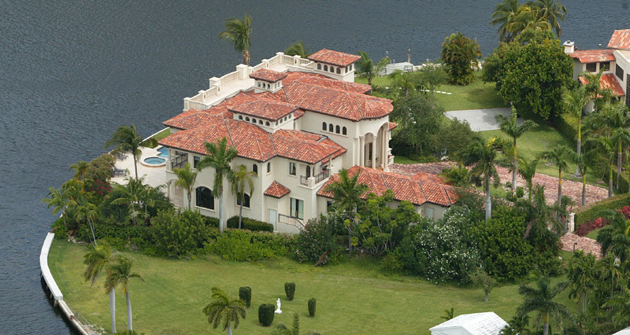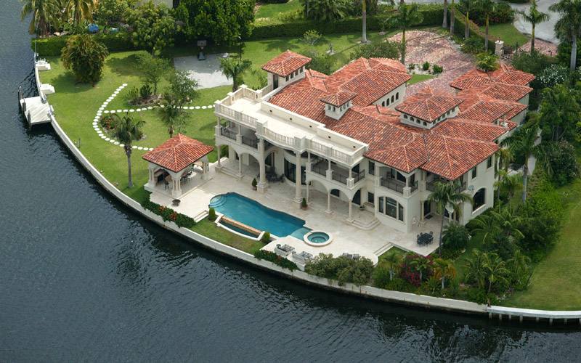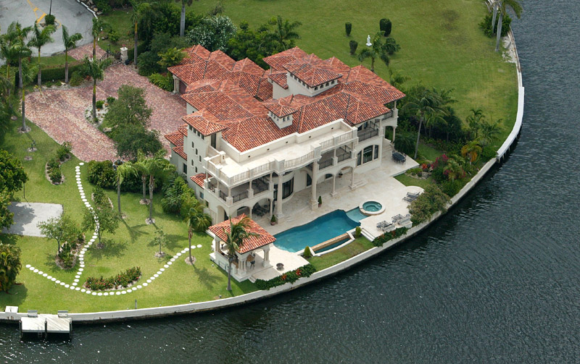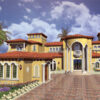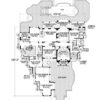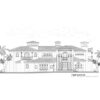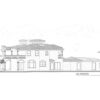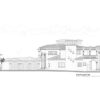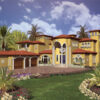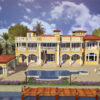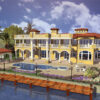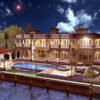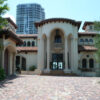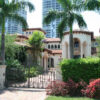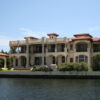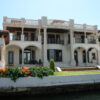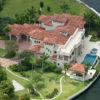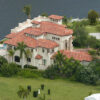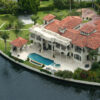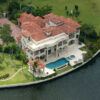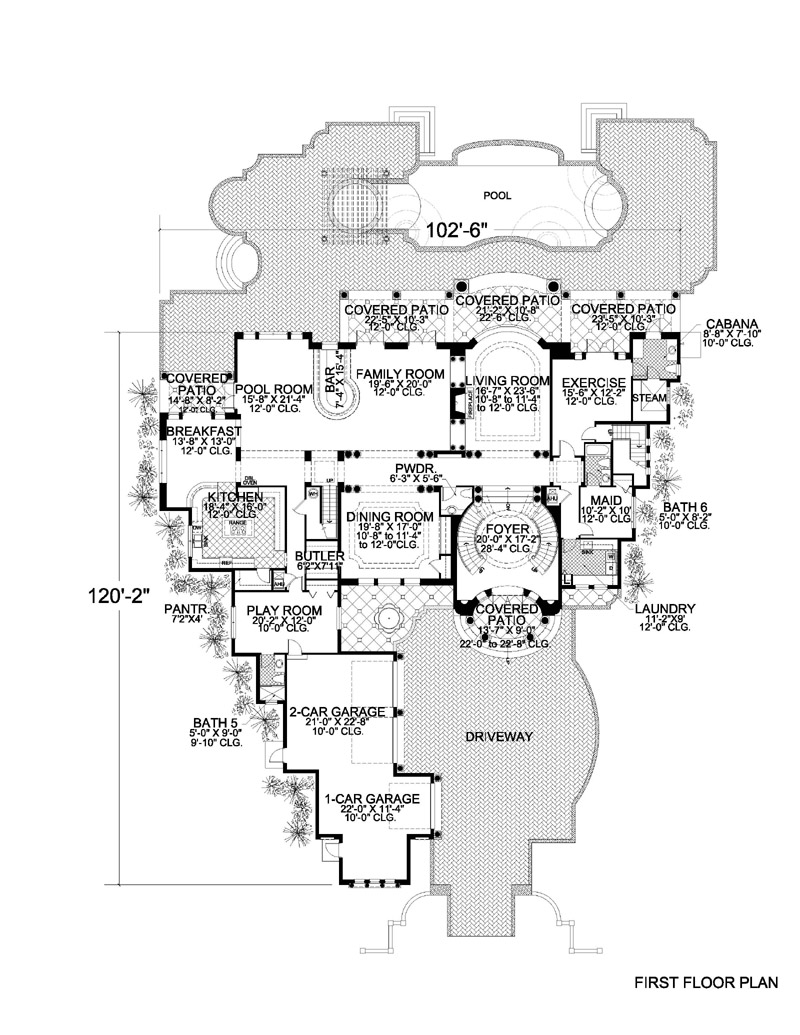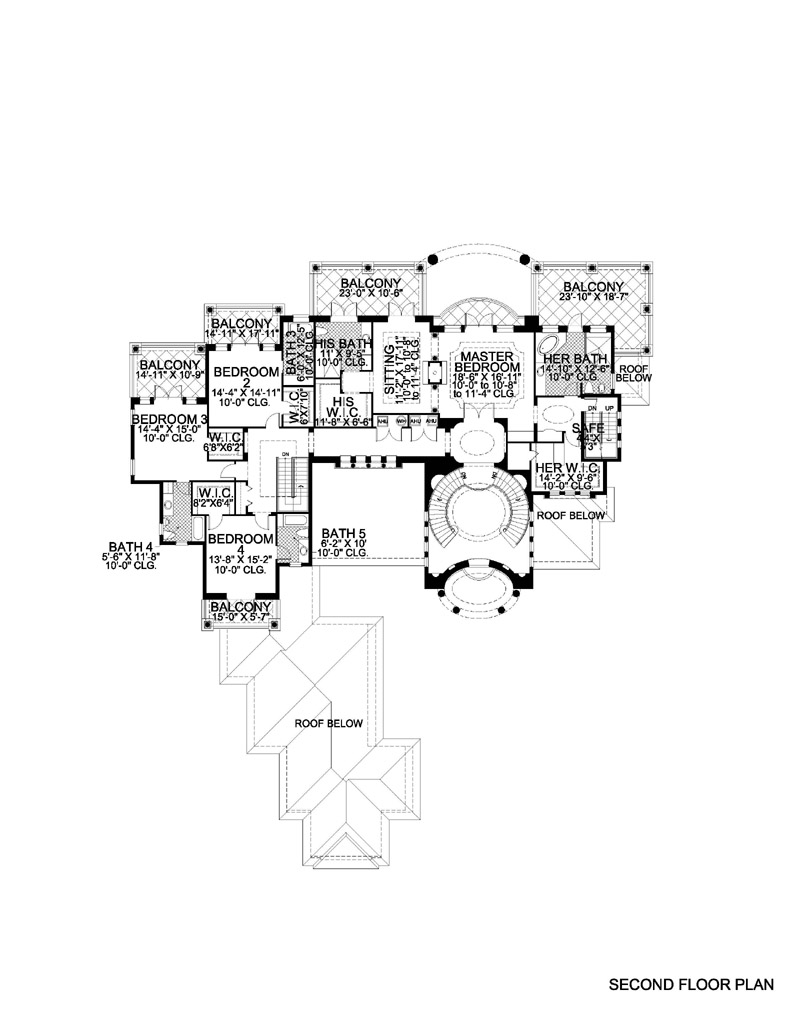Plan Description
This is a magnificent 7893 sq. ft. “castle fit for a king.” Pure magic is found in this spectacular “storybook” style home floor plan. This artistically detailed, three-story, seven bedroom design truly exudes “grandeur.” The grand style of this luxurious 3 story home brings elegance and grace to perfection. The formal entrance features galleries on both sides and makes a dramatic first impression with marble tile and columns that lead into a large, open living room with a stately fireplace and a twenty-foot high ceiling. The truly majestic and regal master suite features twin French doors that open onto a private, covered balcony. The European-style and compartmentalized bath boasts a walk-through shower and spa tub with separate “His and Hers” vanity, lavatories and walk-in closets. The luxury of a private sitting room adjacent to the master suite provides a special place of simple solitude, along with the morning kitchen.
All guests will be impressed and feel at home in the luxurious guest suite with sitting area, a spectacular spa bath and French doors leading onto a covered patio. The media room with adjacent morning kitchen serves as a multipurpose room and a perfect place for casual entertaining or a place to retreat and relax.
The enormous, gourmet’s “dream come true” kitchen features an over sized island, coffered ceilings, dual dishwashers and plenty of cabinet space. It opens into a cozy family room and a sunny breakfast nook. There is the convenience of an elevator and every other amenity you can imagine including a wine cellar and library. One of the exclusive features of this design is a game room with dormered alcoves located on the third story. A star attraction to this exquisite design is palladium glass at the rear elevation, immersing the living room in natural light. This house deserves a large lot with a great view. Get this home floor plan today. Get this amazing 3 story House Plan today.
Dimensions
-
Width x Length
102' 6" x 120' 2"
-
Height
30'
-
Stories
2/3/
Garage
-
Number of Cars
3
-
Attached
No
-
Location
Left
Wall Construction
-
Interior
Metal stud
-
Exterior
CMU
-
Insulation
-
CMU Wall
R-4.1
-
Wood Wall
R-19
-
Framed Wall
R-11
Bedrooms
-
Actual
5
-
Possible
0
-
Total
5
Bathrooms
-
Full
7
-
Half
0
-
Total
9
Elevation
-
Finishes
Stucco
-
Master Bedroom Location
2
-
Utility Location
2
Features
-
Fireplace
Yes
-
Elevator
No
-
Pool
Yes
Instant Download Only
1 Study Set Price: $150
PDF Files Price: $2200
CAD Disk Price: $3300
Reverse PDF Price: $2450
Reverse CAD Price: $3550
Study Set Reverse Price: $200
Hard Copies (Shipped)
Base Price: $1700
3 Sets Price: $1800
5 Sets Price: $1900
8 Sets Price: $2050
Reproducible Vellum Price: $2200
Base – Not for Construction Price: $1700
3 Sets (Reverse) Price: $2050
5 Sets (Reverse) Price: $2150
8 Sets (Reverse) Price: $2300
Reproducible Vellum (Reverse) Price: $2450
Foundation Type
-
Type
Gr. bms/piling
-
Option
0
Floor System
-
Type
Concrete
-
Spacing
0
-
Subfloor
Concrete
-
Thickness
0
Roof System
-
Type
Wood trusses
-
Options
0
Additional Information
-
Roof Pitch
4:12
-
Roof: Live Load
30
-
Roof: Dead Load
25
-
Floor: Live Load
40
-
Floor: Dead Load
25
-
Roof Material
C. tile
-
Wind Speed
140
First Floor
-
Primary Living
10'-8
-
Secondary Living
12'
-
Primary Bedrooms
-
Secondary Bedrooms
12'
-
Bathrooms
9'-10
-
Common Areas
11'-4
Second Floor
-
Primary Bedrooms
10' to 11'-4
-
Secondary Bedrooms
10'
-
Bathrooms
10'
-
Common Areas
10' to 10'-8
Exterior
-
Garage
10'
-
Covered Entry
22' to 22'-8
-
Covered Patio
23'-6
-
Covered Balcony
0
Total AC Sq Ft
-
First Floor AC
4806
-
Second Floor AC
3087
-
Total AC
7893
Total Under Roof Sq Ft
-
Garage
951
-
Covered Entry
123
-
Covered Patio
911
-
Covered Balconies
860
-
Total Under Roof
10738

