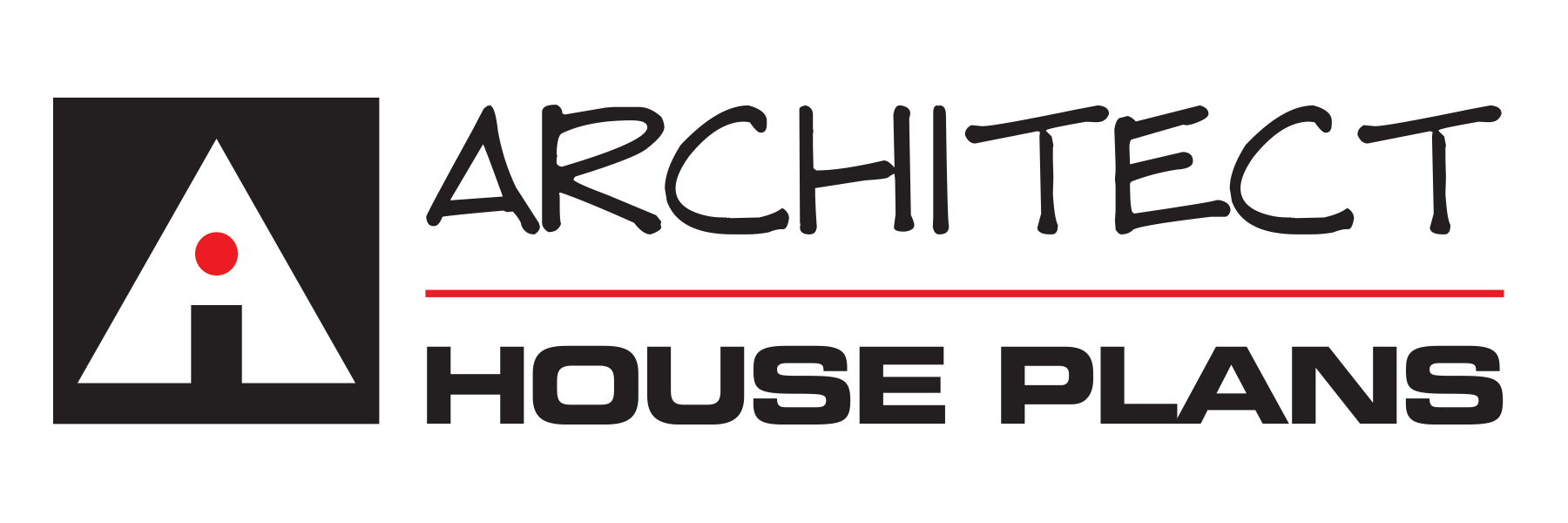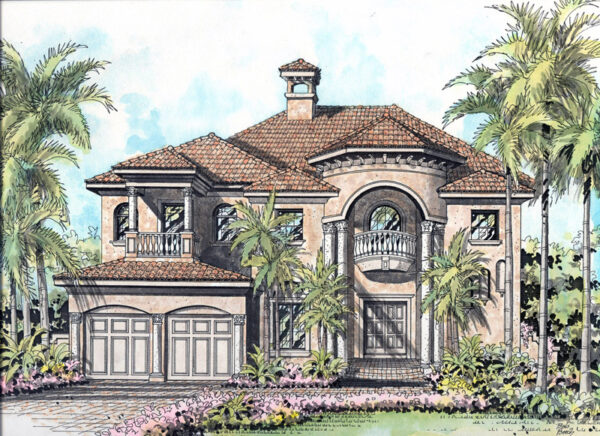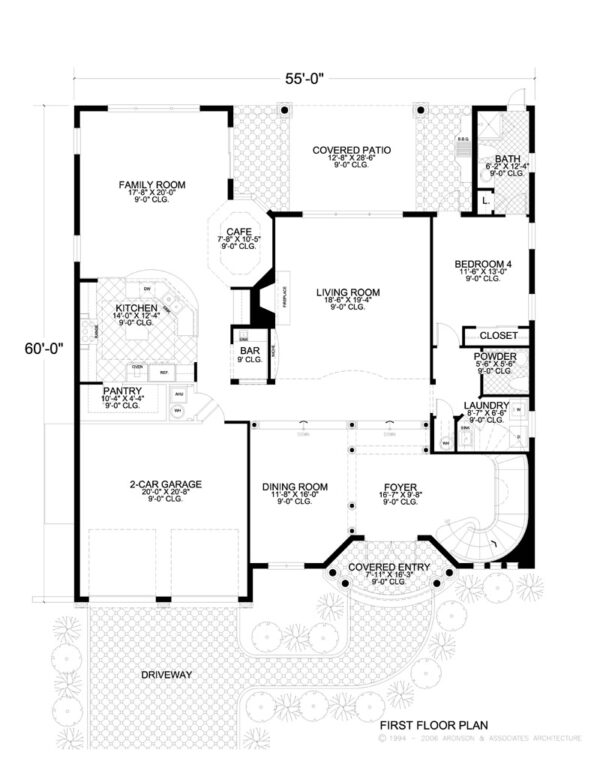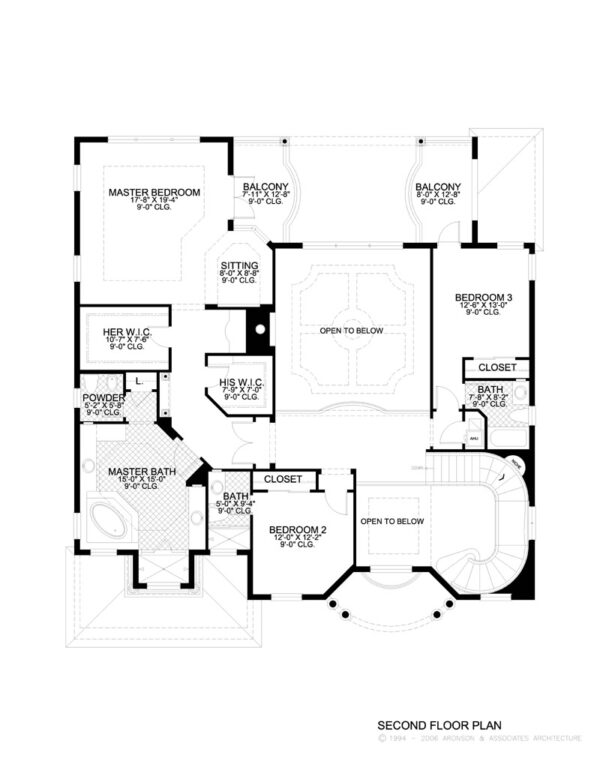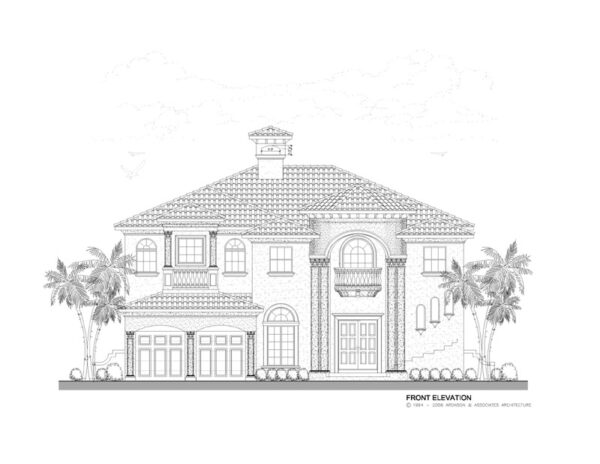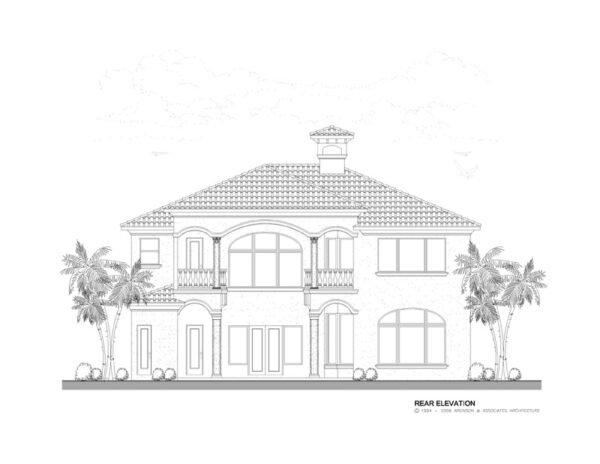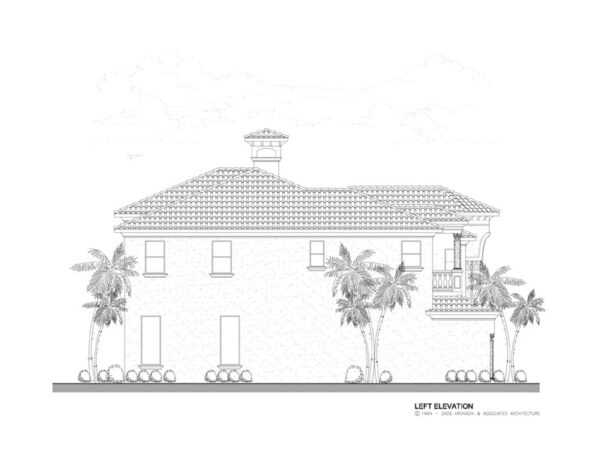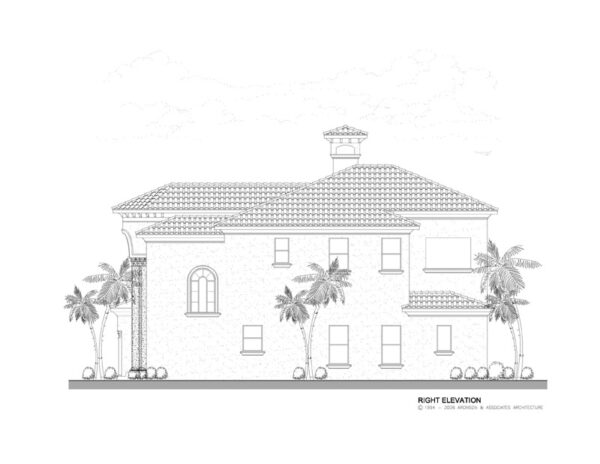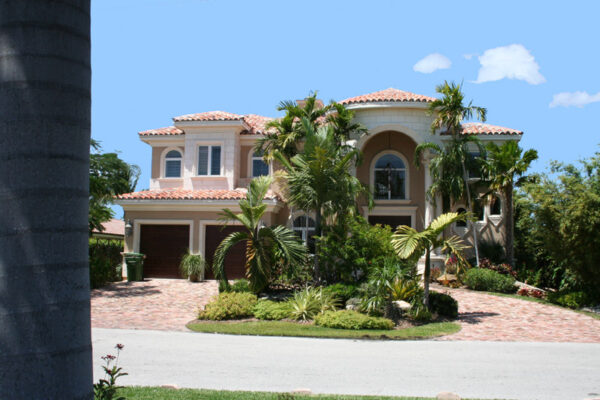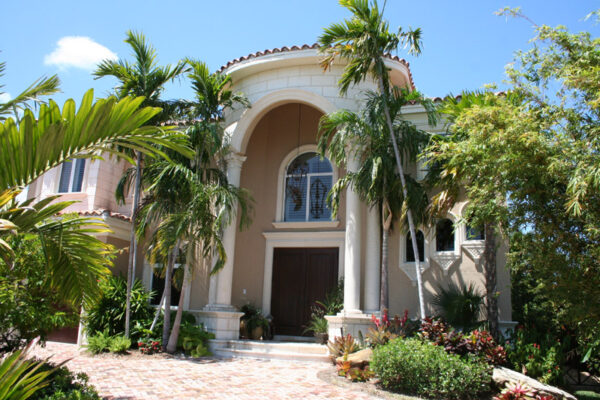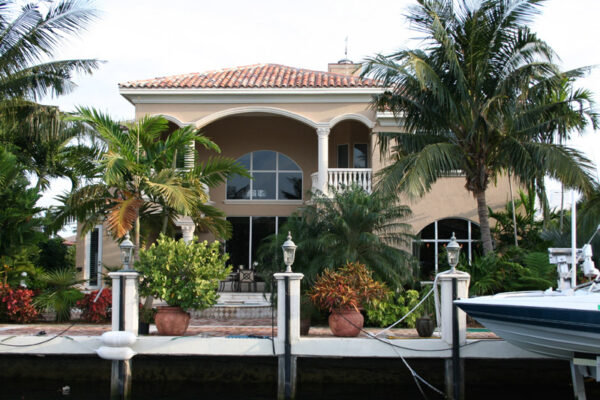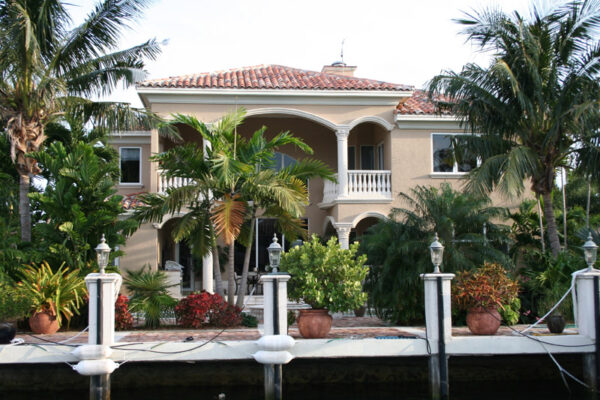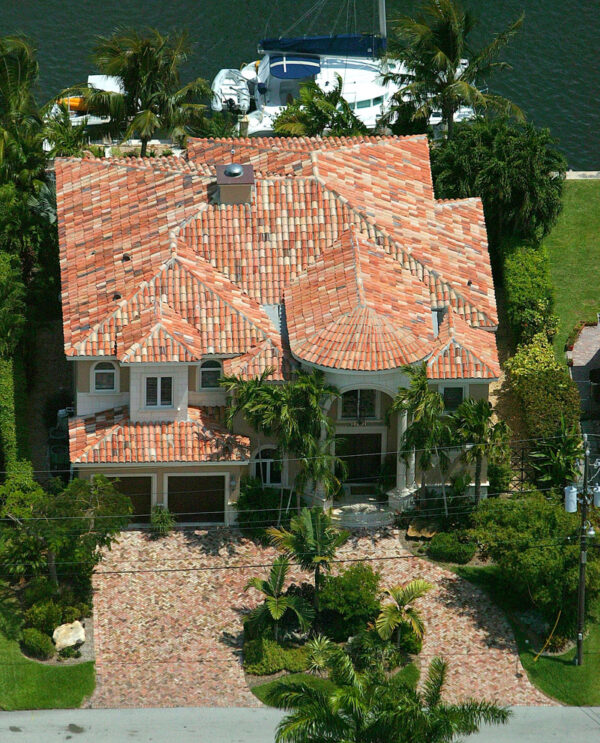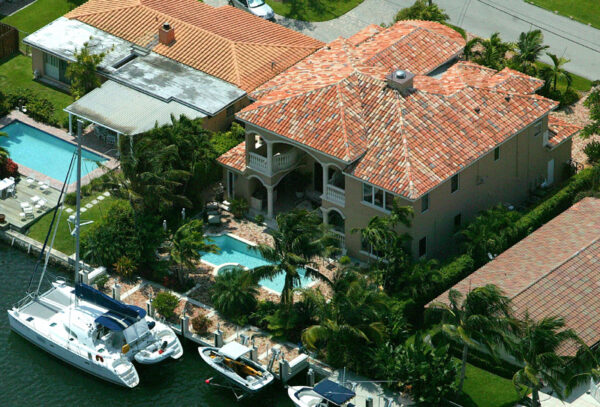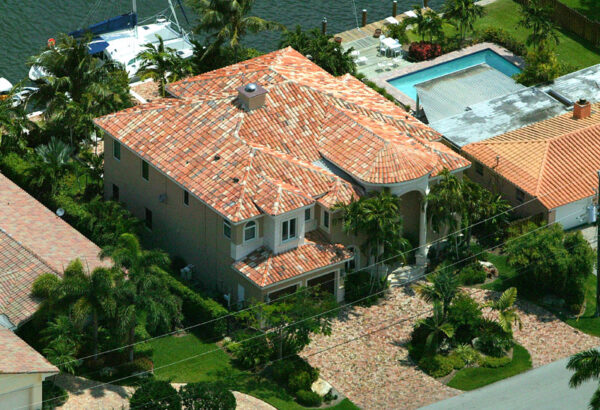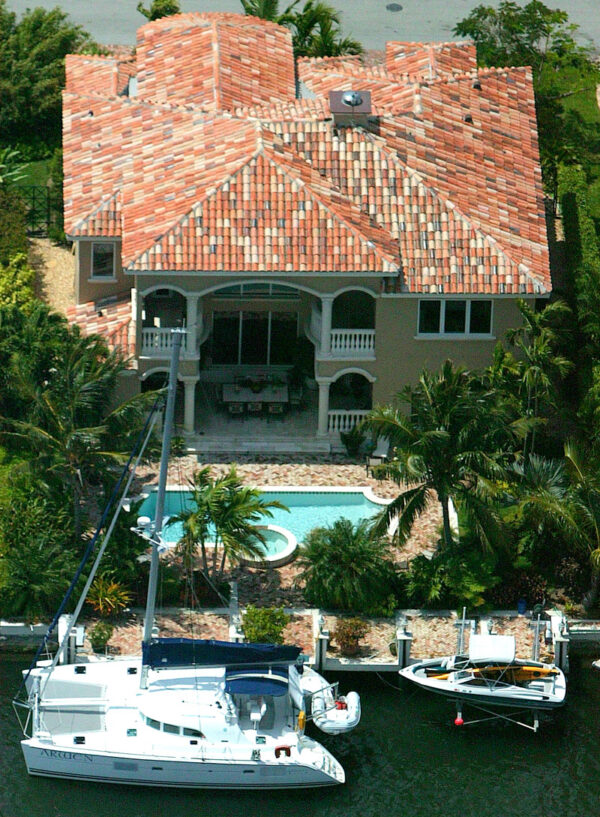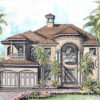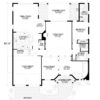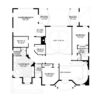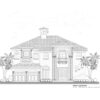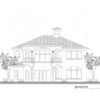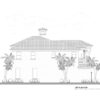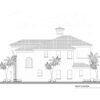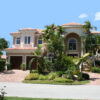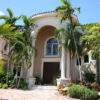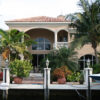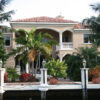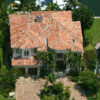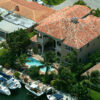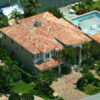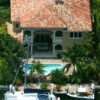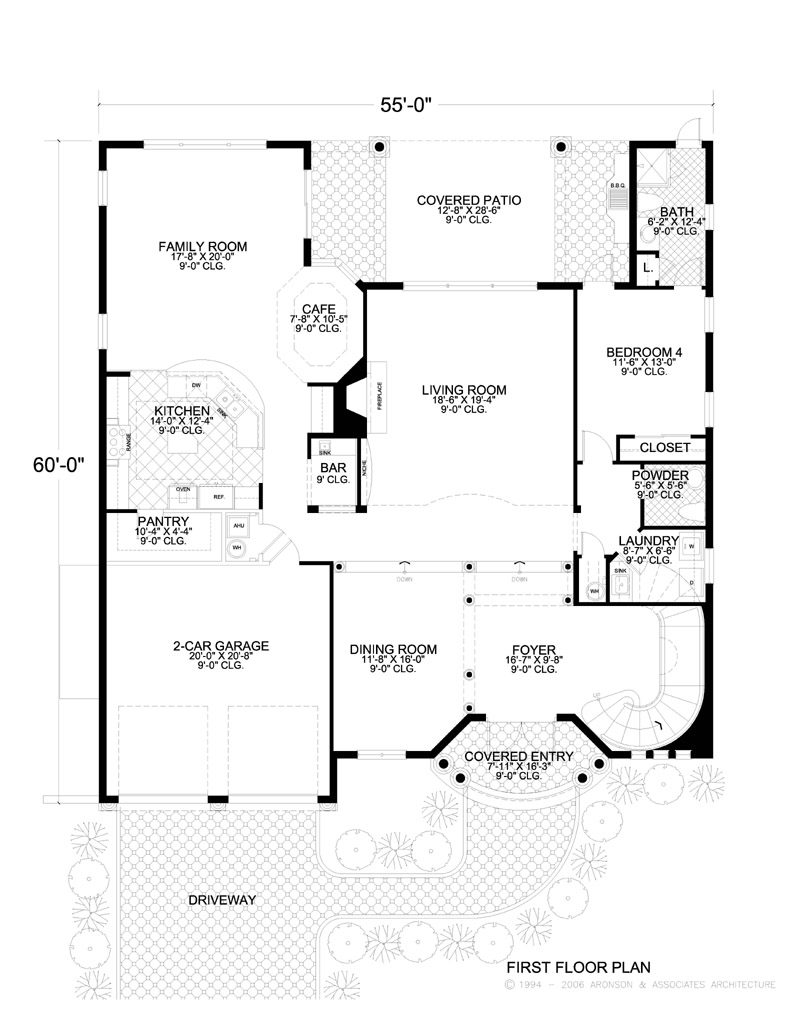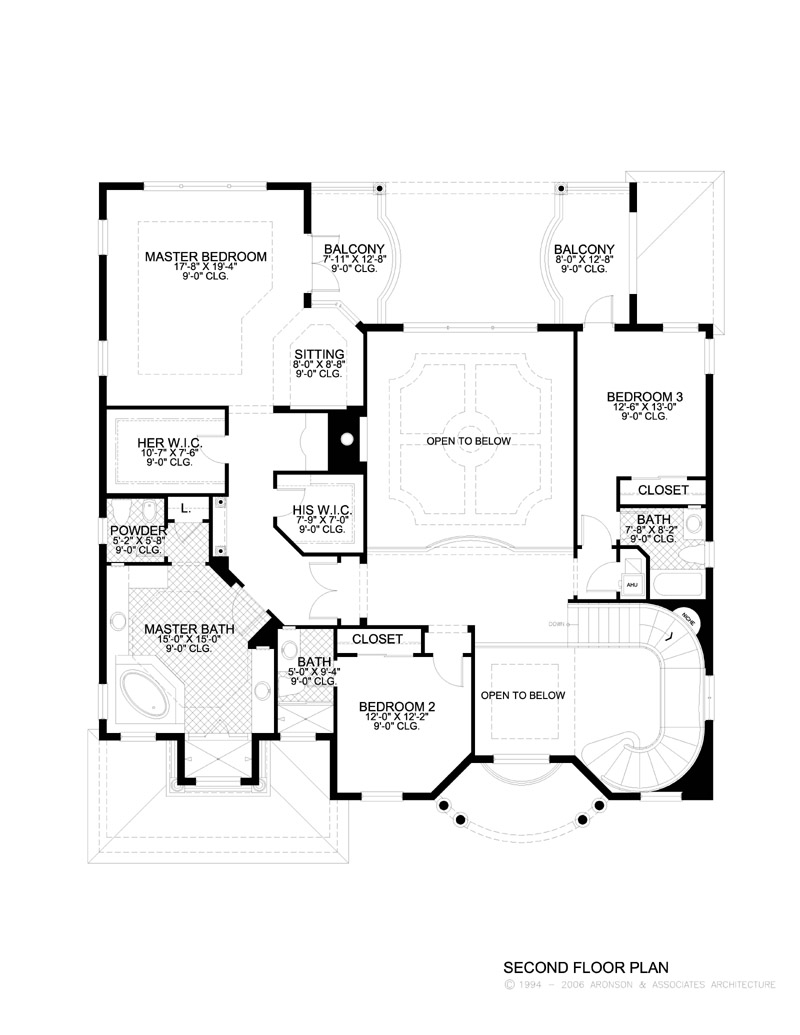Plan Description
This 4,073 sq. ft., two-story, Mediterranean-style home floor plan features four bedrooms, two bathrooms, a cabana bath, powder room and a two-car garage. Decorative tile roofing and columns on both sides of the entry give this waterfront property the perfect facade! Once inside the open foyer, you can appreciate the vastness of this design. A step down from the dining room and entryway leads to the expansive living room with open ceiling to the upper floor and a bar area, perfect for entertaining! A cozy cafe sets forth an ideal setting for early morning breakfasts. The master suite is on the second story and features a sitting area that overlooks a terrace. All bedrooms possess the convenience, privacy and ease of access to a private bathroom. Buy this beautiful Mediterranean-style home floor plan today.
Dimensions
-
Width x Length
55' " x 60' "
-
Height
38'-6
-
Stories
2/
Garage
-
Number of Cars
2
-
Attached
No
-
Location
Left
Wall Construction
-
Interior
Metal stud
-
Exterior
CMU
-
Insulation
-
CMU Wall
R-4.1
-
Wood Wall
R-19
-
Framed Wall
R-11
Bedrooms
-
Actual
4
-
Possible
0
-
Total
4
Bathrooms
-
Full
3
-
Half
0
-
Total
3
Elevation
-
Finishes
Stucco
-
Master Bedroom Location
2
-
Utility Location
1
Features
-
Fireplace
Yes
-
Elevator
No
-
Pool
Yes
Instant Download Only
1 Study Set Price: $150
PDF Files Price: $1500
CAD Disk Price: $2300
Reverse PDF Price: $1750
Reverse CAD Price: $2550
Study Set Reverse Price: $200
Hard Copies (Shipped)
Base Price: $1000
3 Sets Price: $1100
5 Sets Price: $1200
8 Sets Price: $1350
Reproducible Vellum Price: $1500
Base – Not for Construction Price: $1000
3 Sets (Reverse) Price: $1350
5 Sets (Reverse) Price: $1450
8 Sets (Reverse) Price: $1600
Reproducible Vellum (Reverse) Price: $1750
Foundation Type
-
Type
Monolithic
-
Option
0
Floor System
-
Type
Steel / concrete
-
Spacing
0
-
Subfloor
0
-
Thickness
0
Roof System
-
Type
Wood trusses
-
Options
0
Additional Information
-
Roof Pitch
5:12
-
Roof: Live Load
30
-
Roof: Dead Load
25
-
Floor: Live Load
40
-
Floor: Dead Load
25
-
Roof Material
C. tile
-
Wind Speed
140
First Floor
-
Primary Living
23'-6
-
Secondary Living
12'
-
Primary Bedrooms
-
Secondary Bedrooms
12'
-
Bathrooms
10'
-
Common Areas
12'
Second Floor
-
Primary Bedrooms
9'-4
-
Secondary Bedrooms
9'-4
-
Bathrooms
12'
-
Common Areas
9'-4
Exterior
-
Garage
10'-2
-
Covered Entry
22'-8
-
Covered Patio
10'-0
-
Covered Balcony
23'-8
Total AC Sq Ft
-
First Floor AC
2291
-
Second Floor AC
1782
-
Total AC
4073
Total Under Roof Sq Ft
-
Garage
444
-
Covered Entry
80
-
Covered Patio
353
-
Covered Balconies
182
-
Total Under Roof
5132
