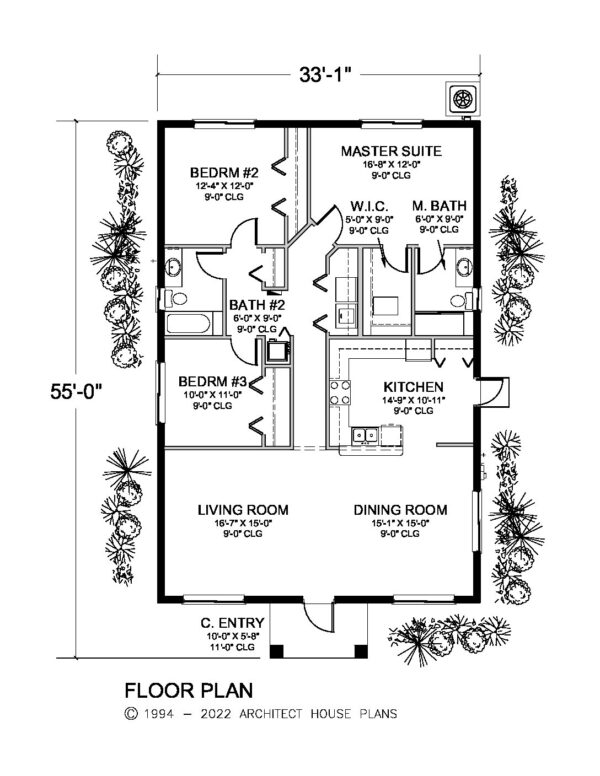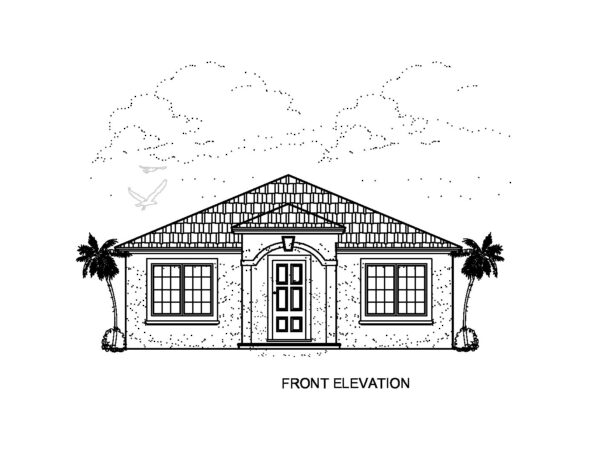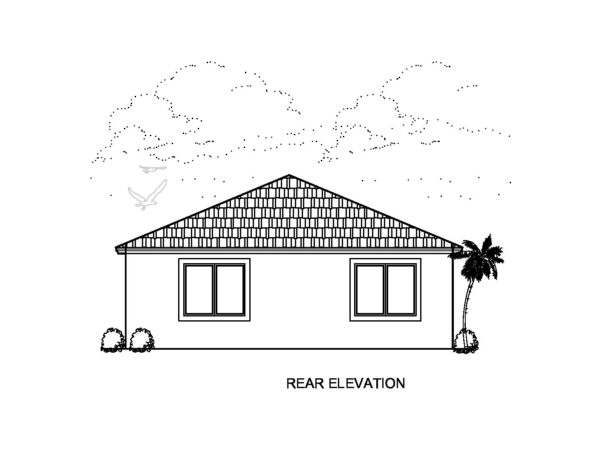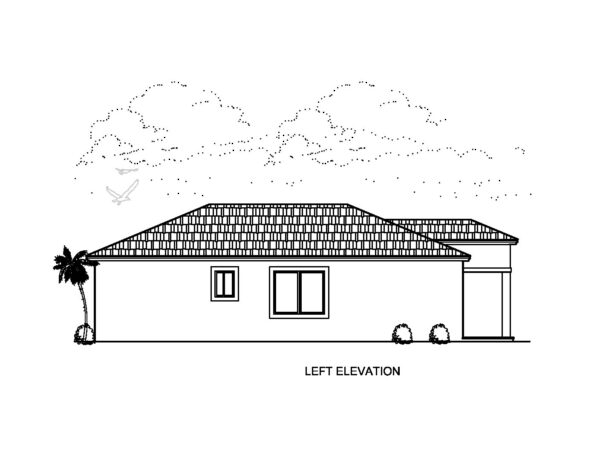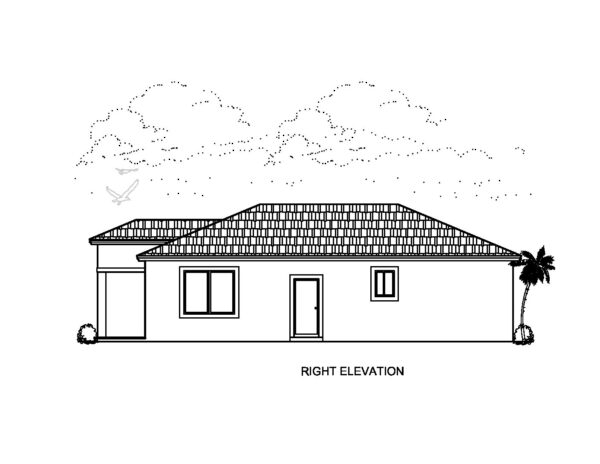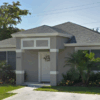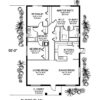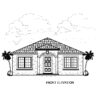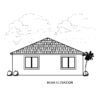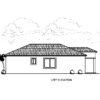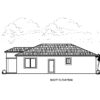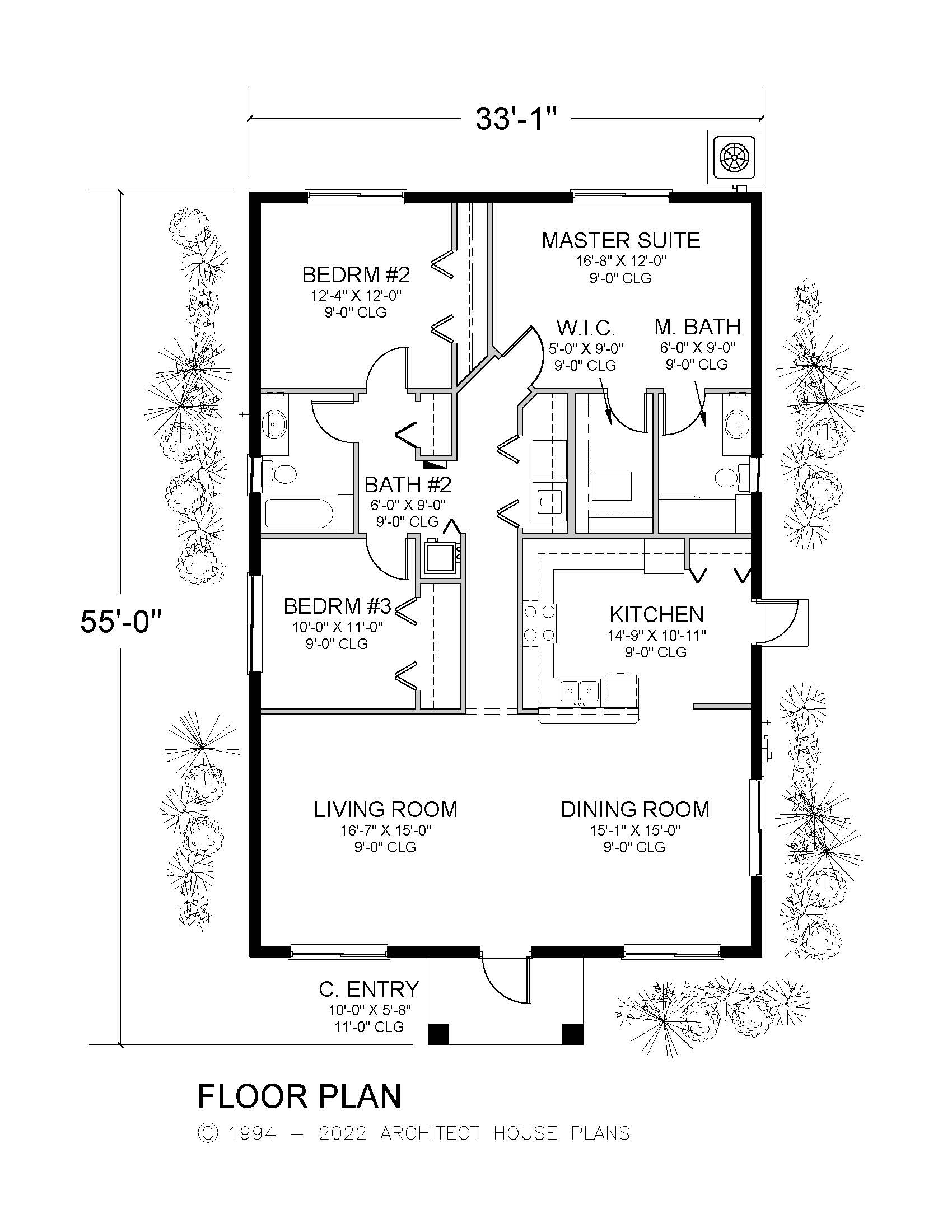Plan Description
Covered entry
Three Bedrooms
Large Kitchen
Two bathrooms
Modern design
This three-bedroom home is full of amenities
Spacious Living Room and Dining Room
Large Master Suite
Connected Master Bath
Flowing layout
Dimensions
-
Width x Length
33' 1" x 55' 0"
-
Height
16' 7"
-
Stories
1/
Garage
-
Number of Cars
0
-
Attached
No
-
Location
N/A
Wall Construction
-
Interior
Metal Stud
-
Exterior
CMU Block
-
Insulation
-
CMU Wall
R-4.1
-
Wood Wall
R-19
-
Framed Wall
R-11
Bedrooms
-
Actual
3
-
Possible
-
Total
3
Bathrooms
-
Full
2
-
Half
-
Total
2
Elevation
-
Finishes
Stucco
-
Master Bedroom Location
-
Utility Location
Features
-
Fireplace
No
-
Elevator
No
-
Pool
No
Instant Download Only
1 Study Set Price: $150
PDF Files Price: $1150
CAD Disk Price: $1650
Reverse PDF Price: $1400
Reverse CAD Price: $1900
Study Set Reverse Price: $200
Hard Copies (Shipped)
Base Price: $650
3 Sets Price: $750
5 Sets Price: $850
8 Sets Price: $1000
Reproducible Vellum Price: $1050
Base – Not for Construction Price: $650
3 Sets (Reverse) Price: $1000
5 Sets (Reverse) Price: $1100
8 Sets (Reverse) Price: $1250
Reproducible Vellum (Reverse) Price: $1300
Foundation Type
-
Type
Mono
-
Option
Floor System
-
Type
Concrete
-
Spacing
-
Subfloor
-
Thickness
Roof System
-
Type
Wood Trusses
-
Options
Additional Information
-
Roof Pitch
5:12
-
Roof: Live Load
-
Roof: Dead Load
-
Floor: Live Load
-
Floor: Dead Load
-
Roof Material
A. Shingles
-
Wind Speed
170
First Floor
-
Primary Living
9'
-
Secondary Living
-
Primary Bedrooms
9'
-
Secondary Bedrooms
9'
-
Bathrooms
9'
-
Common Areas
Exterior
-
Garage
-
Covered Entry
11'
-
Covered Patio
-
Covered Balcony
Total AC Sq Ft
-
First Floor AC
1628
-
Total AC
1628
Total Under Roof Sq Ft
-
Garage
-
Covered Entry
57
-
Covered Patio
-
Covered Balconies
-
Total Under Roof
1685


