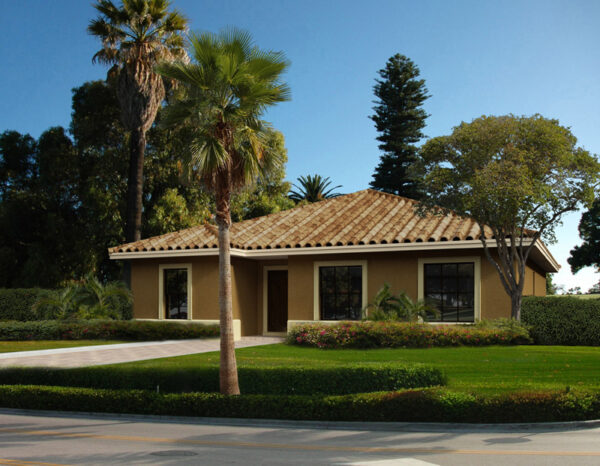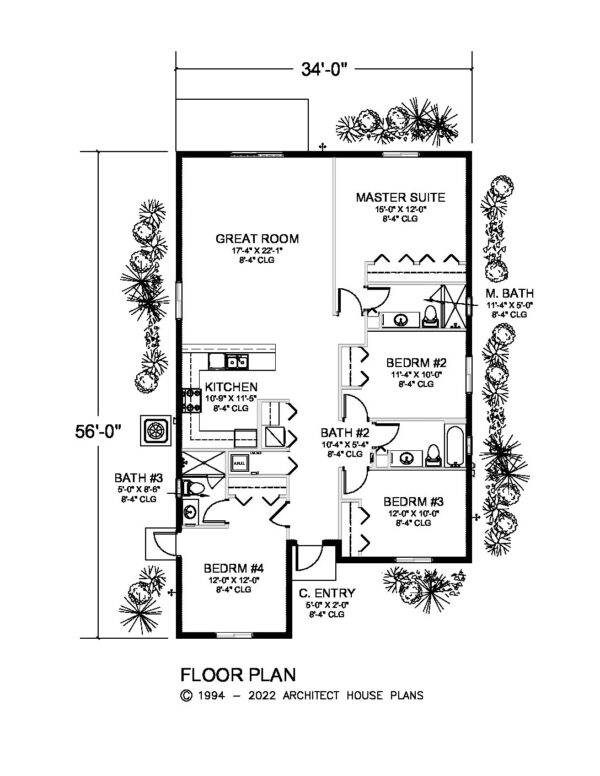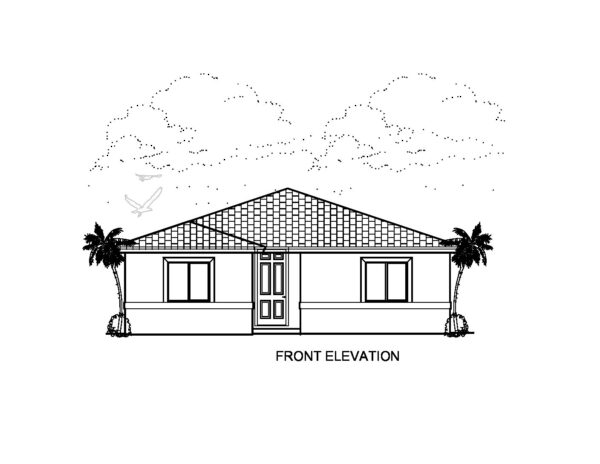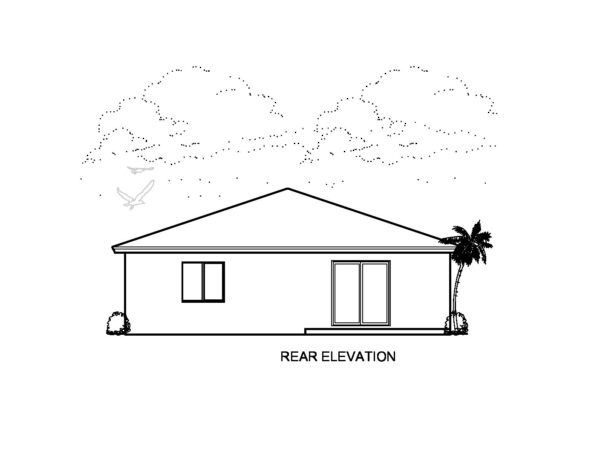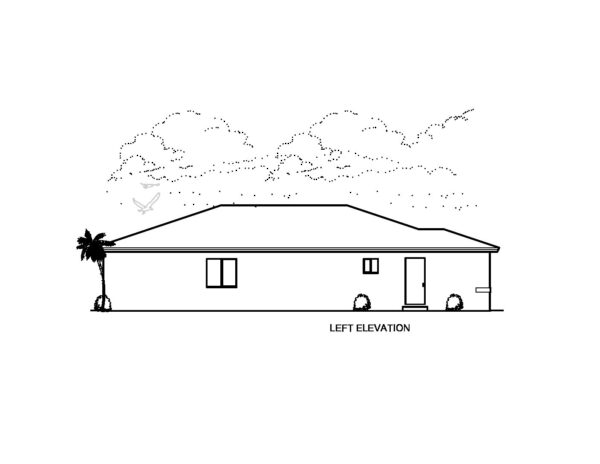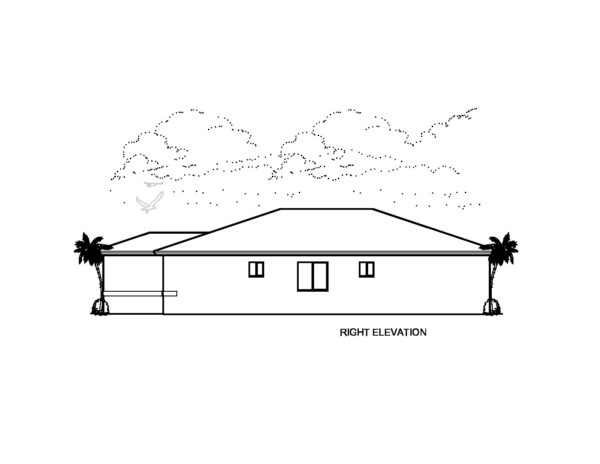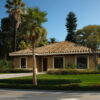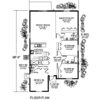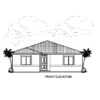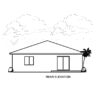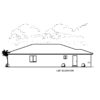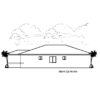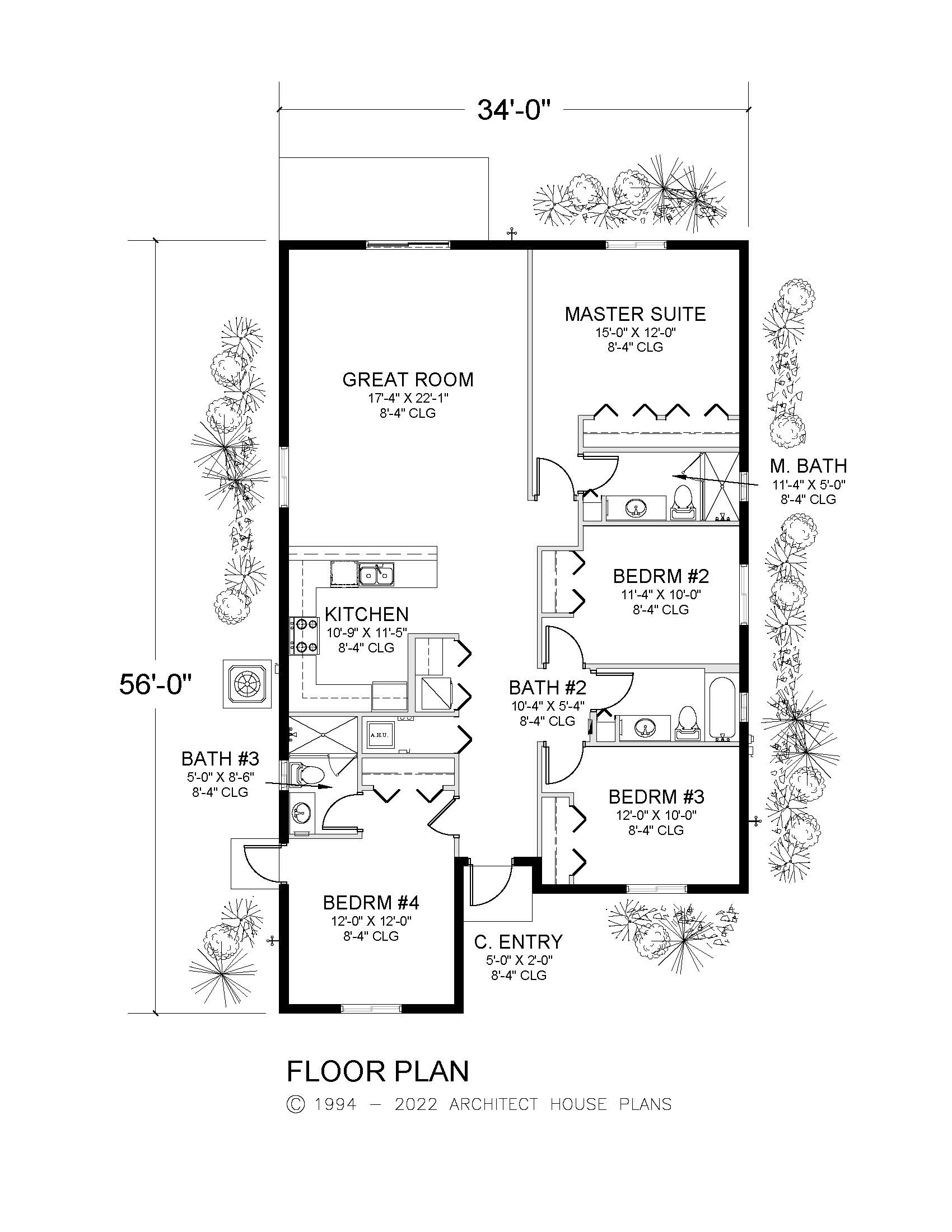Plan Description
One Stories
Four Bedrooms
Large Kitchen
Three Bathrooms
Modern and sleek style
This four bedroom home is full of amenities
Spacious Great Room
Large Master Suite
Connected Master Bath
Flowing layout
Covered entry
Dimensions
-
Width x Length
34' " x 56' "
-
Height
15'
-
Stories
1/
Garage
-
Number of Cars
-
Attached
No
-
Location
N/A
Wall Construction
-
Interior
Metal Stud
-
Exterior
CMU Block
-
Insulation
-
CMU Wall
R-4.1
-
Wood Wall
R-19
-
Framed Wall
R-11
Bedrooms
-
Actual
4
-
Possible
-
Total
4
Bathrooms
-
Full
3
-
Half
-
Total
3
Elevation
-
Finishes
Stucco
-
Master Bedroom Location
-
Utility Location
Features
-
Fireplace
No
-
Elevator
No
-
Pool
No
Instant Download Only
1 Study Set Price: $150
PDF Files Price: $1150
CAD Disk Price: $1650
Reverse PDF Price: $1400
Reverse CAD Price: $1900
Study Set Reverse Price: $200
Hard Copies (Shipped)
Base Price: $650
3 Sets Price: $750
5 Sets Price: $850
8 Sets Price: $1000
Reproducible Vellum Price: $1050
Base – Not for Construction Price: $650
3 Sets (Reverse) Price: $1000
5 Sets (Reverse) Price: $1100
8 Sets (Reverse) Price: $1250
Reproducible Vellum (Reverse) Price: $1300
Foundation Type
-
Type
Stem
-
Option
Floor System
-
Type
Concete
-
Spacing
-
Subfloor
-
Thickness
Roof System
-
Type
Wood Trusses
-
Options
Additional Information
-
Roof Pitch
4:12
-
Roof: Live Load
-
Roof: Dead Load
-
Floor: Live Load
-
Floor: Dead Load
-
Roof Material
Concrete Tile
-
Wind Speed
170
First Floor
-
Primary Living
8' 4
-
Secondary Living
-
Primary Bedrooms
8' 4
-
Secondary Bedrooms
8' 4
-
Bathrooms
8' 4
-
Common Areas
Exterior
-
Garage
-
Covered Entry
8' 4
-
Covered Patio
-
Covered Balcony
Total AC Sq Ft
-
First Floor AC
1715
-
Total AC
1715
Total Under Roof Sq Ft
-
Garage
-
Covered Entry
10
-
Covered Patio
-
Covered Balconies
-
Total Under Roof
1725

