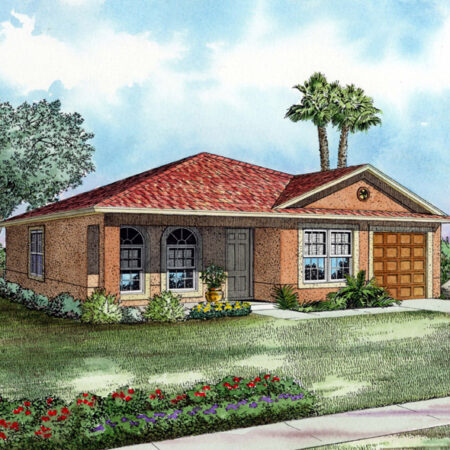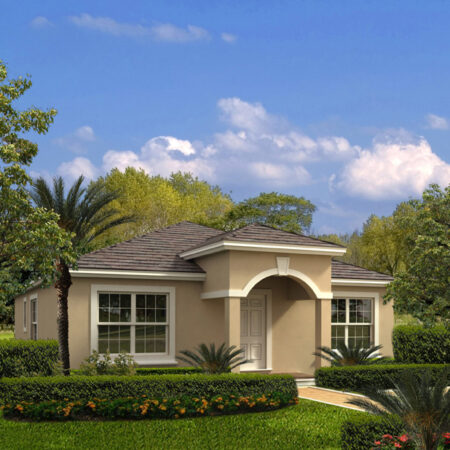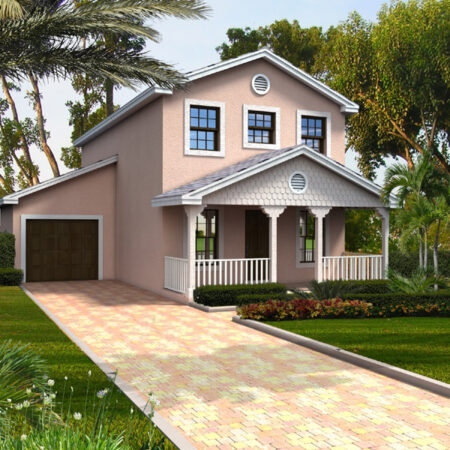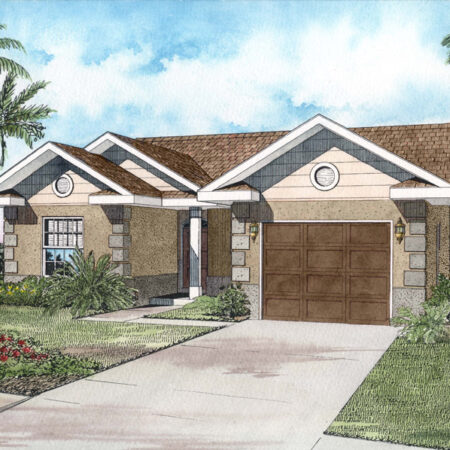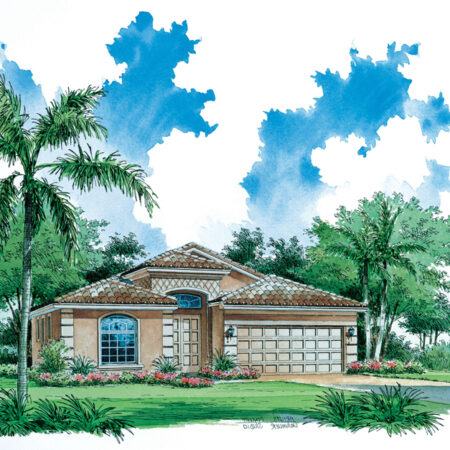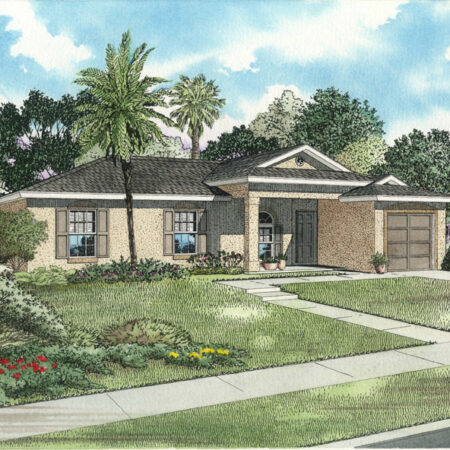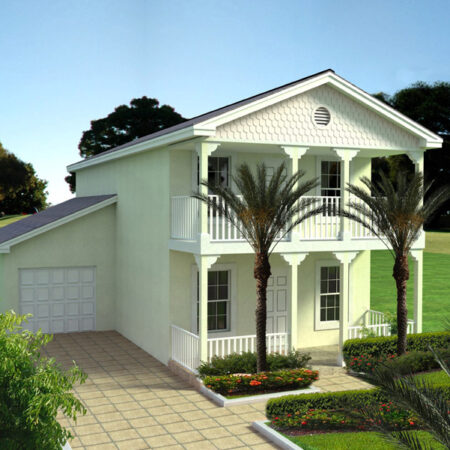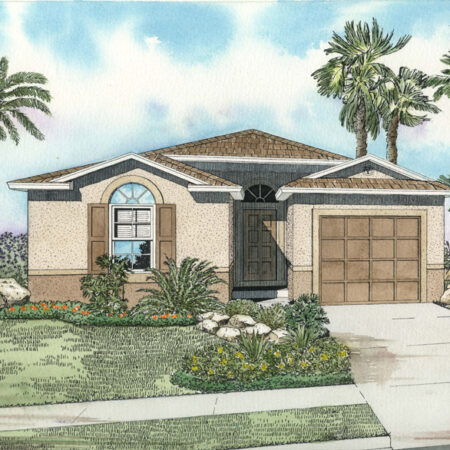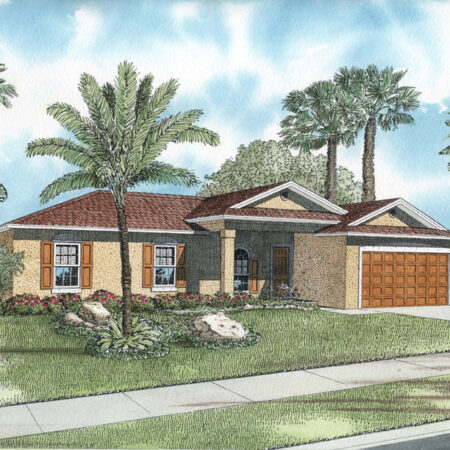Searching for a 3 Bedroom House Plan? ArchitectHousePlans.com has this wonderful collection for you to browse through. They range from 2,400 square feet up to over 4,000 square feet, 1- to 2-story high and in different styles. These homes were designed for the single family. These three bedrooms home plan designs have all the amenities desired; grand entrances, foyer, staircase, spacious dining and living room, modern kitchen and much more. Each of these home plans have 2 bedrooms and a master bedroom suite. The 2 bedrooms are spacious and include a private or shared bathroom and a large closet. These rooms can be also converted into a hobby room, or an office/library. The possibilities are endless. The master suite is either on the 1st or 2nd floor depending on your preferences. Included in the master suite are the double walk-in closets and a beautiful master bathroom designed for a queen or king!
Go ahead and browse through these spacious and elegant three bedroom home plan as we are sure you will love one or more of them.

