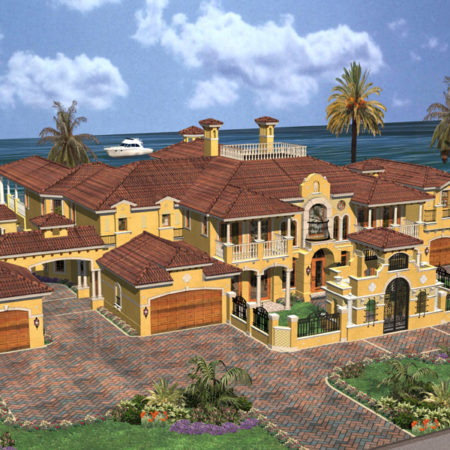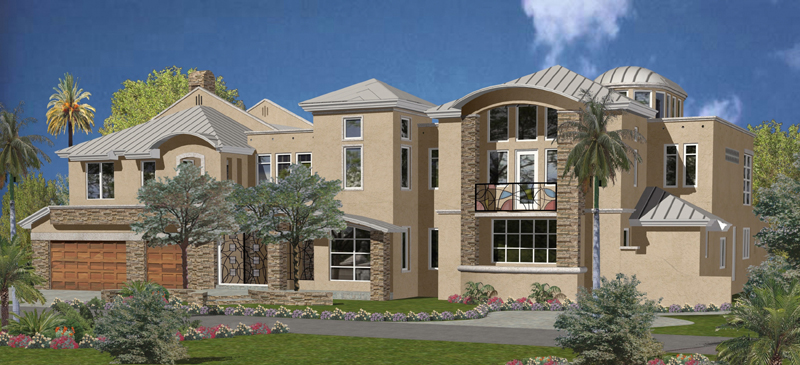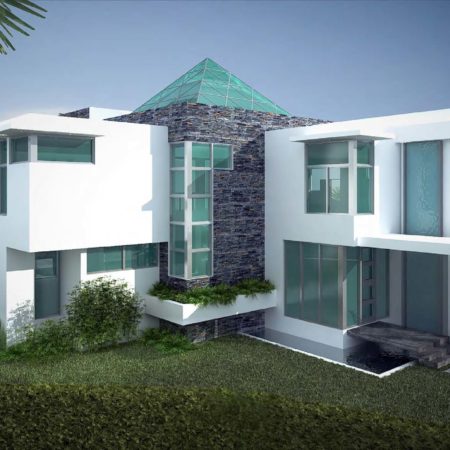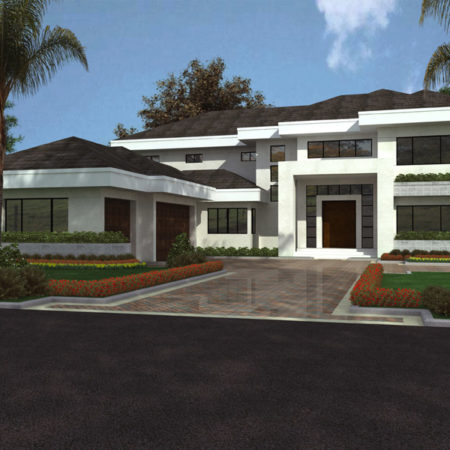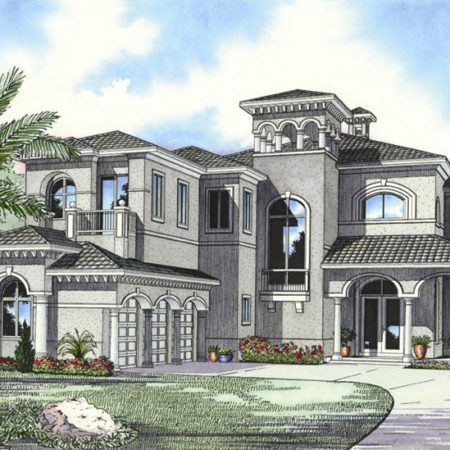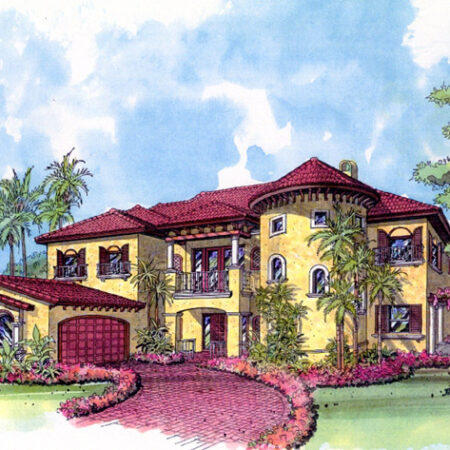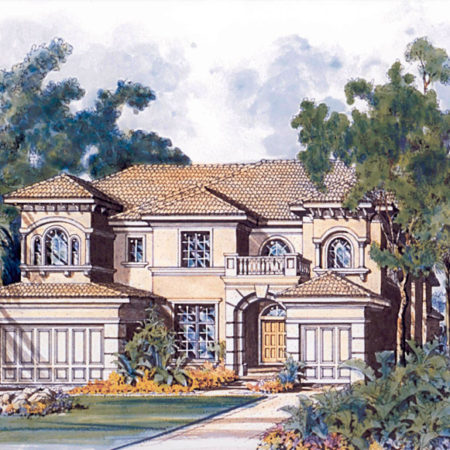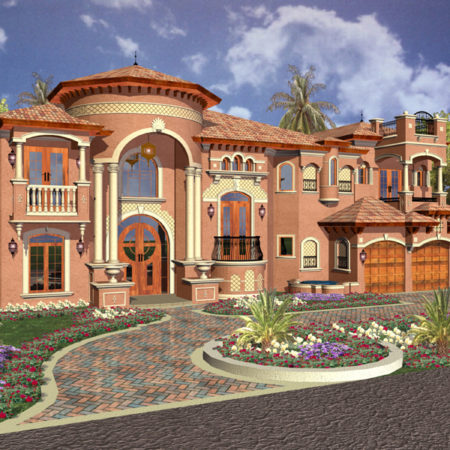- Home
- /
- Plans
- /
- Browse by Bedrooms
- /
- 5+
REFINE SEARCH
How many stories?
How many bedrooms?
How many Bathrooms?
How many garages?
What size house?
House Overall width
House Overall Length
Styles
Features
Looking for your dream house to be breathe-taking and accommodating all of your needs? Choosing a 5+ Bedroom House Plan from our collection at ArchitectHousePlans.com will direct you towards the perfect model to compliment your lifestyle! These beautiful homes are spacious and have all the desired requirements you will need for your family. These 5+ Bedroom house plans include 5, 6, or 7 Bedrooms, a mother’s quarter, maid’s bedroom and even a separate guest suite for those special guests. These secondary bedrooms are larger than your standard sizes of 10’x12’, they include large closets (some have walk-in closets), private or shared bathrooms and some have access to private or shared balconies. Our plans range in square footage from 1,900 up to over 14,000, 1- 2 -, and 3-stories in height, and in style. Depending on your preferences, the Master Suite has the option of being on the 1st or 2nd floor, they include big walk-in his and her closets, and gorgeous bathrooms designed for a queen or king. They have private covered balconies or porches, adjacent to a sitting or exercise room.
Depending on your requirements, having 5+ Bedrooms as part of search for your dream house is fun and exciting. You can convert any bedroom to your personal desire; sewing room, hobby room, library, office, or even a wine cellar, the possibilities are endless. Browse through this collection and see which plan you prefer the best!
Showing 1–9 of 118 resultsSorted by popularity

