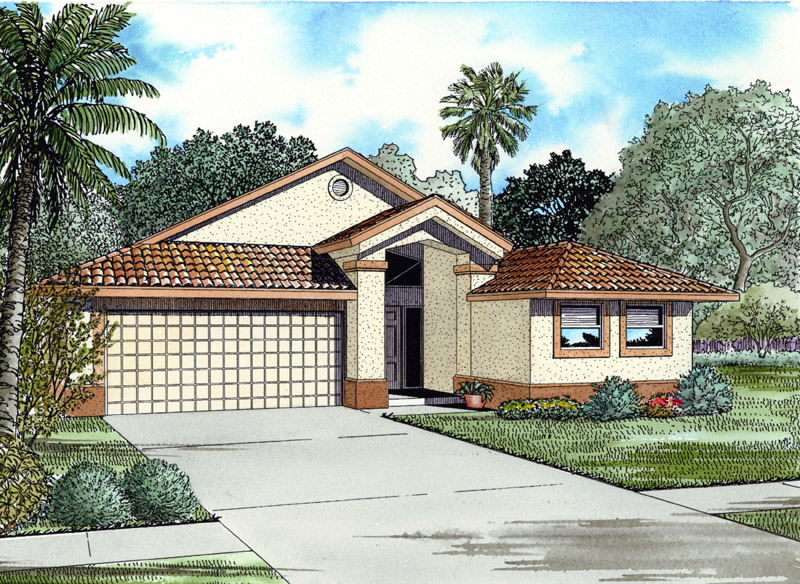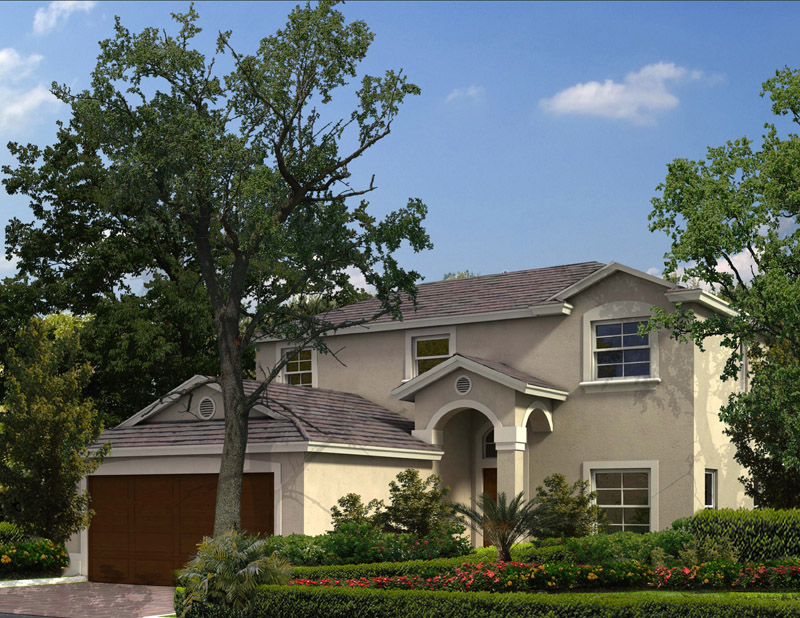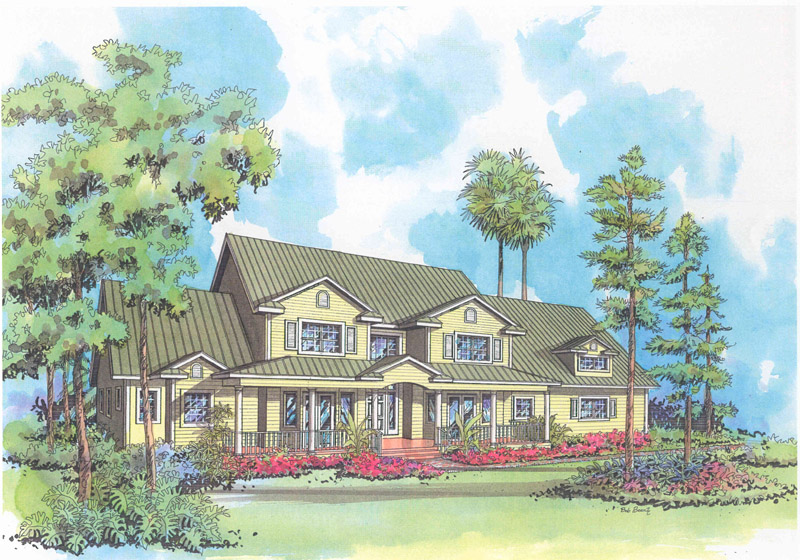
Plan 1715-9416 | Classic Contemporary Florida 1-Story Home Floor Plan
Dimensions
Garage
Wall Construction
Insulation
Bedrooms
Bathrooms
Elevation
Features
Foundation Type
Floor System
Roof System
Additional Information
1st Floor Ceiling Height

Plan 1515-9870 | 2-Story 3-Bedrooms Home Floor Plan
Dimensions
Garage
Wall Construction
Insulation
Bedrooms
Bathrooms
Elevation
Features
Foundation Type
Floor System
Roof System
Additional Information
1st Floor Ceiling Height
2nd Floor Ceiling Height
Exterior Ceiling Height
Area Calculations

Plan 3715-2054 | Key-West Style Waterfront Home Floor Plan
Dimensions
Garage
Wall Construction
Insulation
Bedrooms
Bathrooms
Elevation
Features
Foundation Type
Floor System
Roof System
Additional Information
1st Floor Ceiling Height
2nd Floor Ceiling Height
Exterior Ceiling Height
Area Calculations