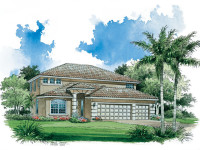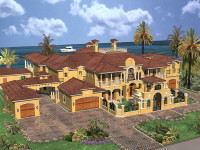
Plan 2724-0342 – Restricted
Dimensions
Garage
Wall Construction
Insulation
Bedrooms
Bathrooms
Elevation
Features
Foundation Type
Floor System
Roof System
Additional Information
1st Floor Ceiling Height
2nd Floor Ceiling Height
Exterior Ceiling Height
Area Calculations

Plan 6904-0350
Dimensions
Garage
Wall Construction
Insulation
Bedrooms
Bathrooms
Elevation
Features
Foundation Type
Floor System
Roof System
Additional Information
1st Floor Ceiling Height
2nd Floor Ceiling Height
Exterior Ceiling Height
Area Calculations