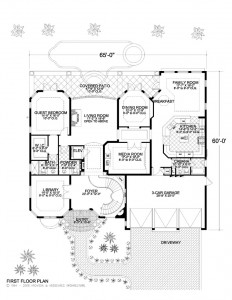Choosing a floor plan for your home design may be one of the most exciting decisions you would ever make. This is a major decision because it is where you will raise your family. That is why you should choose a house that fits your lifestyle. To achieve that you will need to have the right floor plan. This includes having the right size, shape and location of rooms. However, there is no need to be overwhelmed by all these different decisions that you will have to make. Check these 10 effective ways that will help you choose the right floor plan for your home.
Floor Plan Considerations You Cannot Ignore

1. Decide on the size
Each family will have various needs and will be comfortable in different house sizes. The first thing to consider is how large should a house be to fit your lifestyle. Check how many bedrooms and bathrooms are enough. Consider the number of family members as well as the potential visiting guests.
2. Consider your design style
Each person has their own design style. Do you want something traditional? Do you want a compartmentalized floor plan where the rooms are separated by walls? Do you prefer a modern style with an open floor plan? Think about the furnishings and the way you will decorate your house. Remember that having coordinated colors is very important in case you choose an open floor plan.
3. Decide on the dwelling type that fits your location
Single family homes will give you the option of having an outdoor space. In this case, you can have a yard, backyard, and more space. Brownstones or condos in urban areas can provide you your same needs of a single family home but divided among a multi-level floor plan. In split level floor plans, the floors are split to different levels so that they wouldn’t consume the entire footprint of the house.
4. Understand both the advantages and the disadvantages of your chosen floor plans
No floor plan is perfect. You will need to have priorities and decide on the floor plan that best suits your needs. An open and spacious floor plan can make it harder to concentrate in the home office while someone is watching TV in the living room. A large living room window wall may let in natural light but at the same time it will increase your heating bills and energy cooling. Make a list of the pros and cons then weigh them.
5. Base your decision on the layout and not the finishes
Your decision should be made based on the way your home flows. The floor plan should be functional for your everyday activities. It should feel right because the rooms are welcoming and complement your needs.
6. Receive guidance from a real estate of design professional
 A realtor or a design professional can open your eyes to aspects of the floor plan that you did not consider. These include energy savings or costs, affordability of mortgage payments, location in relation to local resources such as schools, stores, and churches, and the maintenance experience. A professional can guide you to make the right choice.
A realtor or a design professional can open your eyes to aspects of the floor plan that you did not consider. These include energy savings or costs, affordability of mortgage payments, location in relation to local resources such as schools, stores, and churches, and the maintenance experience. A professional can guide you to make the right choice.
7. Trust your instinct
When you feel that a certain space is comfortable and fits your needs, then trust your instincts. There are many styles of floor plans to choose from on Architecthouseplans.com, so while choosing consider your instincts. A family with small children may prefer for the master bedrooms to be housed among the other bedrooms, while a family with teenagers may want the master bedroom to be separated by public spaces.
8. Decide if you want to keep the existing furniture or buy new
If you want to keep your current furniture, then you will have to measure it and take it into account when reviewing your floor plans. If you want to buy new furniture then don’t forget to make sure that it fits in every room. Remember that oversized furniture will make your rooms feel smaller.
9. Set your budget before choosing
Although it would nice to be able to buy whatever floor plan your heart desires remember that you will need to stick to a budget. Know all the costs associated with a certain layout. A contractor or a builder can help you determine the cost so that you can choose the floor plan that fits your budget.
10. Realize that floor modifications can be an option
Remodeling and modifying a floor plan can be an option. You can remove a spare closet or open up a wall. Keep this in mind while you search for the right floor plan.




