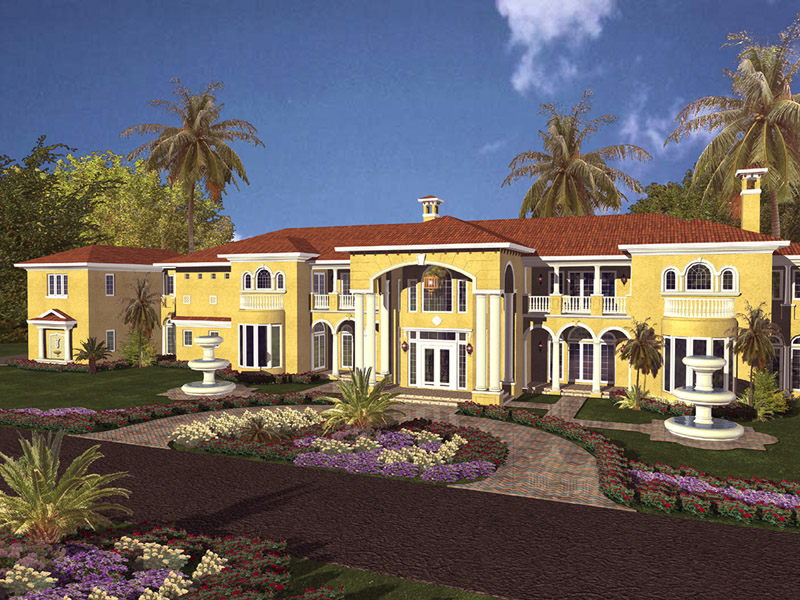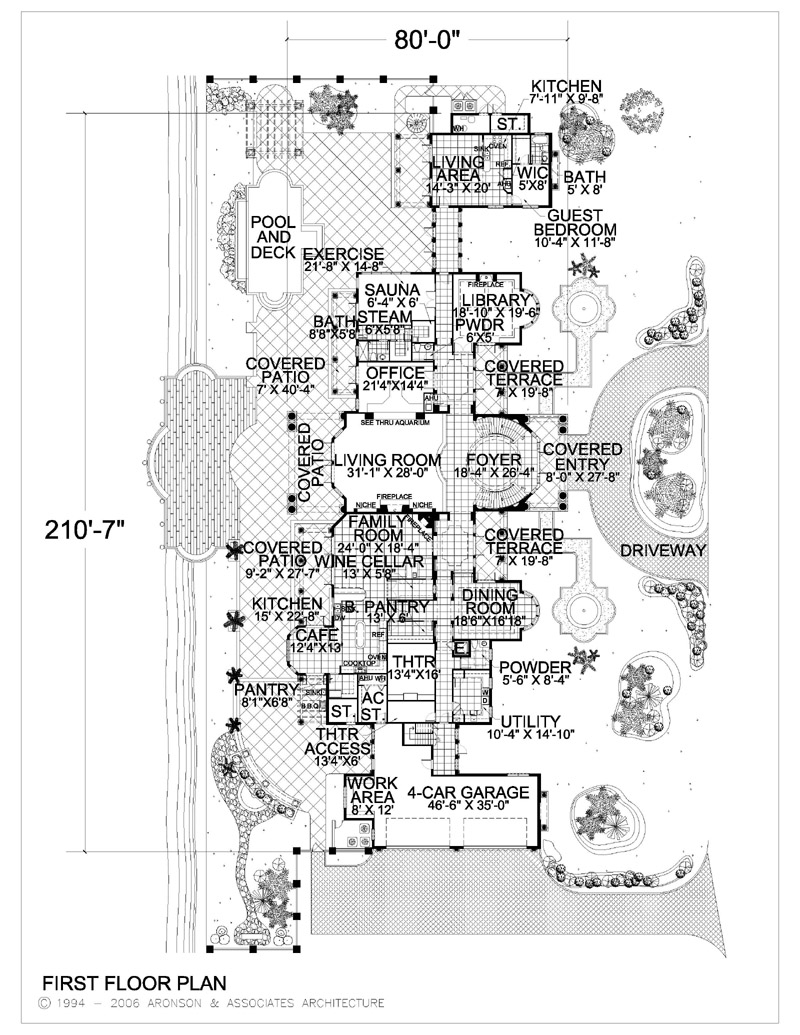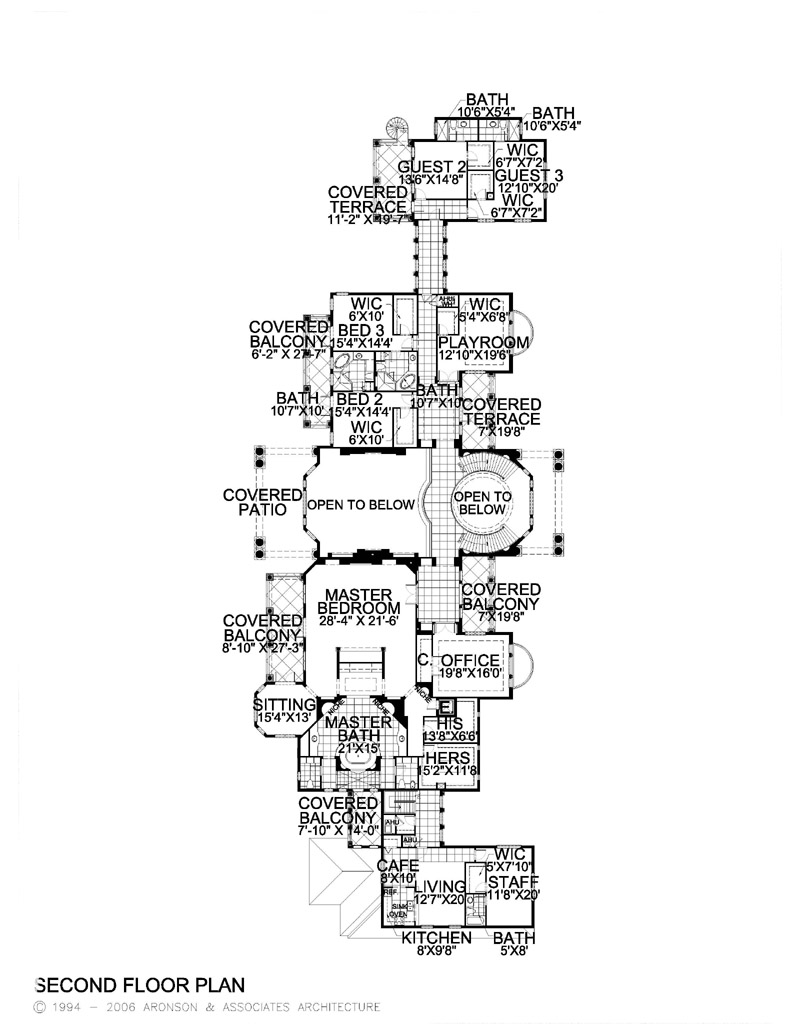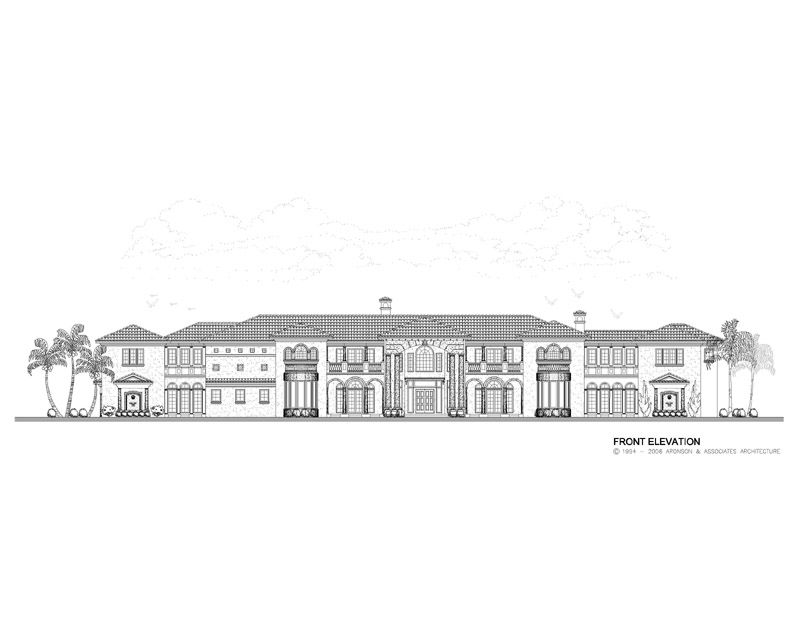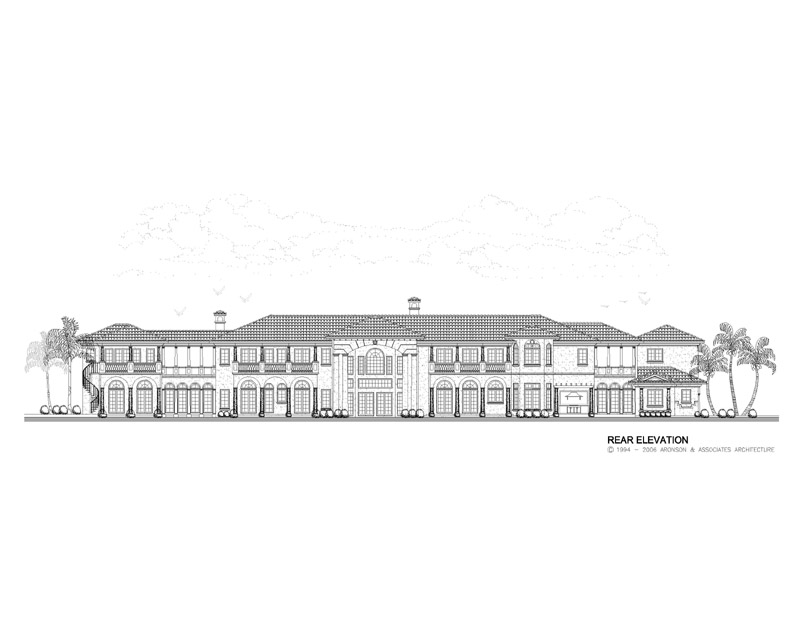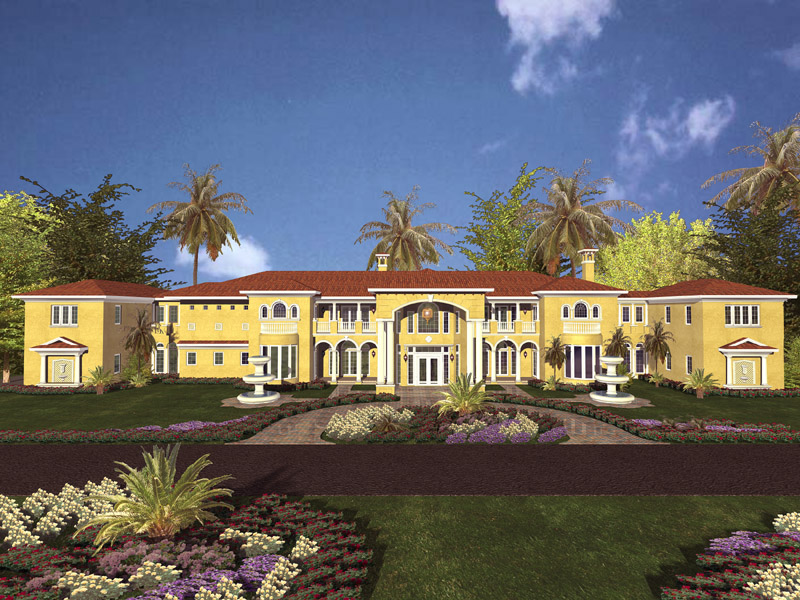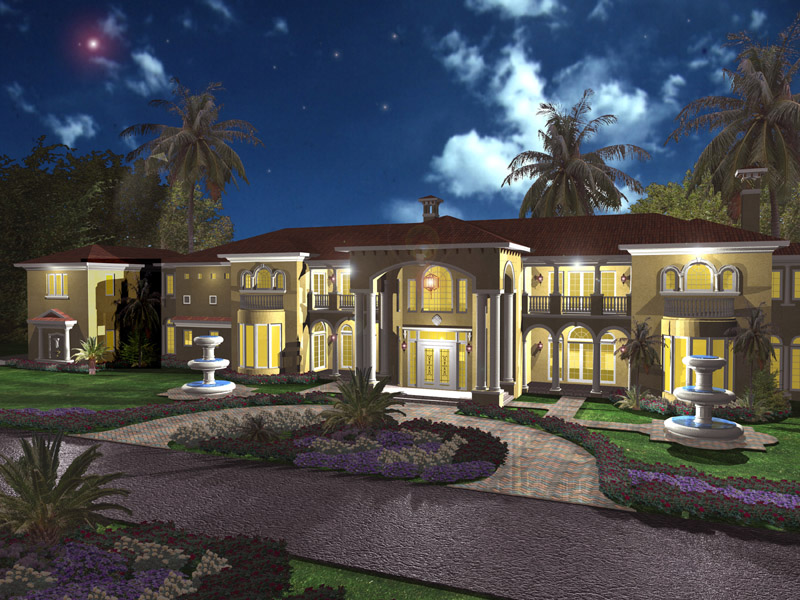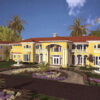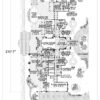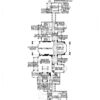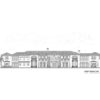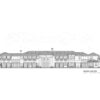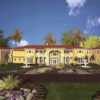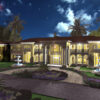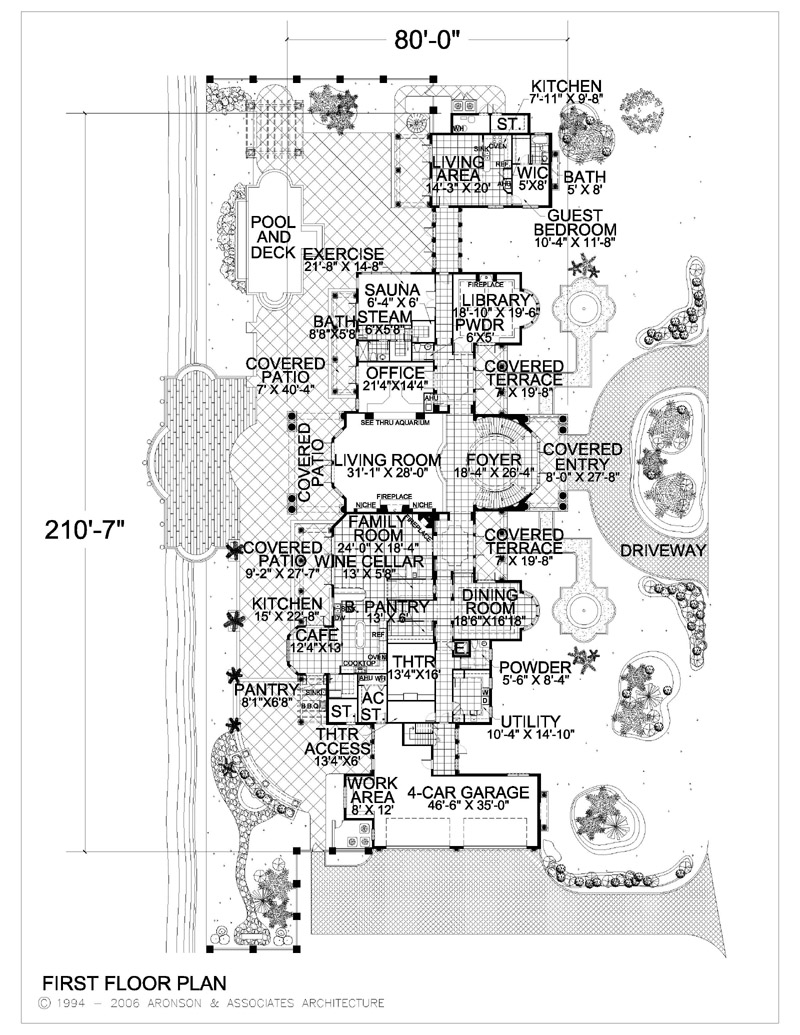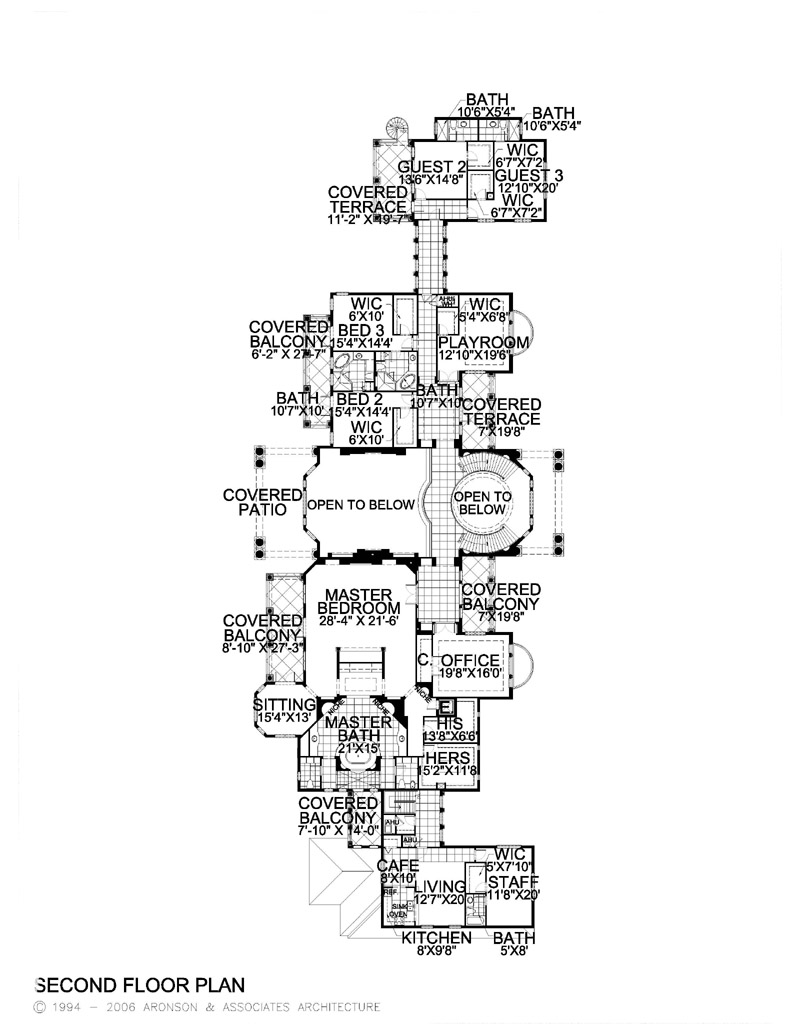Plan Description
This traditional 14205 sq. ft. Mediterranean-style home features seven bedrooms with private bathrooms, two half bathrooms, a cabana bathroom, columns, arches, balconies, a courtyard with water features and a four-car garage. The luxurious style of the home can be seen on all exterior sides, the elevations and interior. This home features many amenities including a fireplace in the library for a cozy, relaxing appeal. Entertaining poses no problem for a room environment in the over sized living room. On-lookers and visitors are extremely impressed and mesmerized by the two-volume foyer. The master suite is simply exclusive featuring the exceptionally large “His and Hers” walk-in closets, stylish tray ceiling design, a sitting area and luxurious master bath and opens onto a private, covered balcony. Imagine a guest enjoying their stay in the guest suite complete with a private kitchenette! This is a magnificent home and if you select this design it a home of which you will be forever proud!
Dimensions
-
Width x Length
210' 7" x 80' "
-
Height
33'-3
-
Stories
2/
Garage
-
Number of Cars
4
-
Attached
No
-
Location
Right
Wall Construction
-
Interior
Metal stud
-
Exterior
CMU
-
Insulation
-
CMU Wall
R-4.1
-
Wood Wall
R-19
-
Framed Wall
R-11
Bedrooms
-
Actual
7
-
Possible
0
-
Total
7
Bathrooms
-
Full
8
-
Half
2
-
Total
10
Elevation
-
Finishes
Stucco
-
Master Bedroom Location
2
-
Utility Location
2
Features
-
Fireplace
Yes
-
Elevator
Yes
-
Pool
Yes
Instant Download Only
1 Study Set Price: $
PDF Files Price: $
CAD Disk Price: $
Reverse PDF Price: $
Reverse CAD Price: $
Study Set Reverse Price: $
Hard Copies (Shipped)
Base Price: $
3 Sets Price: $
5 Sets Price: $
8 Sets Price: $
Reproducible Vellum Price: $
Base – Not for Construction Price: $
3 Sets (Reverse) Price: $
5 Sets (Reverse) Price: $
8 Sets (Reverse) Price: $
Reproducible Vellum (Reverse) Price: $
Foundation Type
-
Type
Monolithic
-
Option
0
Floor System
-
Type
Steel joist
-
Spacing
16
-
Subfloor
Concrete
-
Thickness
3
Roof System
-
Type
Wood trusses
-
Options
0
Additional Information
-
Roof Pitch
5:12
-
Roof: Live Load
30
-
Roof: Dead Load
25
-
Floor: Live Load
40
-
Floor: Dead Load
25
-
Roof Material
C. tile
-
Wind Speed
140
First Floor
-
Primary Living
14'-0
-
Secondary Living
14'-0
-
Primary Bedrooms
0
-
Secondary Bedrooms
0
-
Bathrooms
14'-0
-
Common Areas
0
Second Floor
-
Primary Bedrooms
10'-4
-
Secondary Bedrooms
10'-4
-
Bathrooms
10'-4
-
Common Areas
0
Exterior
-
Garage
10'-4
-
Covered Entry
26'-0
-
Covered Patio
26'-0
-
Covered Balcony
10'-4
Total AC Sq Ft
-
First Floor AC
7299
-
Second Floor AC
6906
-
Total AC
14205
Total Under Roof Sq Ft
-
Garage
1319
-
Covered Entry
263
-
Covered Patio
1135
-
Covered Balconies
869
-
Total Under Roof
18412

