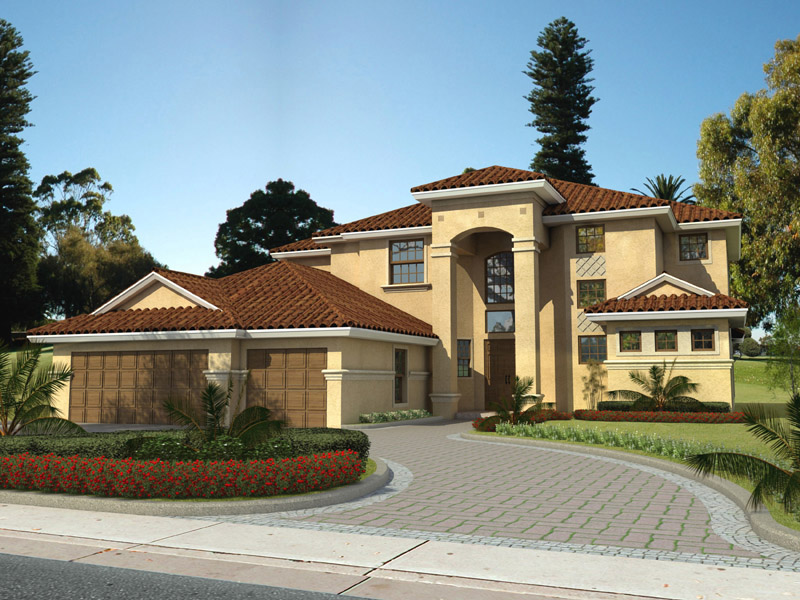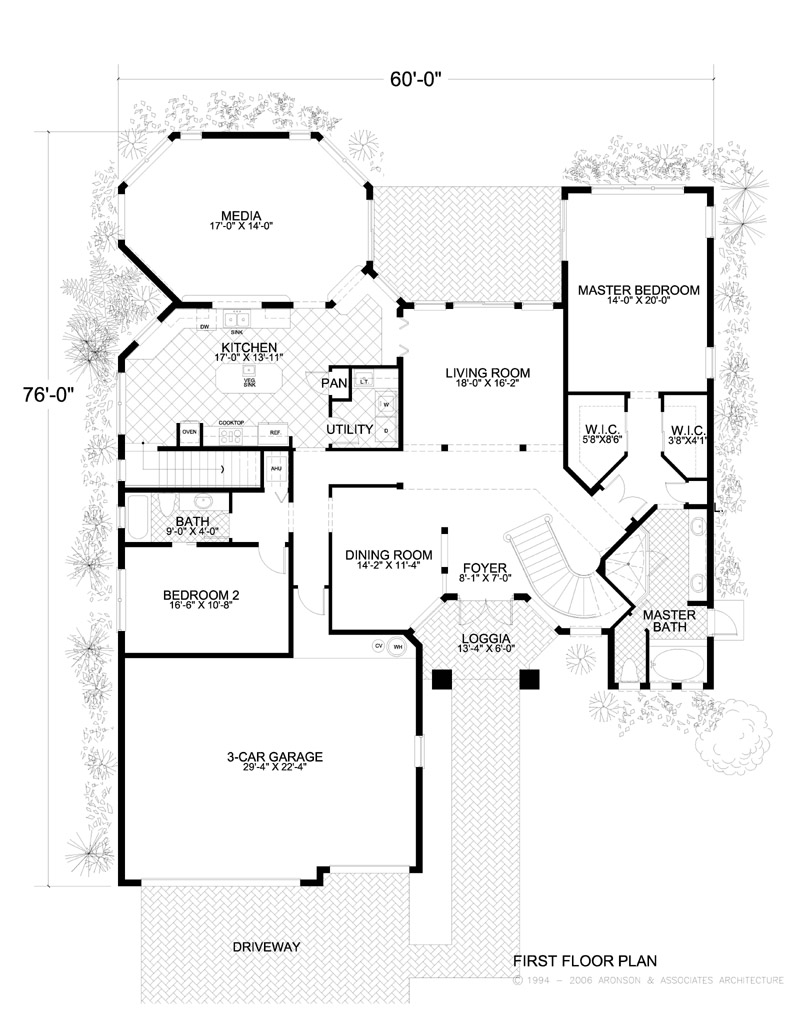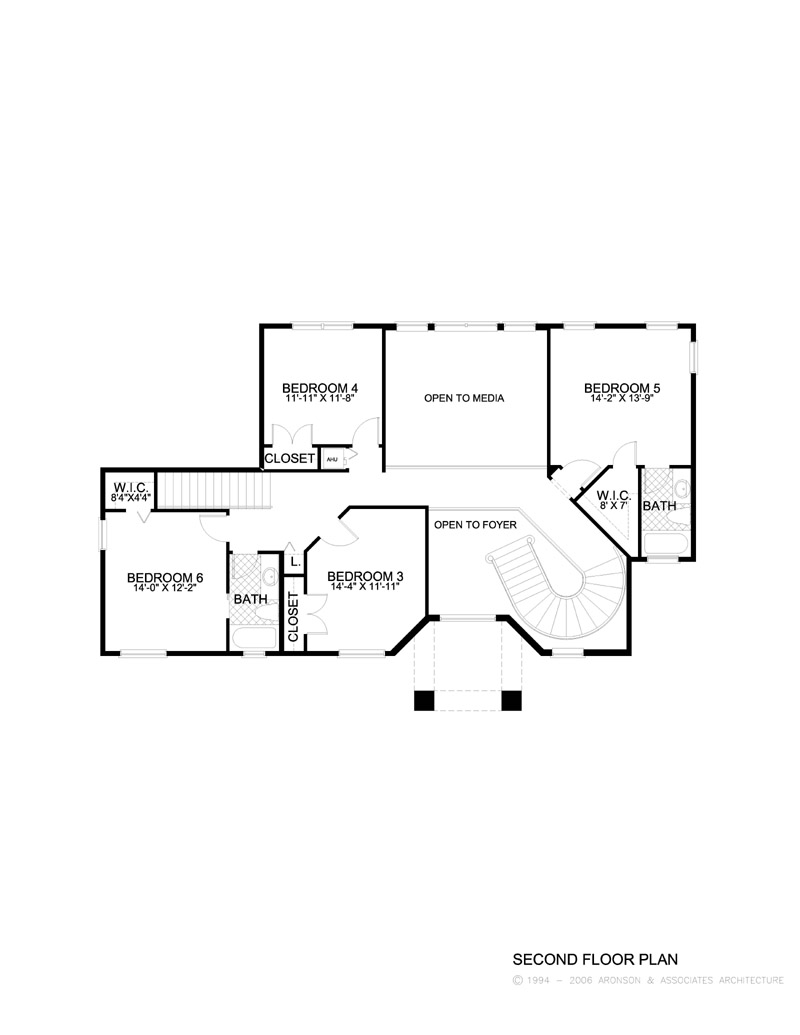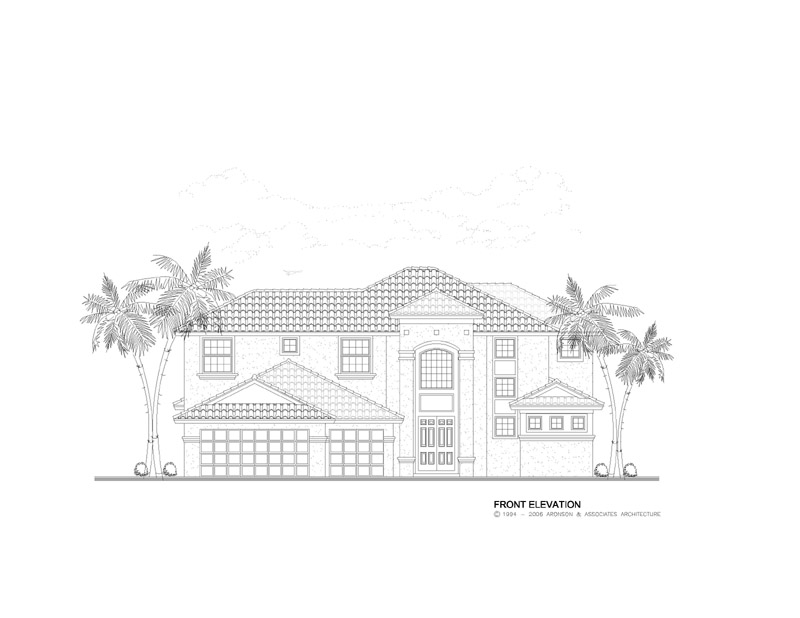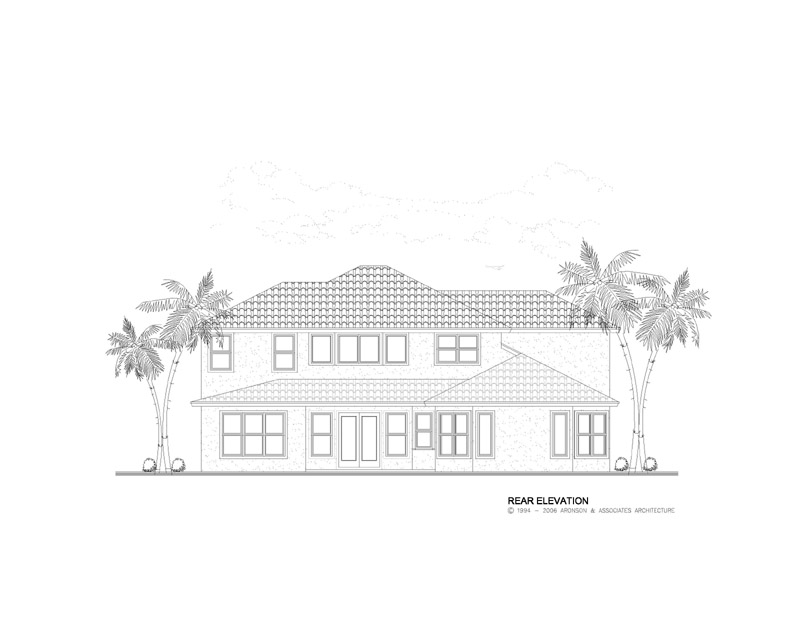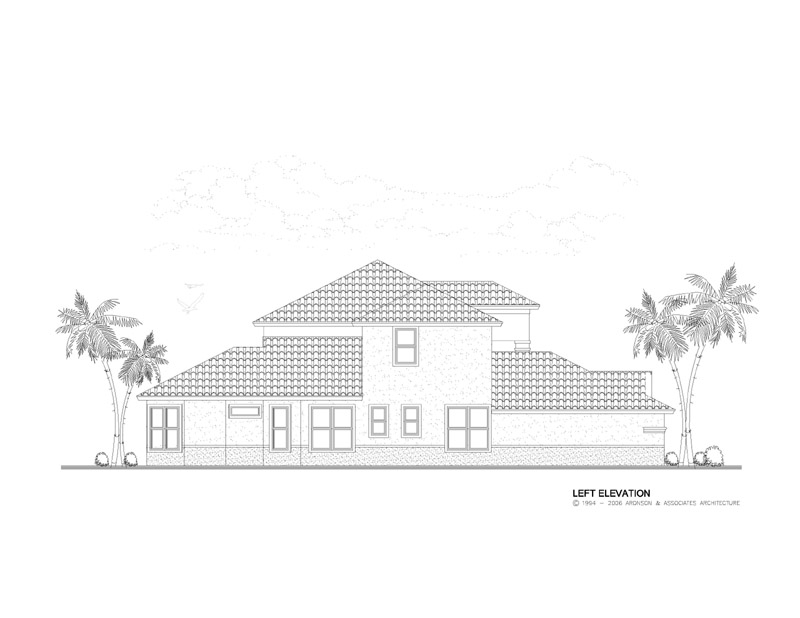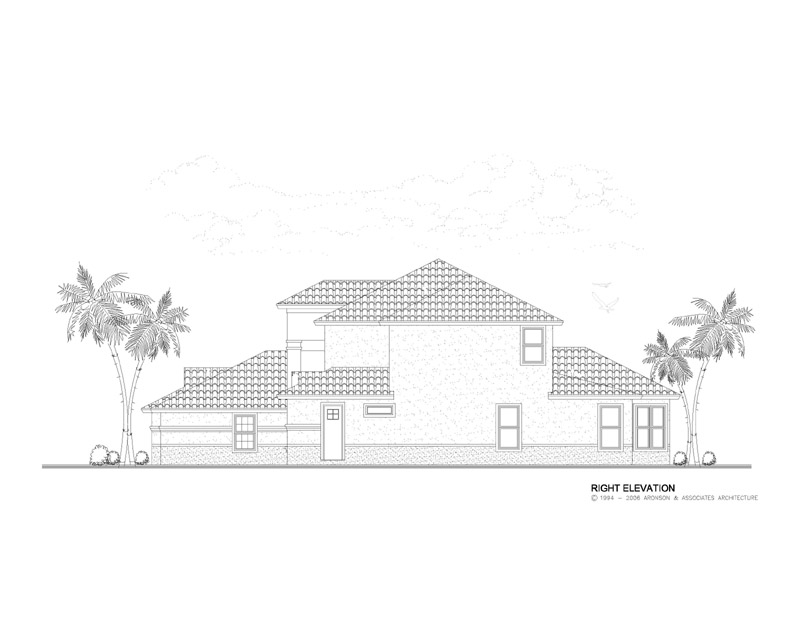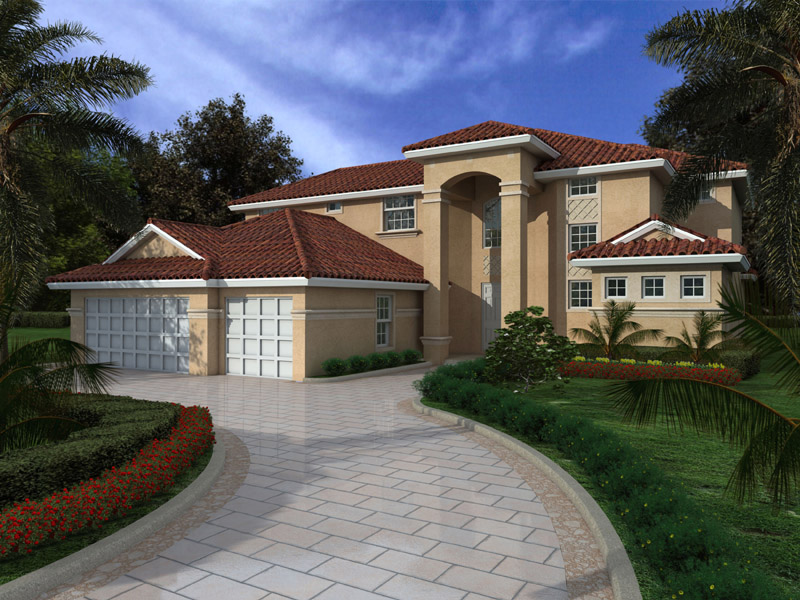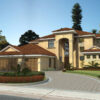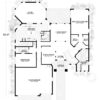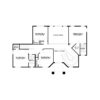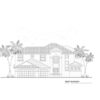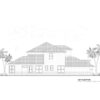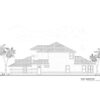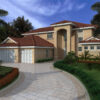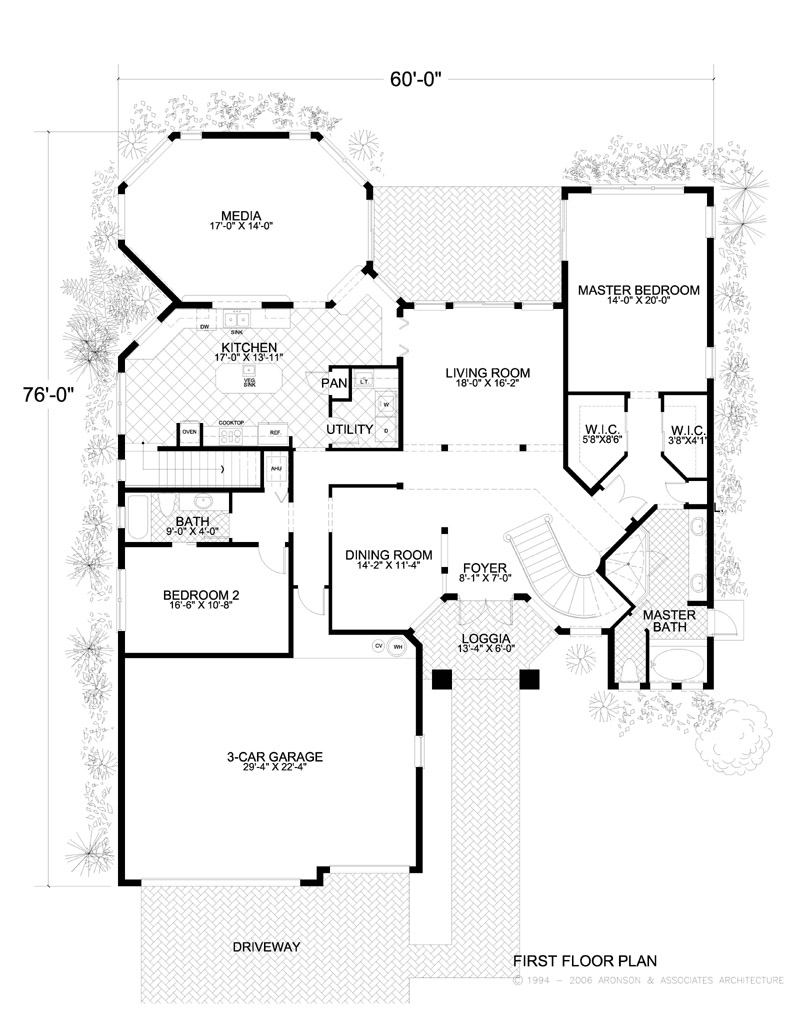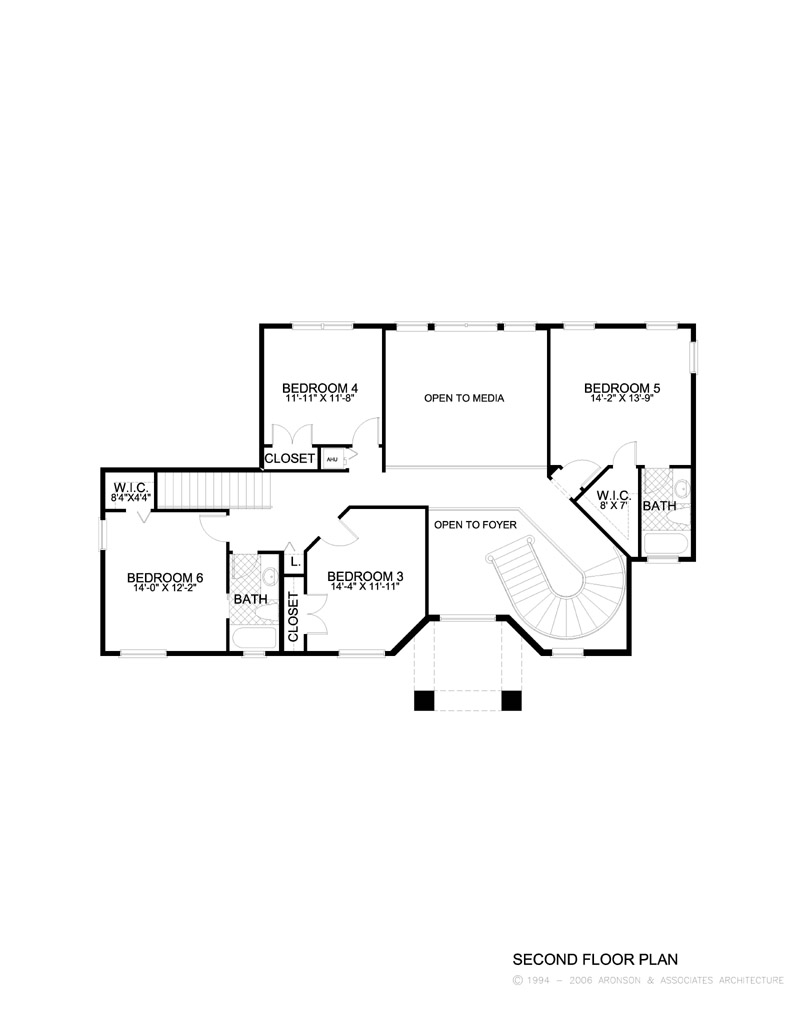Plan Description
This 3,956 sq. ft., home floor plan features six bedrooms, three full bathrooms, a cabana bathroom and a three-car garage. This classic Florida-style home has a towering covered entrance. This unique design features a large media room. High ceilings and two volume spaces make this design feel “larger than life.” The gourmet island kitchen with an eating bar, cafe and pantry opens to a media room. A large living room opens to the patio. The formal dining room has tray ceilings. This model features optional elevations. The exclusive master suite has large walk-in closets, tray ceilings and a luxurious master bath. Get this home floor plan today.
Dimensions
-
Width x Length
60' " x 76' "
-
Height
29'-7
-
Stories
2/
Garage
-
Number of Cars
3
-
Attached
Yes
-
Location
Left
Wall Construction
-
Interior
Metal stud
-
Exterior
CMU
-
Insulation
-
CMU Wall
R-4.1
-
Wood Wall
R-19
-
Framed Wall
R-11
Bedrooms
-
Actual
6
-
Possible
0
-
Total
6
Bathrooms
-
Full
3
-
Half
0
-
Total
4
Elevation
-
Finishes
Stucco
-
Master Bedroom Location
1
-
Utility Location
2
Features
-
Fireplace
No
-
Elevator
No
-
Pool
No
Instant Download Only
1 Study Set Price: $150
PDF Files Price: $1400
CAD Disk Price: $2100
Reverse PDF Price: $1650
Reverse CAD Price: $2350
Study Set Reverse Price: $200
Hard Copies (Shipped)
Base Price: $900
3 Sets Price: $1000
5 Sets Price: $1100
8 Sets Price: $1250
Reproducible Vellum Price: $1400
Base – Not for Construction Price: $900
3 Sets (Reverse) Price: $1250
5 Sets (Reverse) Price: $1350
8 Sets (Reverse) Price: $1500
Reproducible Vellum (Reverse) Price: $1650
Foundation Type
-
Type
Monolithic
-
Option
0
Floor System
-
Type
Wood
-
Spacing
24
-
Subfloor
wood
-
Thickness
3/4
Roof System
-
Type
Wood trusses
-
Options
0
Additional Information
-
Roof Pitch
5:12
-
Roof: Live Load
30
-
Roof: Dead Load
25
-
Floor: Live Load
40
-
Floor: Dead Load
25
-
Roof Material
C. tile
-
Wind Speed
140
First Floor
-
Primary Living
10'
-
Secondary Living
10'
-
Primary Bedrooms
0
-
Secondary Bedrooms
10'
-
Bathrooms
10'
-
Common Areas
10'
Second Floor
-
Primary Bedrooms
0
-
Secondary Bedrooms
9'-3
-
Bathrooms
9'-3
-
Common Areas
9'-3
Exterior
-
Garage
10'
-
Covered Entry
23'-10
-
Covered Patio
10'
-
Covered Balcony
0
Total AC Sq Ft
-
First Floor AC
2521
-
Second Floor AC
1435
-
Total AC
3956
Total Under Roof Sq Ft
-
Garage
741
-
Covered Entry
98
-
Covered Patio
216
-
Covered Balconies
0
-
Total Under Roof
5011

