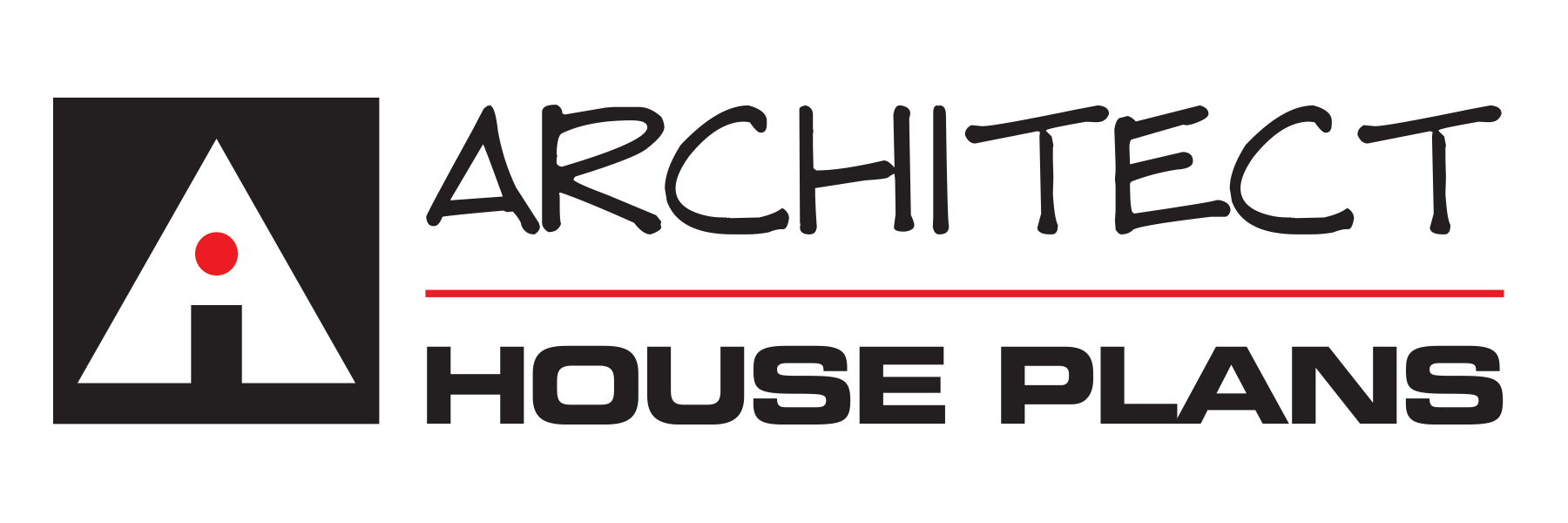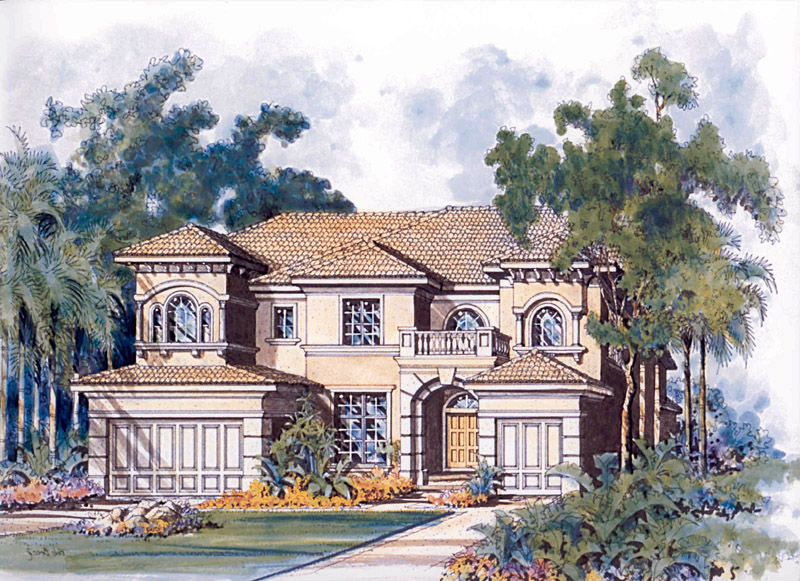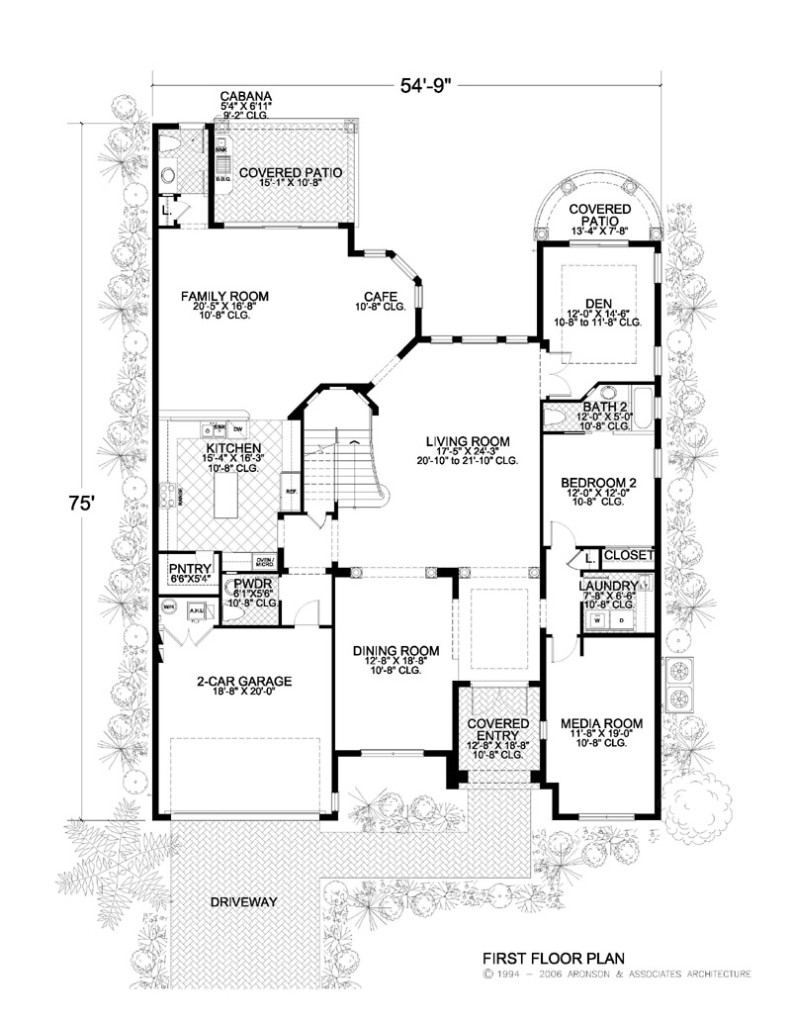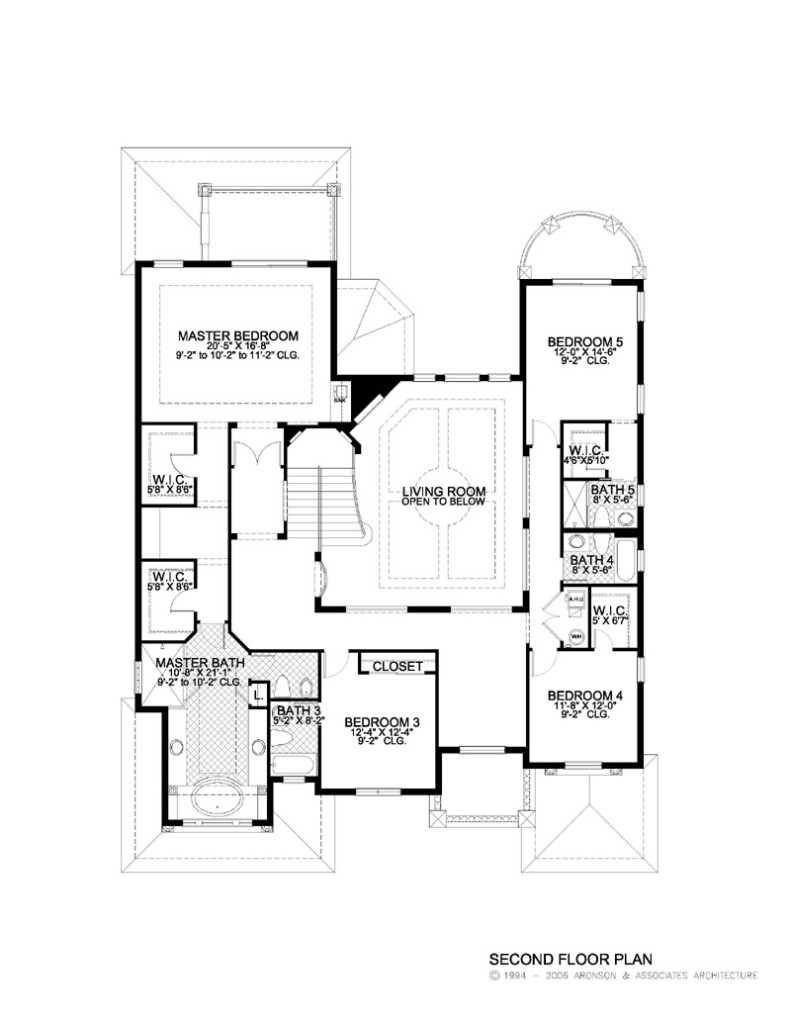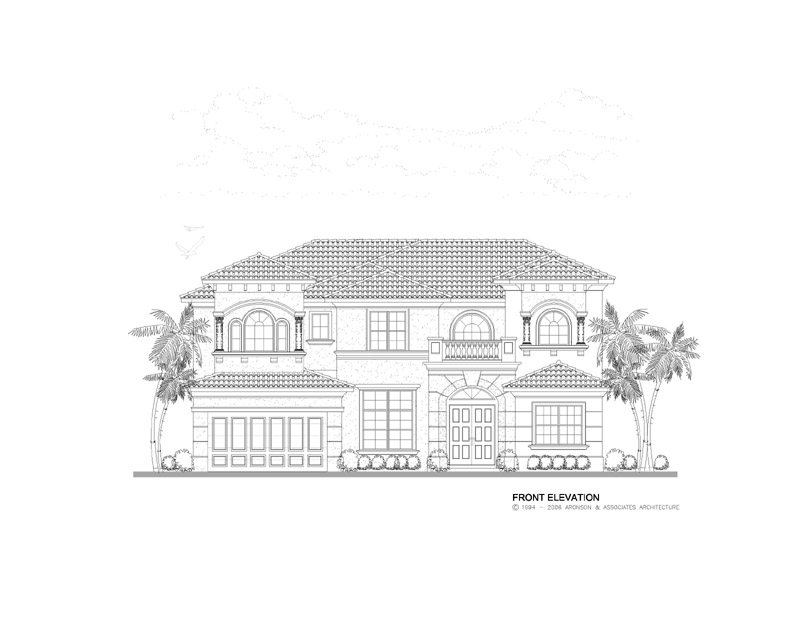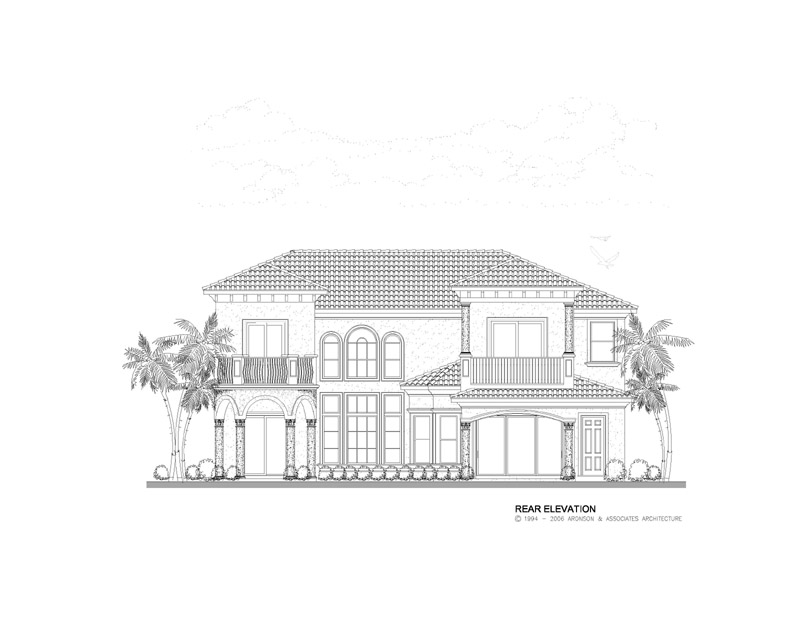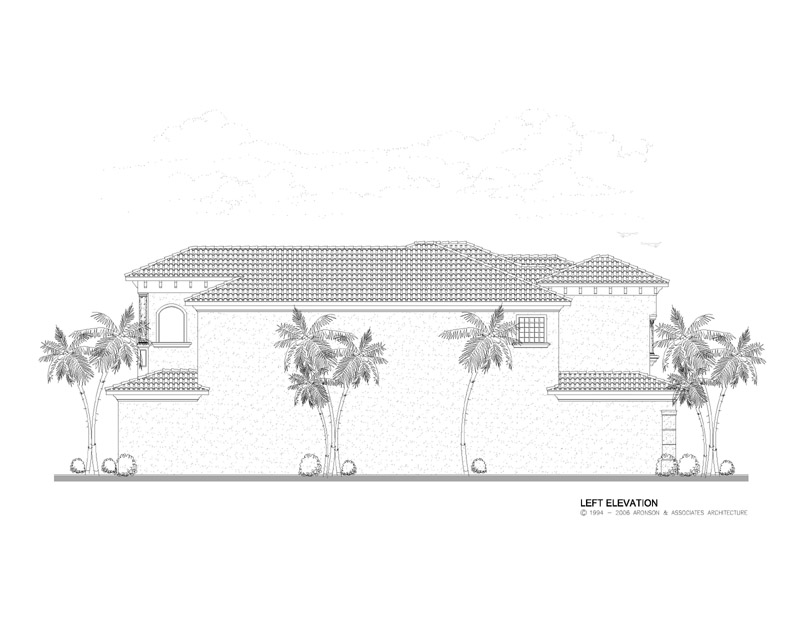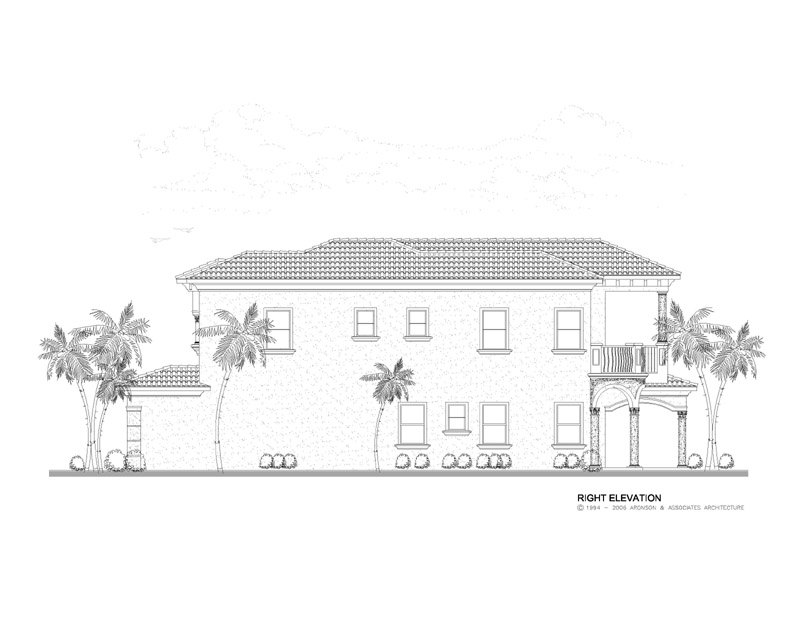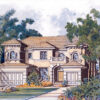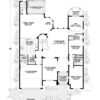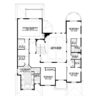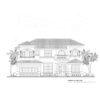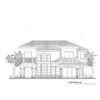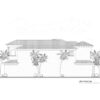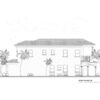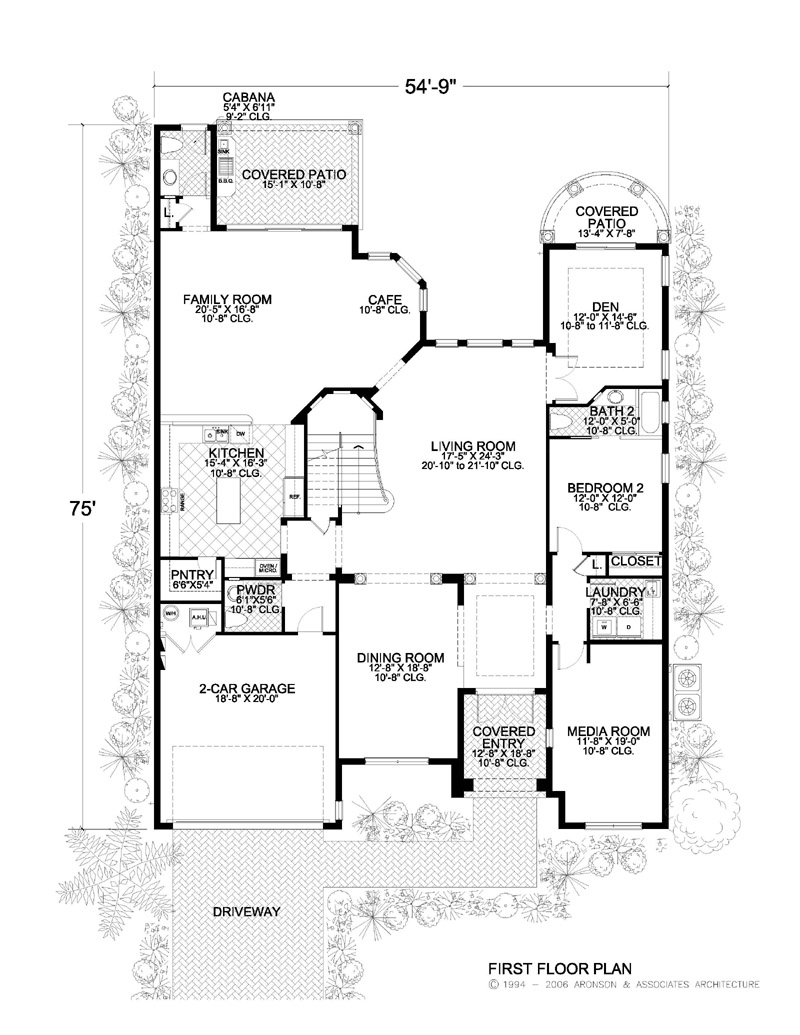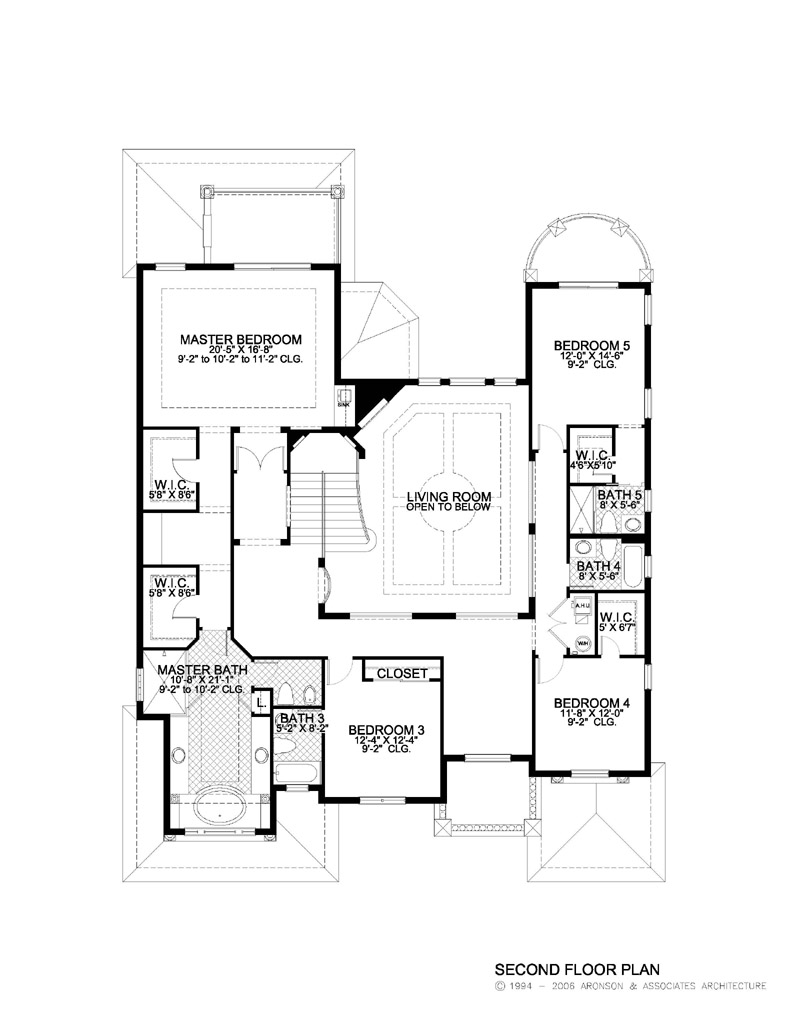Plan Description
This 5,031 sq. ft., two-story, Mediterranean-style waterfront home plan features four bedrooms, four and one-half bathrooms, a cabana bathroom and a two-car garage. This home plan design displays luxury both inside and out. Each bedroom has the privacy and convenience of its own bathroom. The front view of this beautiful home has strong curb appeal with the columns and arches. The den makes a quiet retreat and simple solitude. The covered patio has a built-in grill for outdoor cooking enjoyment. Get this waterfront home plan today.
Dimensions
-
Width x Length
54' 9" x 75' "
-
Height
30'
-
Stories
2/
Garage
-
Number of Cars
2
-
Attached
Yes
-
Location
Left
Wall Construction
-
Interior
Metal stud
-
Exterior
CMU
-
Insulation
-
CMU Wall
R-4.1
-
Wood Wall
R-19
-
Framed Wall
R-11
Bedrooms
-
Actual
5
-
Possible
1
-
Total
5
Bathrooms
-
Full
5
-
Half
2
-
Total
5
Elevation
-
Finishes
Stucco
-
Master Bedroom Location
2
-
Utility Location
1
Features
-
Fireplace
No
-
Elevator
No
-
Pool
No
Instant Download Only
1 Study Set Price: $150
PDF Files Price: $1700
CAD Disk Price: $2600
Reverse PDF Price: $1950
Reverse CAD Price: $2850
Study Set Reverse Price: $200
Hard Copies (Shipped)
Base Price: $1200
3 Sets Price: $1300
5 Sets Price: $1400
8 Sets Price: $1550
Reproducible Vellum Price: $1700
Base – Not for Construction Price: $1200
3 Sets (Reverse) Price: $1550
5 Sets (Reverse) Price: $1650
8 Sets (Reverse) Price: $1800
Reproducible Vellum (Reverse) Price: $1950
Foundation Type
-
Type
Monolithic
-
Option
0
Floor System
-
Type
Wood Truss
-
Spacing
0
-
Subfloor
0
-
Thickness
0
Roof System
-
Type
Wood trusses
-
Options
0
Additional Information
-
Roof Pitch
5:12
-
Roof: Live Load
30
-
Roof: Dead Load
25
-
Floor: Live Load
40
-
Floor: Dead Load
25
-
Roof Material
S. tile
-
Wind Speed
140
First Floor
-
Primary Living
20'-10
-
Secondary Living
10'-8
-
Primary Bedrooms
-
Secondary Bedrooms
0
-
Bathrooms
10'-8
-
Common Areas
0
Second Floor
-
Primary Bedrooms
9'-2
-
Secondary Bedrooms
9'-2
-
Bathrooms
0
-
Common Areas
0
Exterior
-
Garage
10'-0
-
Covered Entry
10'-8
-
Covered Patio
10'-8
-
Covered Balcony
12'-9
Total AC Sq Ft
-
First Floor AC
2764
-
Second Floor AC
2267
-
Total AC
5031
Total Under Roof Sq Ft
-
Garage
404
-
Covered Entry
101
-
Covered Patio
251
-
Covered Balconies
117
-
Total Under Roof
5904
