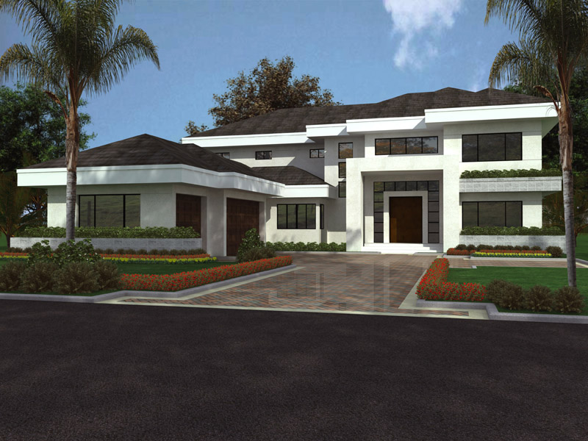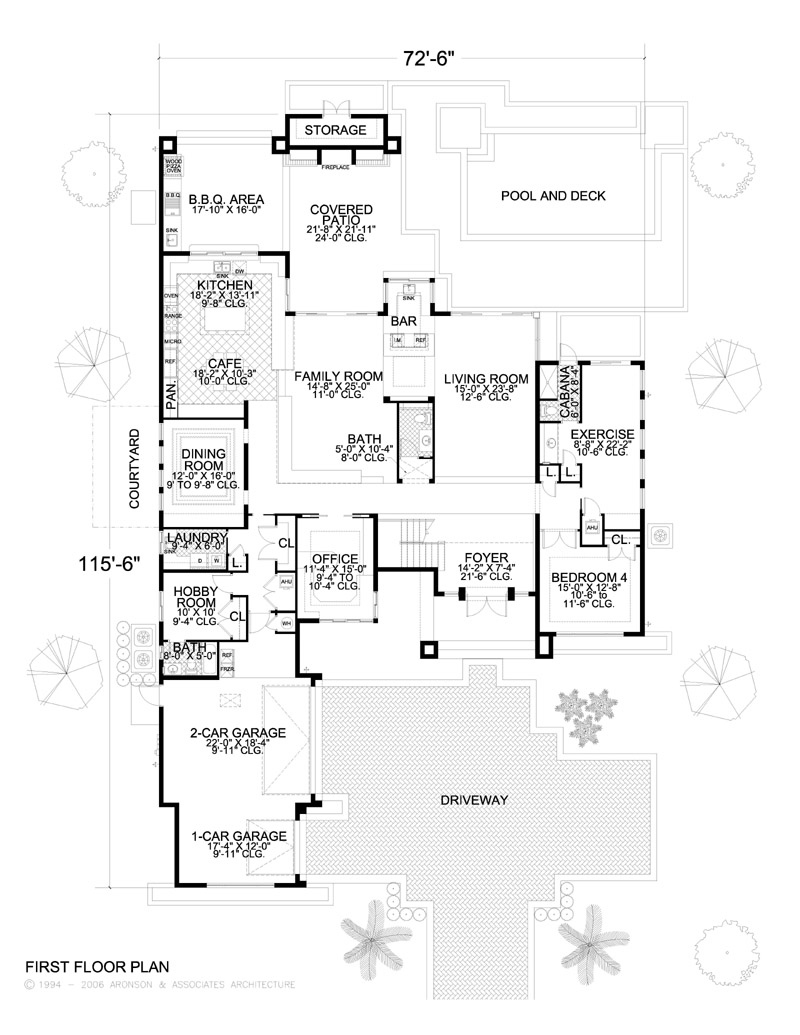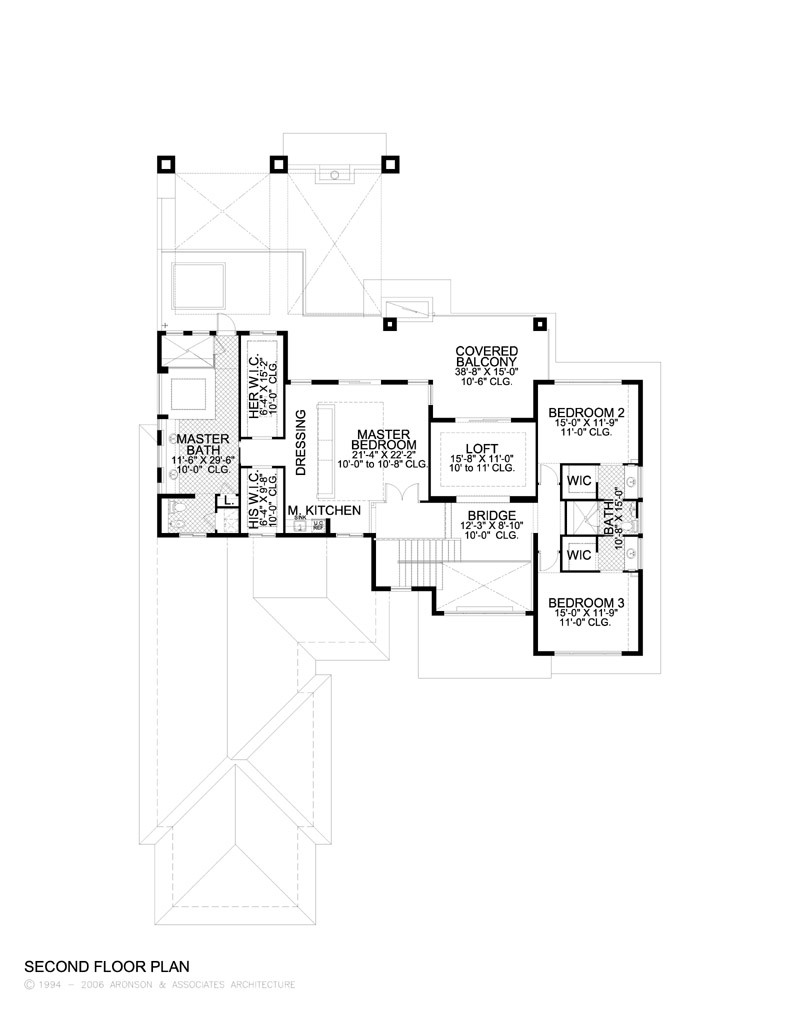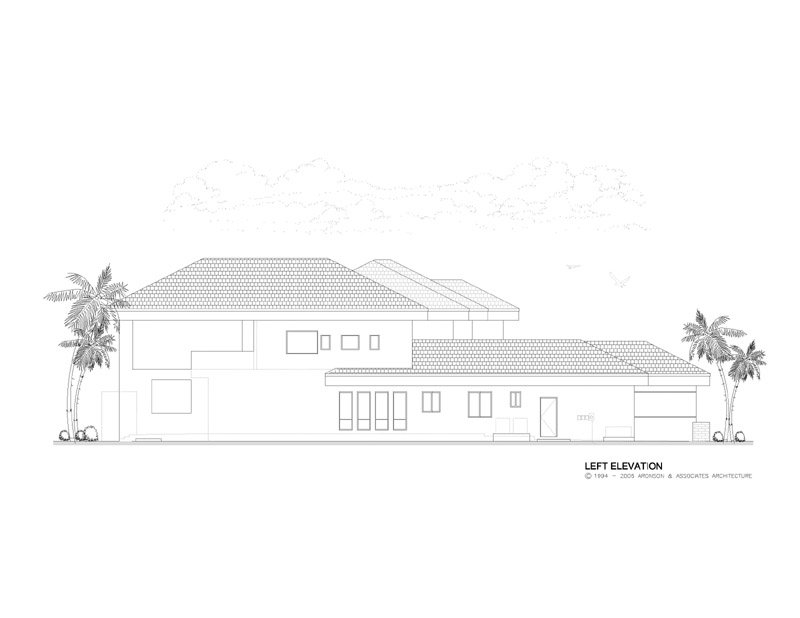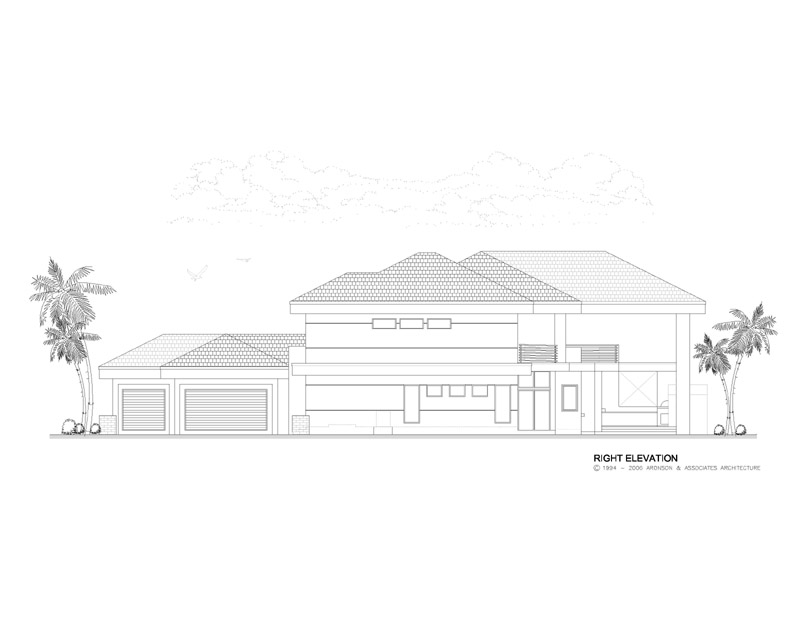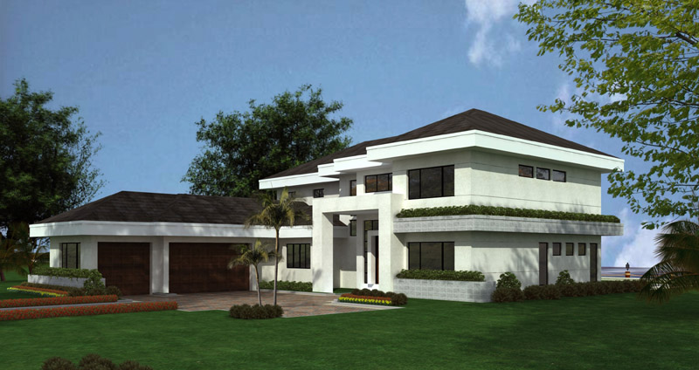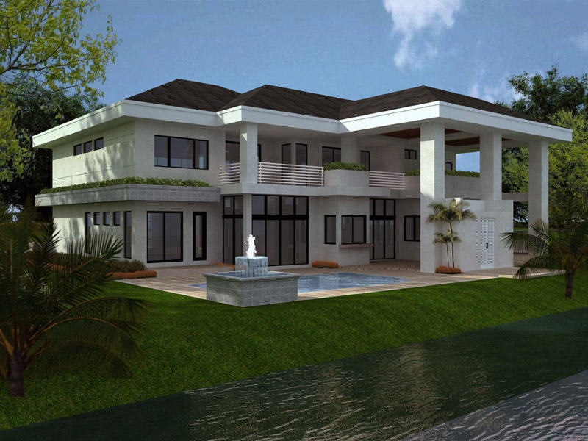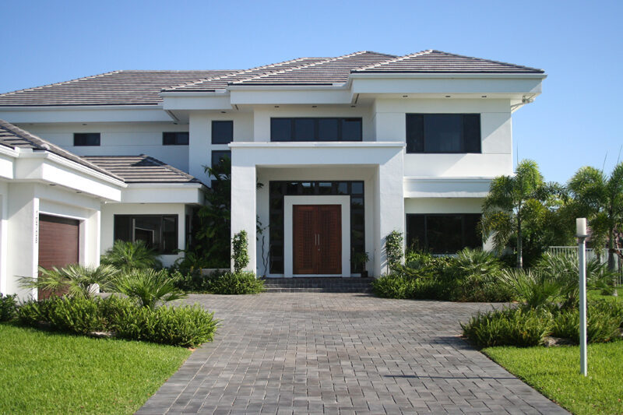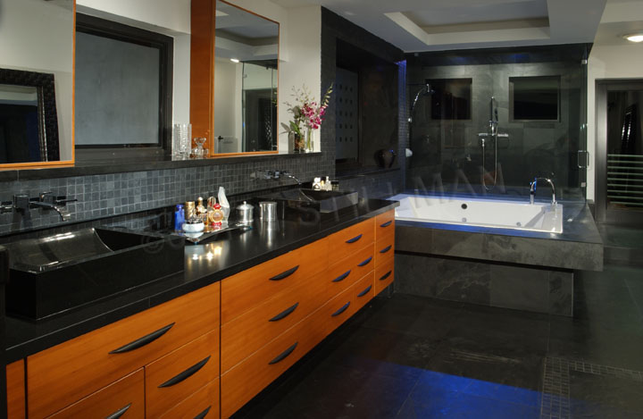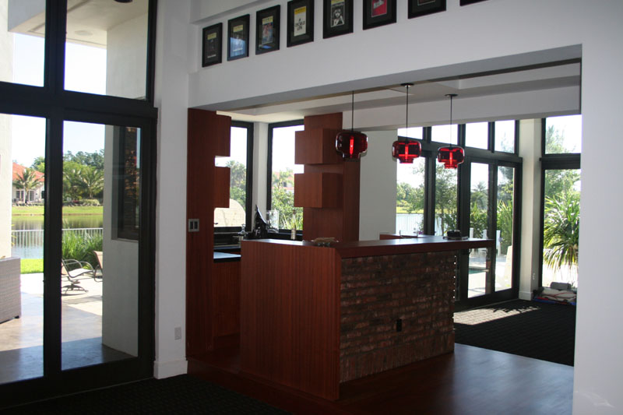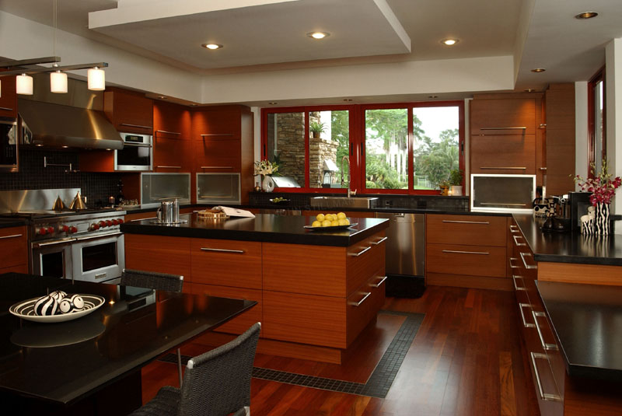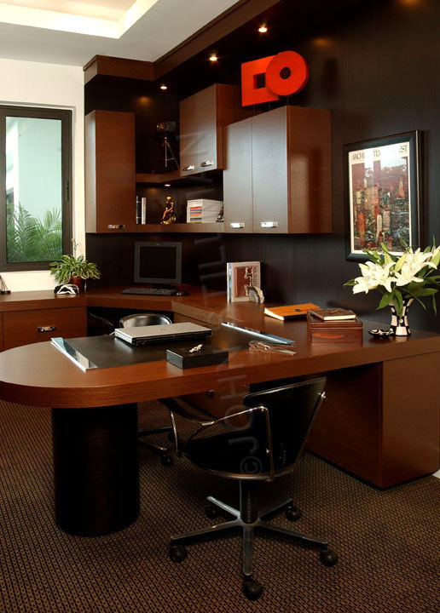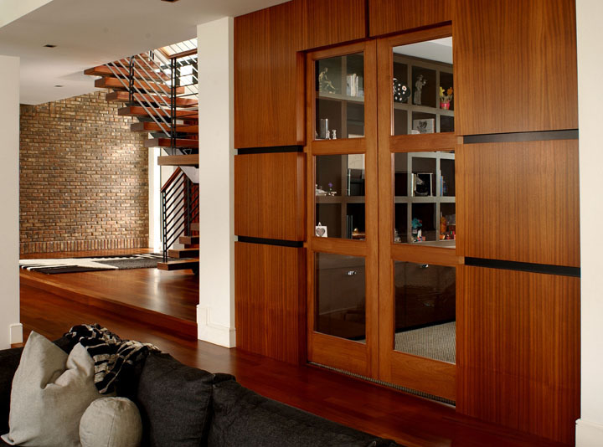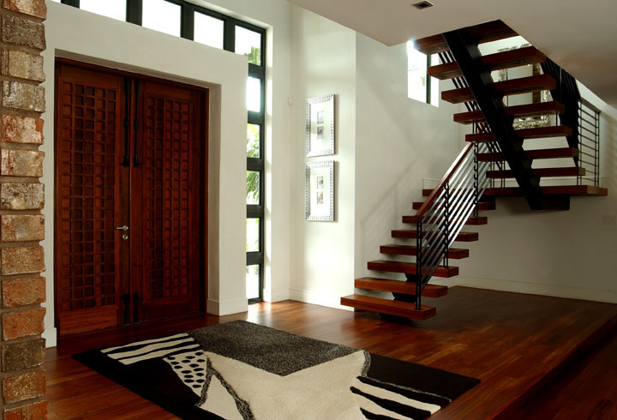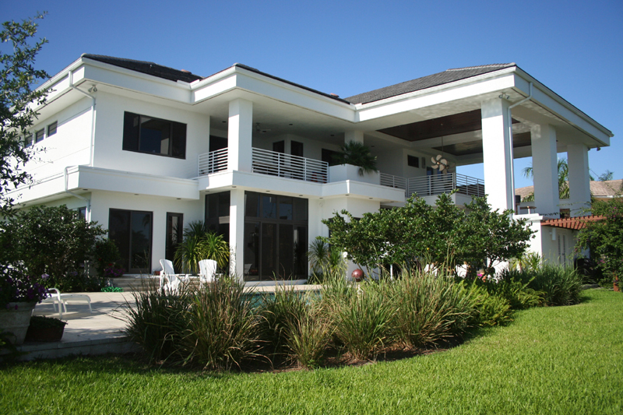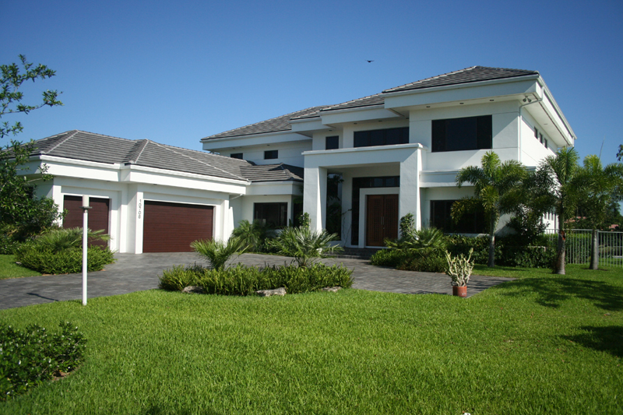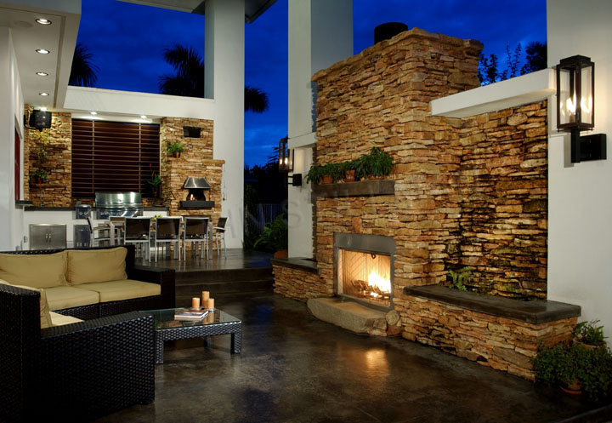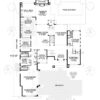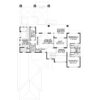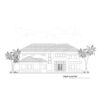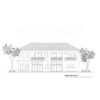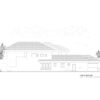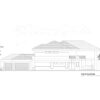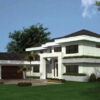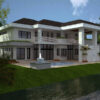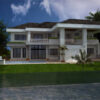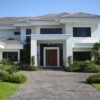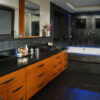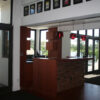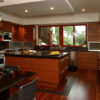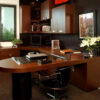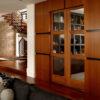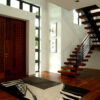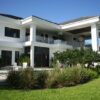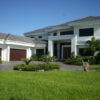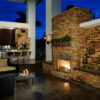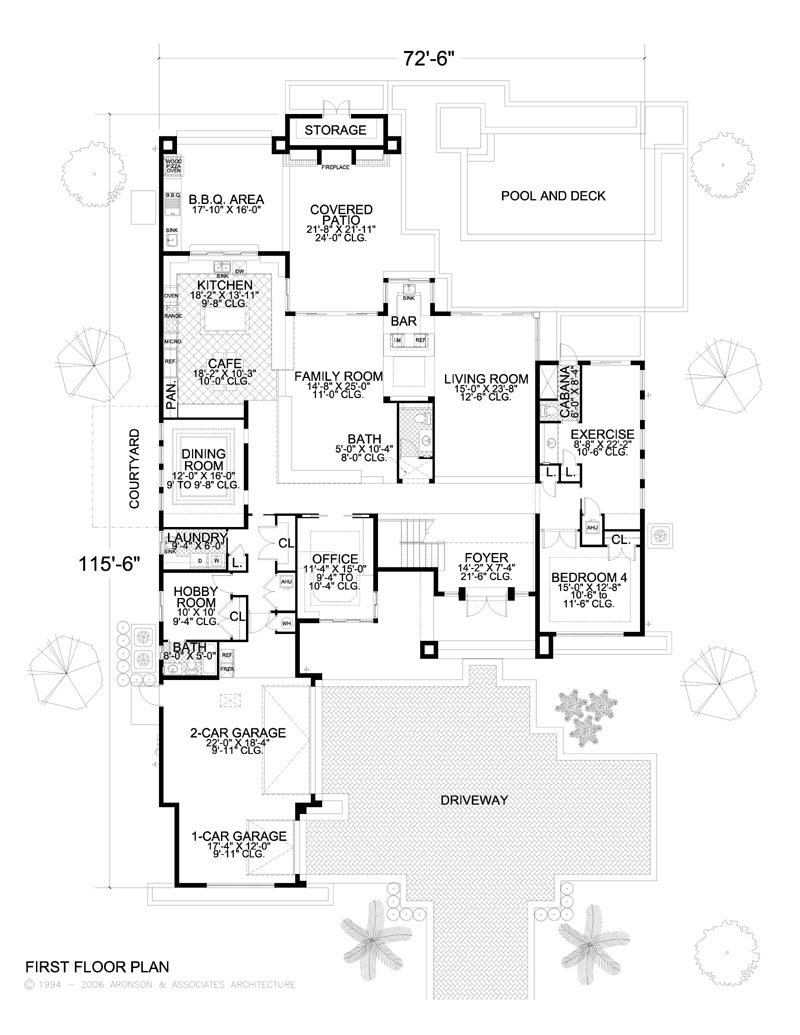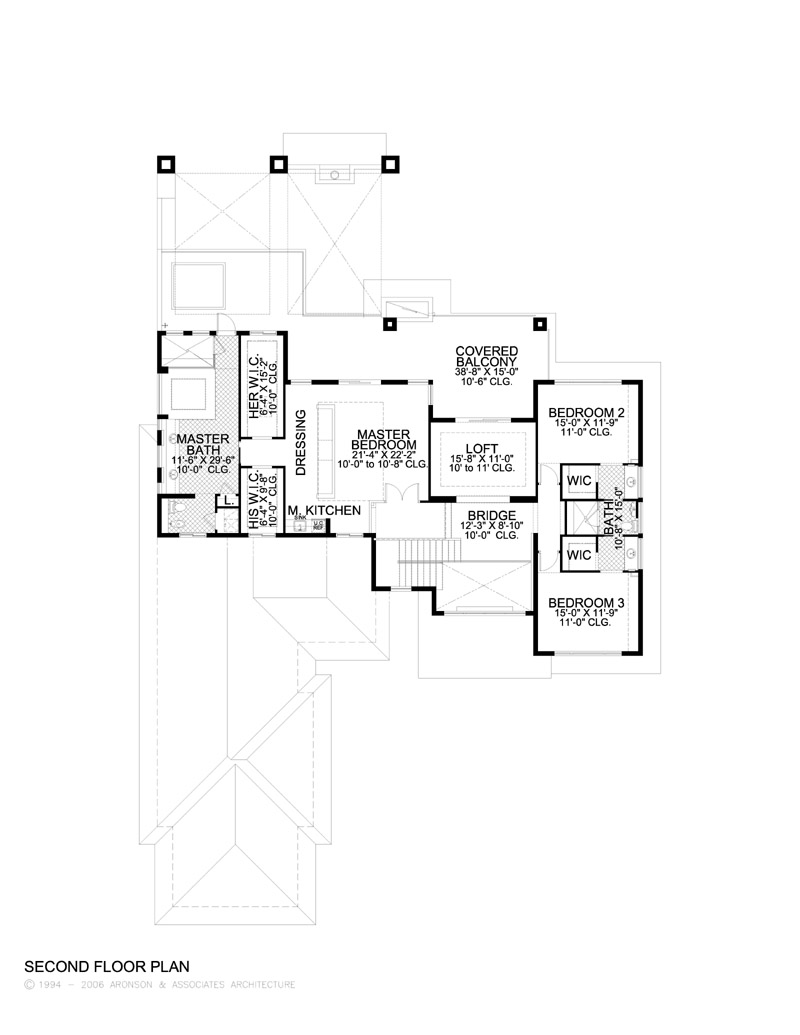Plan Description
Forget ordinary in every way! This exclusive 5,555 sq. ft. home, is a Contemporary Florida-style home floor plan that features five bedrooms, three and one-half bathrooms and cabana bath is simply luxurious inside and out. This home design offers a strong appearance with landmark curb appeal. A dramatic front covered entrance is sure to impress everyone. The effectively-arranged, three-car garage provides additional storage space as necessary. There is well-defined use of space and characterized by a central living room and family room combination with a wet bar; perfect for hosting large parties. A gourmet island kitchen with cafe joins a formal dining room with a stylish tray ceiling. The open design of the kitchen provides a panoramic view to nature and accesses a pass-through to the pool deck and summer kitchen. A very unique outdoor BBQ area features a pizza oven that is flanked by spectacular cascading waterfalls. Special and unique amenities include a regal master suite with large walk-in closets, morning kitchen and a Roman tub. A large covered balcony makes this home design ideal for both indoor and outdoor living. Other distinctive features include a home office and hobby room complete with a private bathroom, an exercise room, emergency generator and more than ample storage. This is truly an experience in living if selecting this design for your home! Get this exclusive home plan today.
Dimensions
-
Width x Length
107' " x 72' 6"
-
Height
33'-11
-
Stories
2/
Garage
-
Number of Cars
3
-
Attached
No
-
Location
left
Wall Construction
-
Interior
Metal stud
-
Exterior
CMU
-
Insulation
-
CMU Wall
R-4.1
-
Wood Wall
R-19
-
Framed Wall
R-11
Bedrooms
-
Actual
5
-
Possible
1
-
Total
5
Bathrooms
-
Full
4
-
Half
1
-
Total
4
Elevation
-
Finishes
Stucco
-
Master Bedroom Location
2
-
Utility Location
2
Features
-
Fireplace
Yes
-
Elevator
No
-
Pool
Yes
Instant Download Only
1 Study Set Price: $150
PDF Files Price: $1800
CAD Disk Price: $2700
Reverse PDF Price: $2050
Reverse CAD Price: $2950
Study Set Reverse Price: $200
Hard Copies (Shipped)
Base Price: $1300
3 Sets Price: $1400
5 Sets Price: $1500
8 Sets Price: $1650
Reproducible Vellum Price: $1800
Base – Not for Construction Price: $1300
3 Sets (Reverse) Price: $1650
5 Sets (Reverse) Price: $1750
8 Sets (Reverse) Price: $1900
Reproducible Vellum (Reverse) Price: $2050
Foundation Type
-
Type
Monolithic
-
Option
0
Floor System
-
Type
Hambro
-
Spacing
0
-
Subfloor
steel joists
-
Thickness
Roof System
-
Type
Wood trusses
-
Options
0
Additional Information
-
Roof Pitch
6:12
-
Roof: Live Load
30
-
Roof: Dead Load
25
-
Floor: Live Load
40
-
Floor: Dead Load
25
-
Roof Material
C. tile
-
Wind Speed
140
First Floor
-
Primary Living
11'-10
-
Secondary Living
11'-10
-
Primary Bedrooms
-
Secondary Bedrooms
9' to 10'
-
Bathrooms
8'
-
Common Areas
9'-4
Second Floor
-
Primary Bedrooms
10' to 10'-8
-
Secondary Bedrooms
11'
-
Bathrooms
10'
-
Common Areas
11'
Exterior
-
Garage
9'-11
-
Covered Entry
0
-
Covered Patio
24'
-
Covered Balcony
10'-6
Total AC Sq Ft
-
First Floor AC
3458
-
Second Floor AC
2097
-
Total AC
5555
Total Under Roof Sq Ft
-
Garage
770
-
Covered Entry
133
-
Covered Patio
521
-
Covered Balconies
804
-
Total Under Roof
7783

