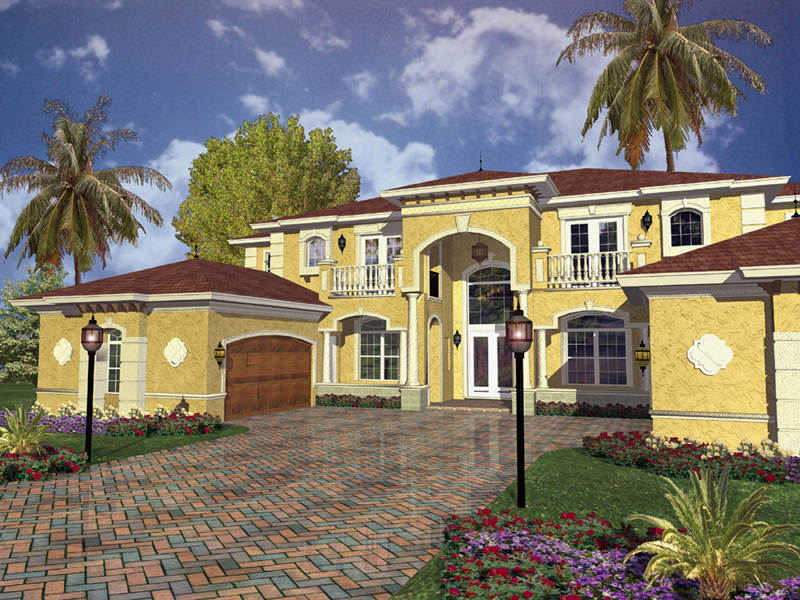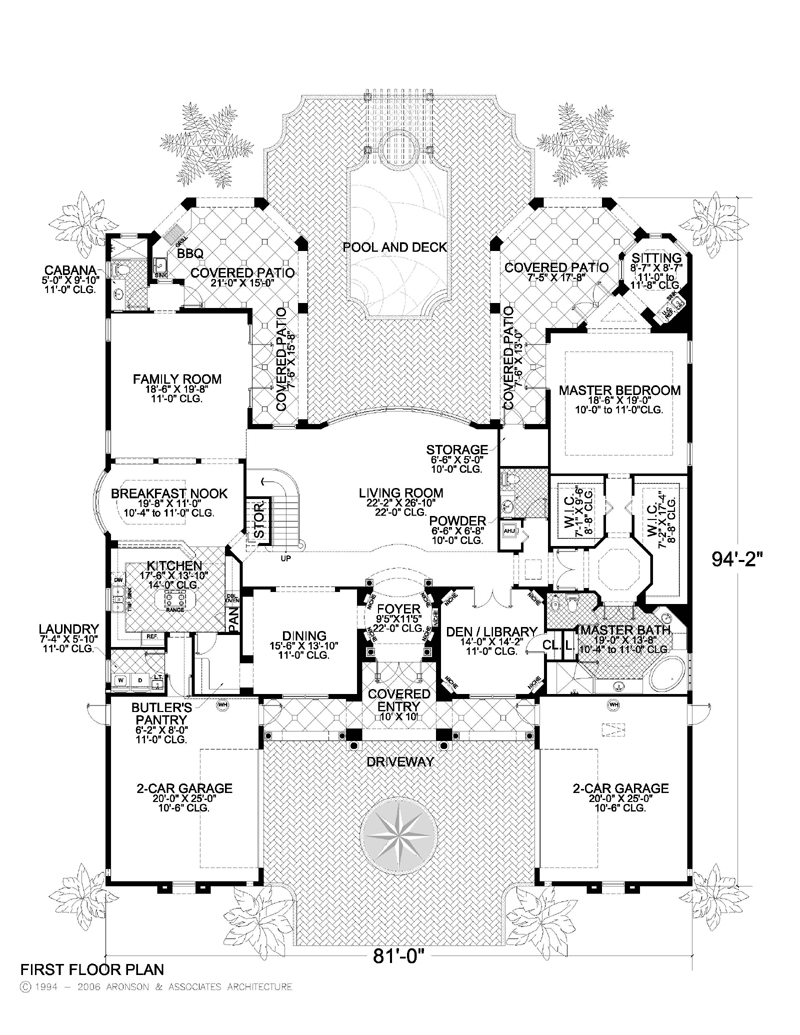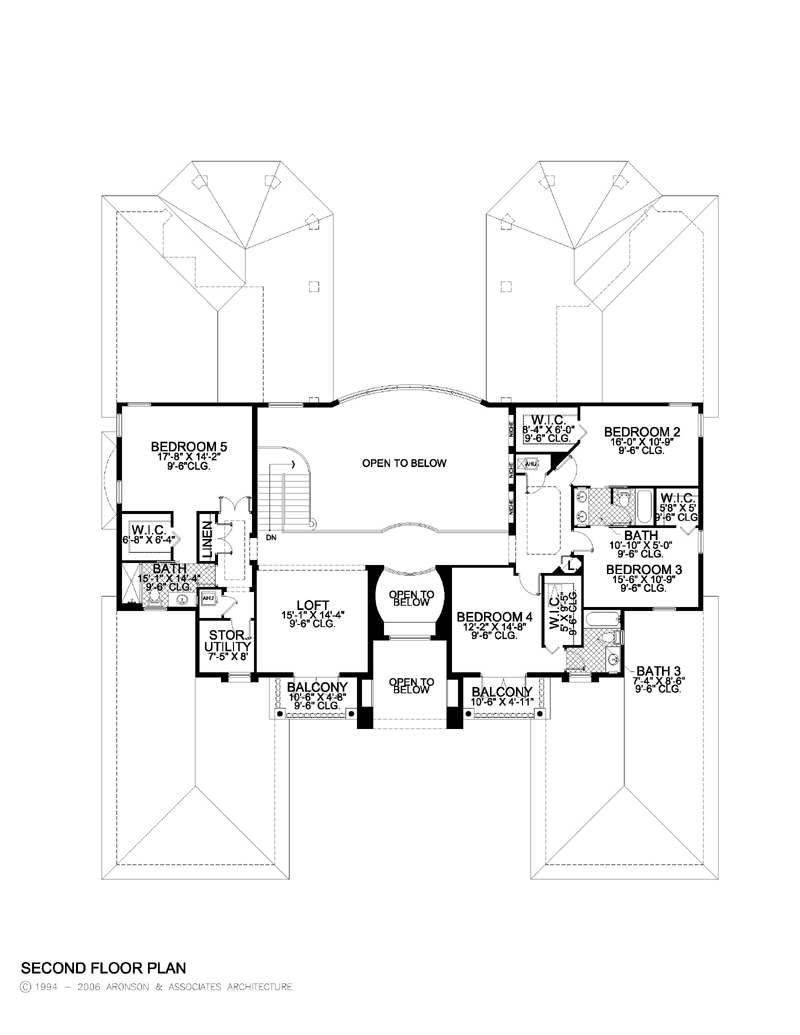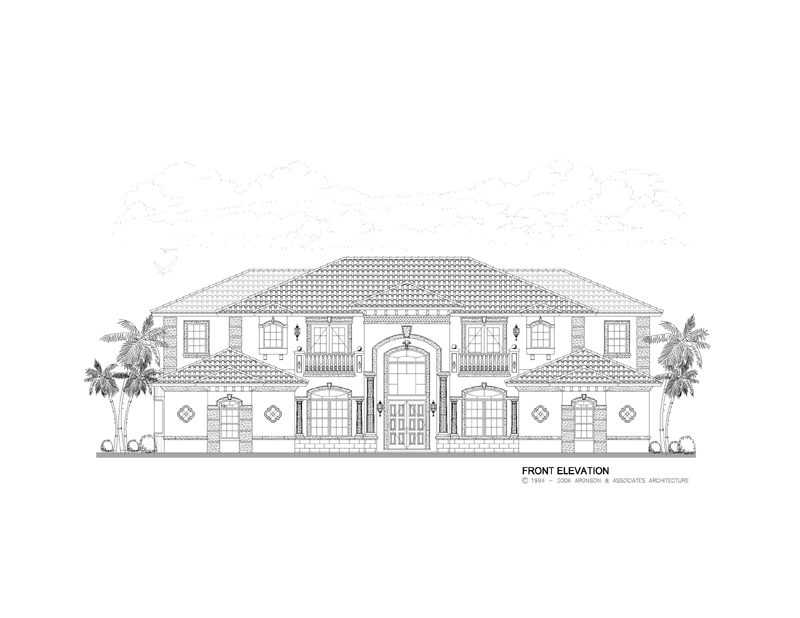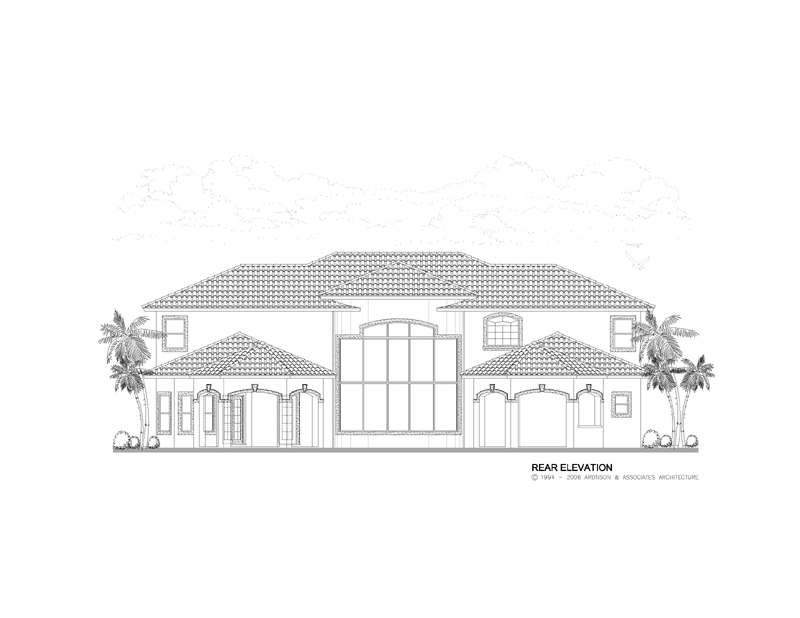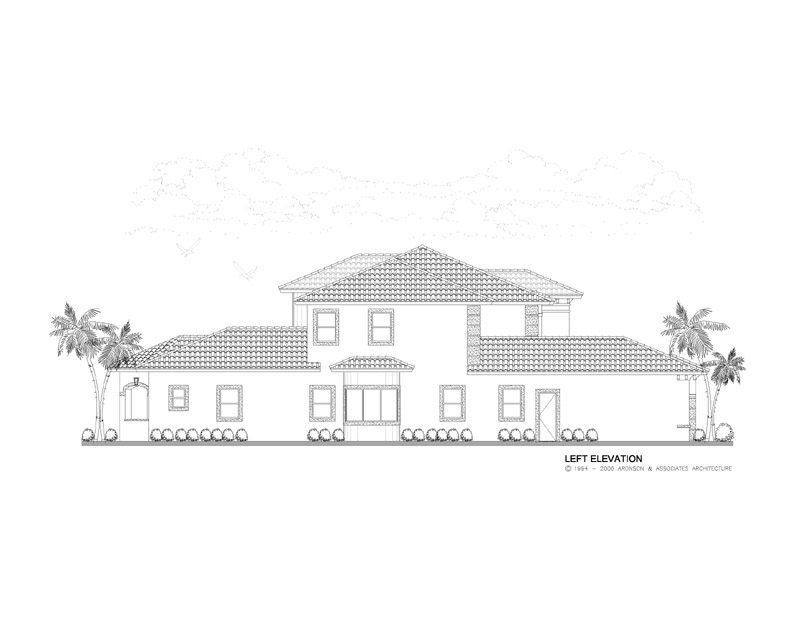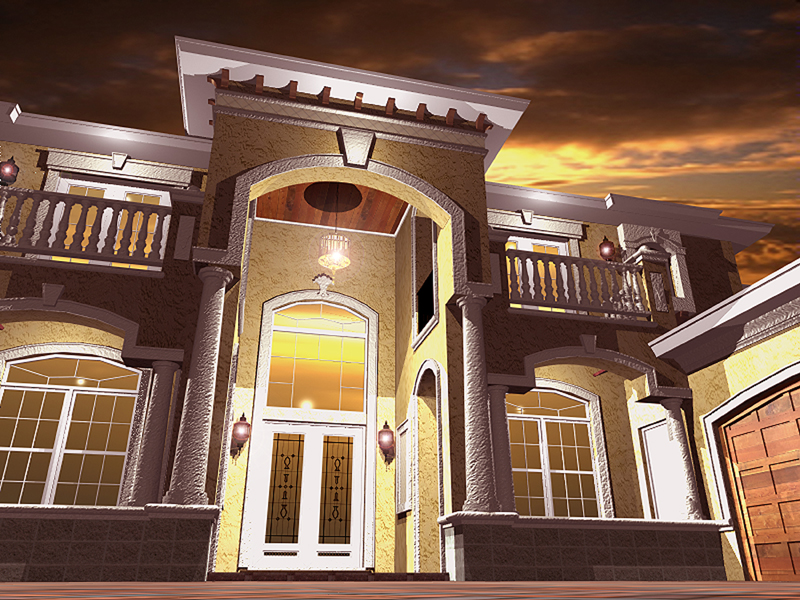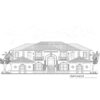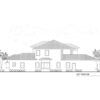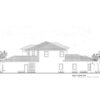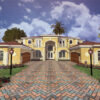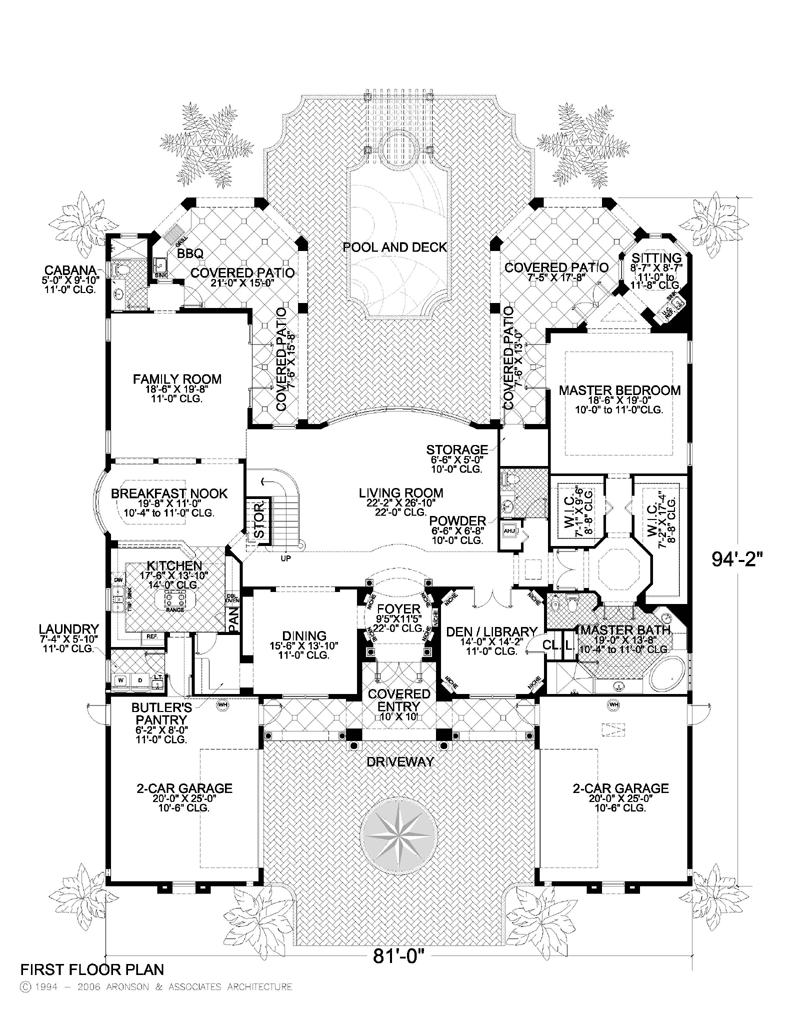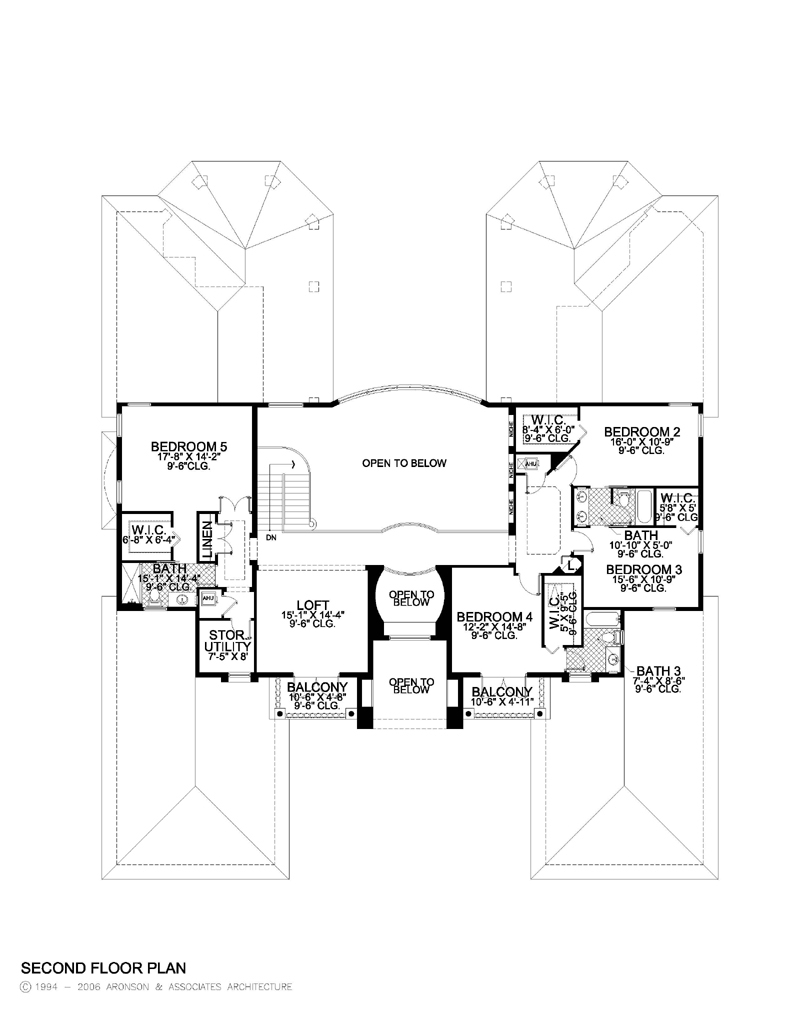Plan Description
This beautiful 5,754 sq. ft., Traditional home floor plan features five bedrooms, four and one-half bathrooms, a cabana bath, two two-car garages, a grand covered entrance with exquisite front door, arched transom and covered balconies. The large covered patios extend outward to create a courtyard. The first story of this plan provides a spacious two-volume living room, large family room opening to a covered patio, gourmet island kitchen with an eating bar, breakfast nook and butler’s pantry, a dining room and a den/library. A luxurious master bedroom suite is also on the first story featuring large walk-in closets, a sitting area and private entrance, all combined making this a truly unique and desirable home! Get this beautiful house plan today.
Dimensions
-
Width x Length
81' " x 94' 2"
-
Height
31'-1
-
Stories
2/
Garage
-
Number of Cars
4
-
Attached
Yes
-
Location
both
Wall Construction
-
Interior
0
-
Exterior
0
-
Insulation
-
CMU Wall
r-4.1
-
Wood Wall
R-19
-
Framed Wall
r-11
Bedrooms
-
Actual
5
-
Possible
0
-
Total
5
Bathrooms
-
Full
5
-
Half
1
-
Total
5
Elevation
-
Finishes
Stucco
-
Master Bedroom Location
1
-
Utility Location
2
Features
-
Fireplace
No
-
Elevator
No
-
Pool
Yes
Instant Download Only
1 Study Set Price: $150
PDF Files Price: $1800
CAD Disk Price: $2700
Reverse PDF Price: $2050
Reverse CAD Price: $2950
Study Set Reverse Price: $200
Hard Copies (Shipped)
Base Price: $1300
3 Sets Price: $1400
5 Sets Price: $1500
8 Sets Price: $1650
Reproducible Vellum Price: $1800
Base – Not for Construction Price: $1300
3 Sets (Reverse) Price: $1650
5 Sets (Reverse) Price: $1750
8 Sets (Reverse) Price: $1900
Reproducible Vellum (Reverse) Price: $2050
Foundation Type
-
Type
Monolithic
-
Option
0
Floor System
-
Type
Supranos
-
Spacing
0
-
Subfloor
Concrete
-
Thickness
0
Roof System
-
Type
Wood trusses
-
Options
0
Additional Information
-
Roof Pitch
5:12
-
Roof: Live Load
30
-
Roof: Dead Load
25
-
Floor: Live Load
40
-
Floor: Dead Load
25
-
Roof Material
C. Tile
-
Wind Speed
140
First Floor
-
Primary Living
22'
-
Secondary Living
11'
-
Primary Bedrooms
10' to 11'
-
Secondary Bedrooms
10'
-
Bathrooms
9'-6
-
Common Areas
9'-6
Second Floor
-
Primary Bedrooms
9'-6
-
Secondary Bedrooms
9'-6
-
Bathrooms
9'-6
-
Common Areas
9'-6
Exterior
-
Garage
10'-6
-
Covered Entry
0
-
Covered Patio
0
-
Covered Balcony
0
Total AC Sq Ft
-
First Floor AC
3715
-
Second Floor AC
2039
-
Total AC
5754
Total Under Roof Sq Ft
-
Garage
1102
-
Covered Entry
258
-
Covered Patio
768
-
Covered Balconies
126
-
Total Under Roof
8008

