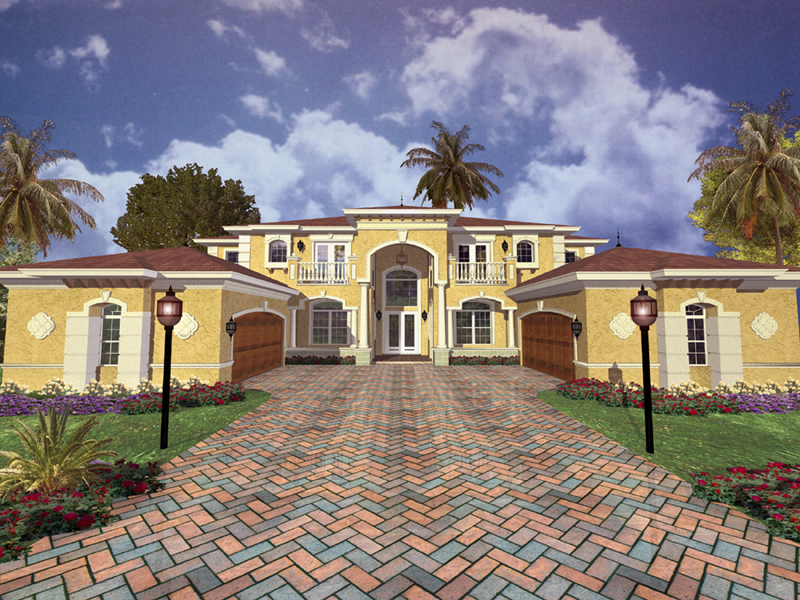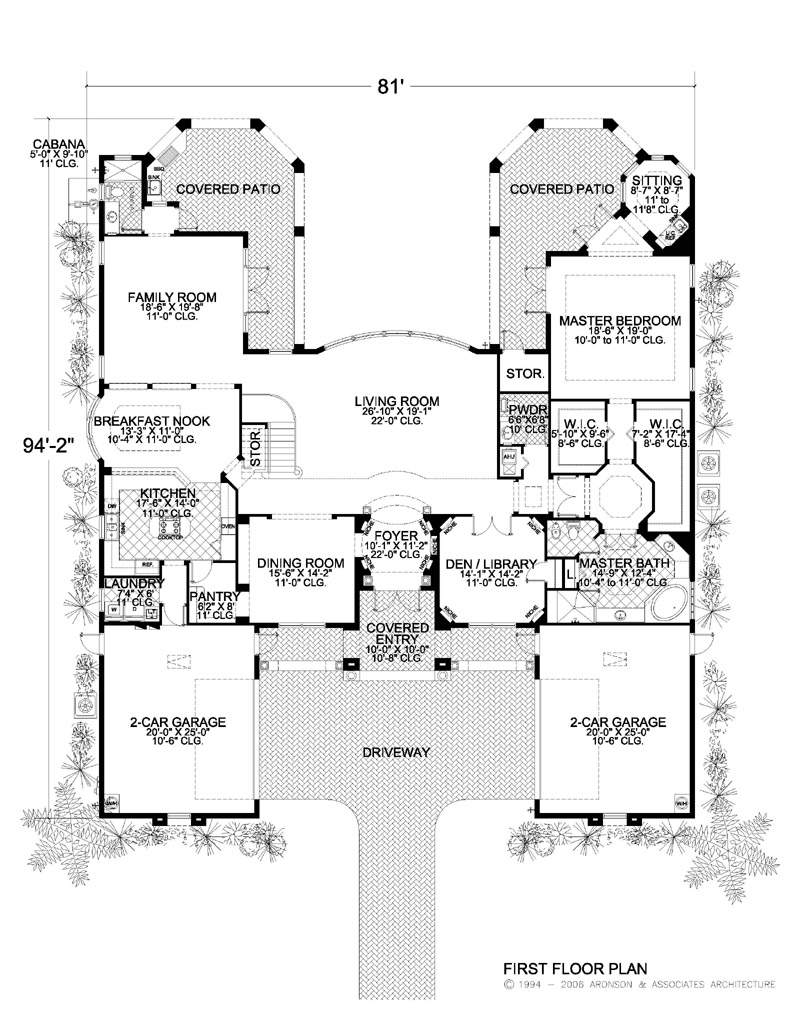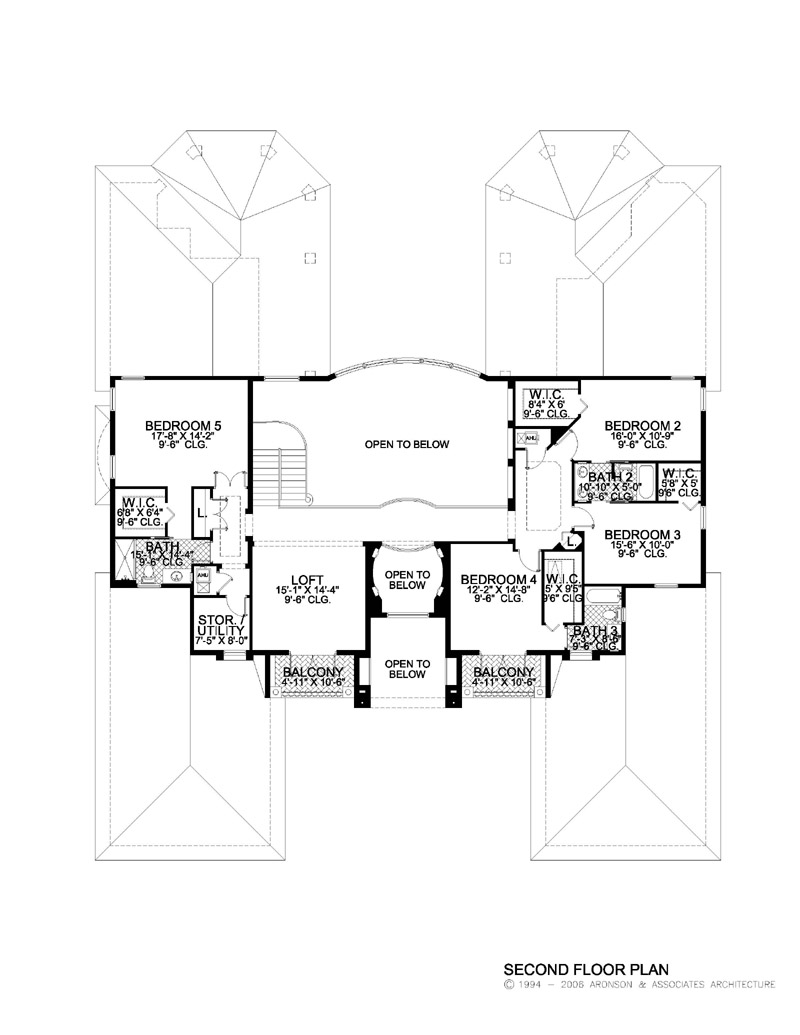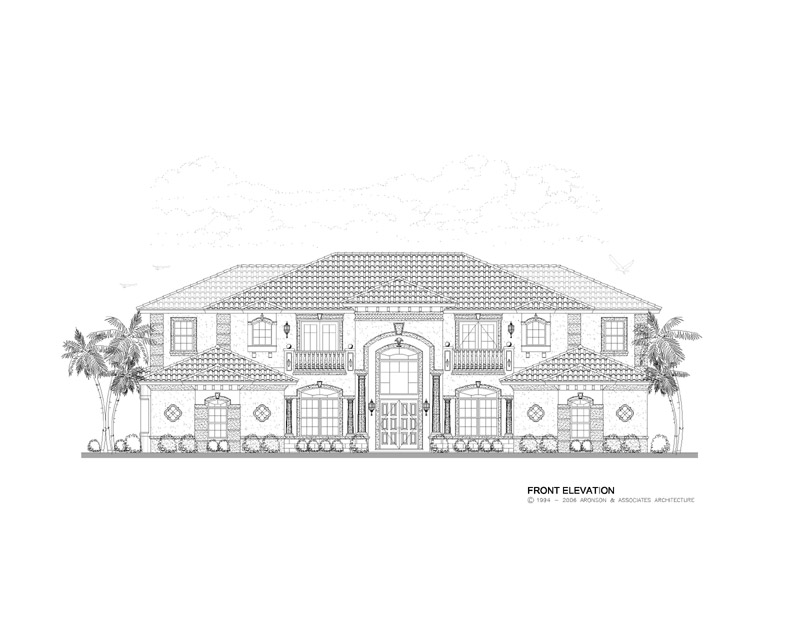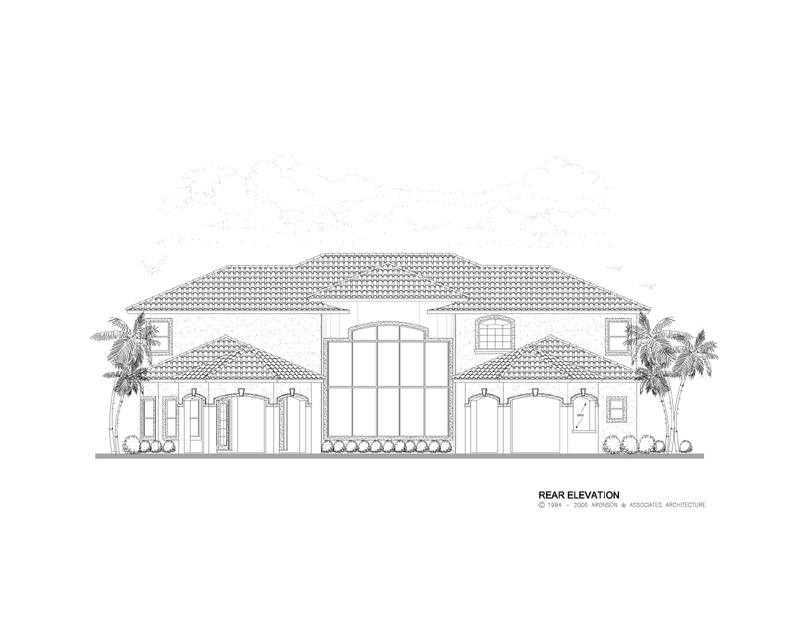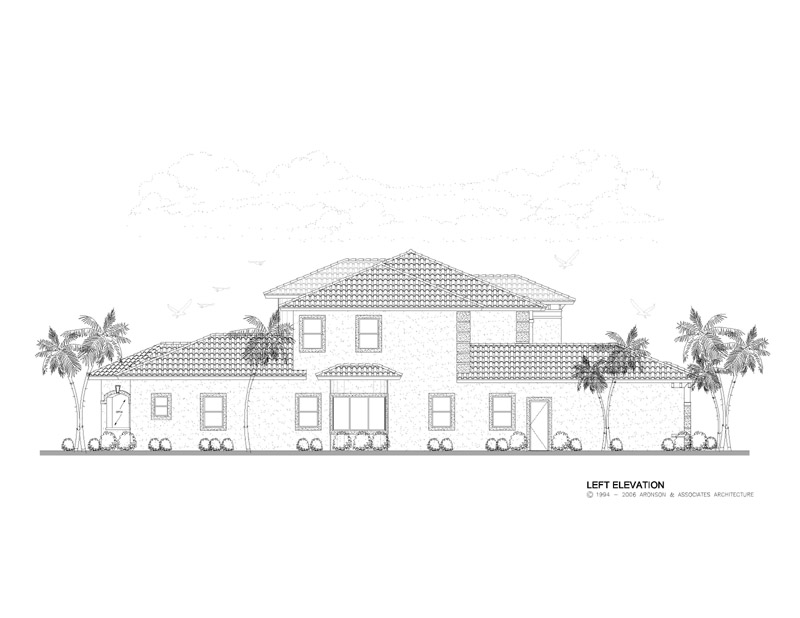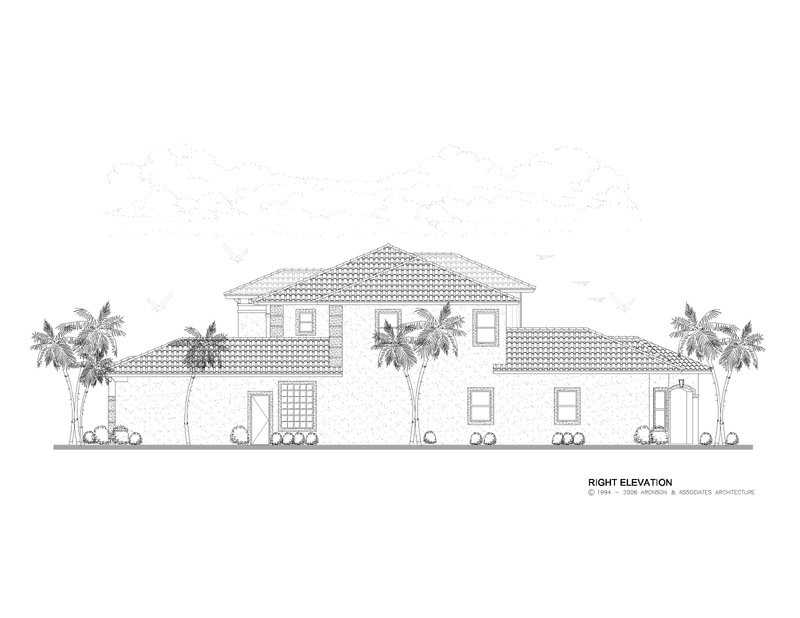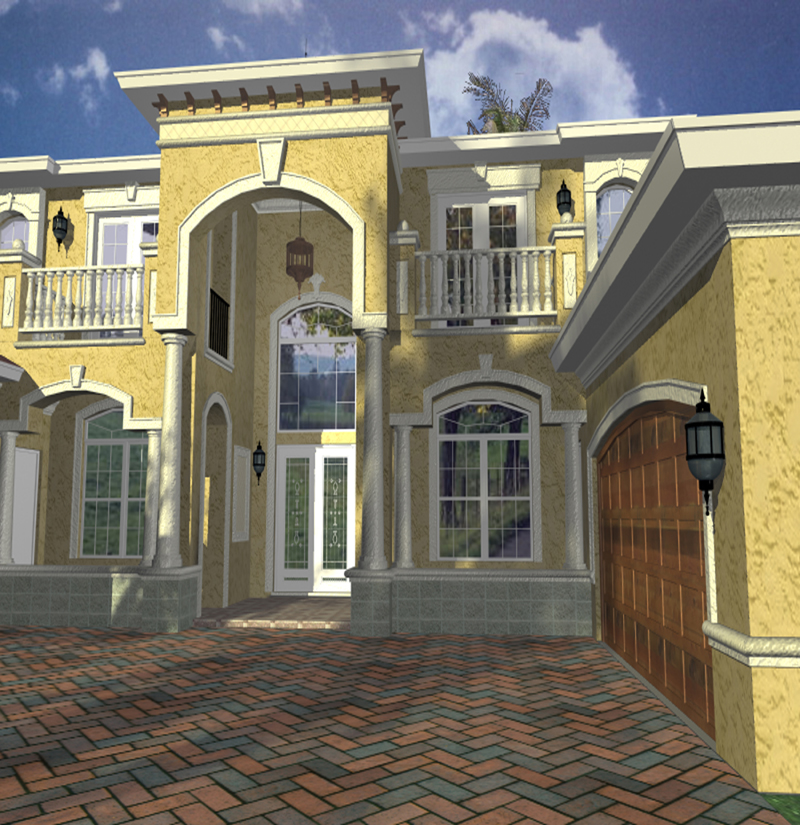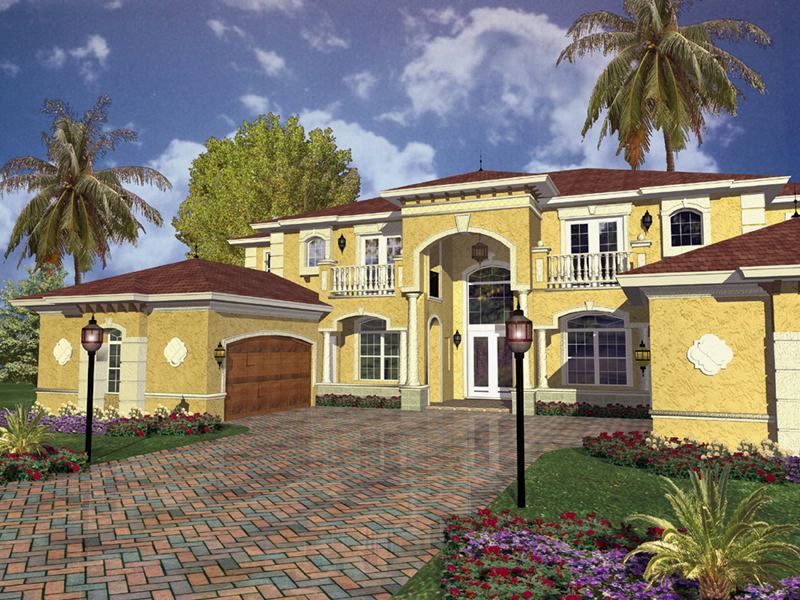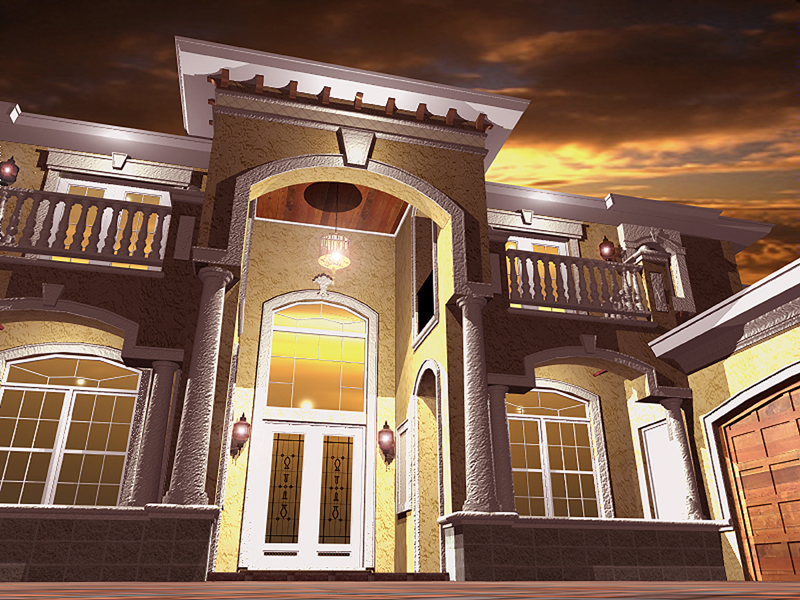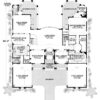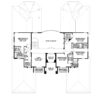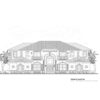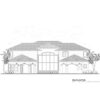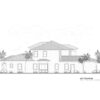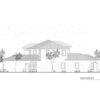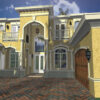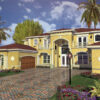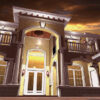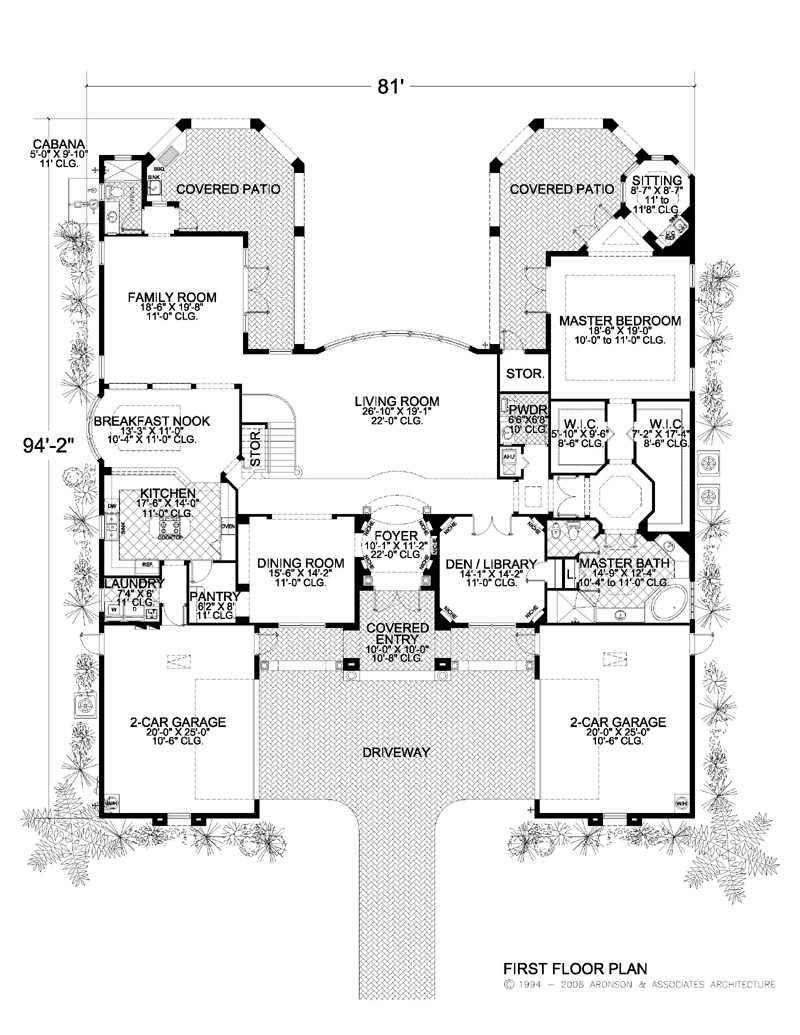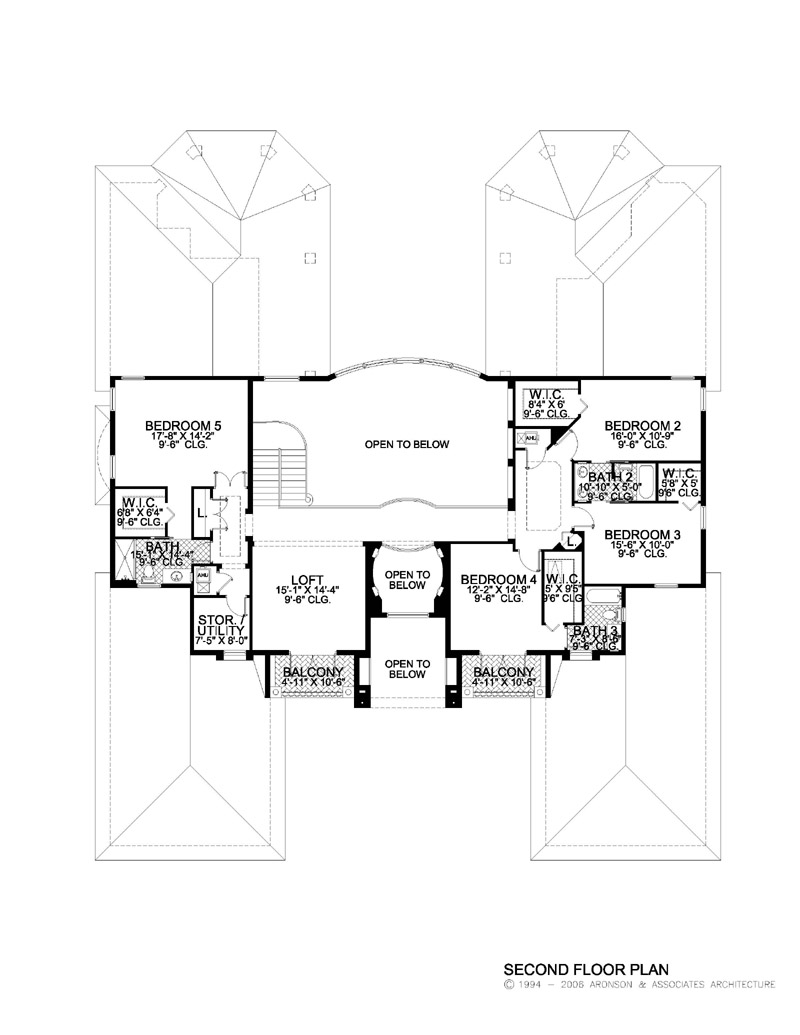Plan Description
Luxurious, 5754 sq. ft. two-story, Mediterranean-style home floor plan features five bedrooms, four and one-half bathrooms, a cabana bath and two two-car garages. The grand covered entrance and covered balconies add opulence to this home. Exquisite French doors with arched transom accent the entrance. High ceilings and two volume spaces make this design feel “larger than life.” A formal foyer invites guests into the living room, flanked by a dining room and den/library. Large covered patios extend outward to create a courtyard. A gourmet island kitchen features an eating bar, breakfast nook and butler’s pantry. The master suite on the first story has large walk-in closets, a sitting area and private entrance. The large family room opens to a covered patio.
Dimensions
-
Width x Length
81' " x 94' 2"
-
Height
24'-6
-
Stories
2/
Garage
-
Number of Cars
4
-
Attached
No
-
Location
Left and Right
Wall Construction
-
Interior
Metal stud
-
Exterior
CMU
-
Insulation
-
CMU Wall
R-4.1
-
Wood Wall
R-19
-
Framed Wall
R-11
Bedrooms
-
Actual
5
-
Possible
0
-
Total
5
Bathrooms
-
Full
5
-
Half
1
-
Total
5
Elevation
-
Finishes
Stucco
-
Master Bedroom Location
1
-
Utility Location
2
Features
-
Fireplace
No
-
Elevator
No
-
Pool
No
Instant Download Only
1 Study Set Price: $150
PDF Files Price: $1800
CAD Disk Price: $2700
Reverse PDF Price: $2050
Reverse CAD Price: $2950
Study Set Reverse Price: $200
Hard Copies (Shipped)
Base Price: $1300
3 Sets Price: $1400
5 Sets Price: $1500
8 Sets Price: $1650
Reproducible Vellum Price: $1800
Base – Not for Construction Price: $1300
3 Sets (Reverse) Price: $1650
5 Sets (Reverse) Price: $1750
8 Sets (Reverse) Price: $1900
Reproducible Vellum (Reverse) Price: $2050
Foundation Type
-
Type
Monolithic
-
Option
0
Floor System
-
Type
Supranos
-
Spacing
0
-
Subfloor
0
-
Thickness
0
Roof System
-
Type
Wood trusses
-
Options
0
Additional Information
-
Roof Pitch
5:12
-
Roof: Live Load
30
-
Roof: Dead Load
25
-
Floor: Live Load
40
-
Floor: Dead Load
25
-
Roof Material
C. tile
-
Wind Speed
140
First Floor
-
Primary Living
22'
-
Secondary Living
11'
-
Primary Bedrooms
10' to 11'
-
Secondary Bedrooms
0
-
Bathrooms
11'
-
Common Areas
11'
Second Floor
-
Primary Bedrooms
0
-
Secondary Bedrooms
9'-6
-
Bathrooms
9'-6
-
Common Areas
9'-6
Exterior
-
Garage
10'-6
-
Covered Entry
10'-8
-
Covered Patio
0
-
Covered Balcony
0
Total AC Sq Ft
-
First Floor AC
3715
-
Second Floor AC
2039
-
Total AC
5754
Total Under Roof Sq Ft
-
Garage
1102
-
Covered Entry
258
-
Covered Patio
768
-
Covered Balconies
126
-
Total Under Roof
8008

