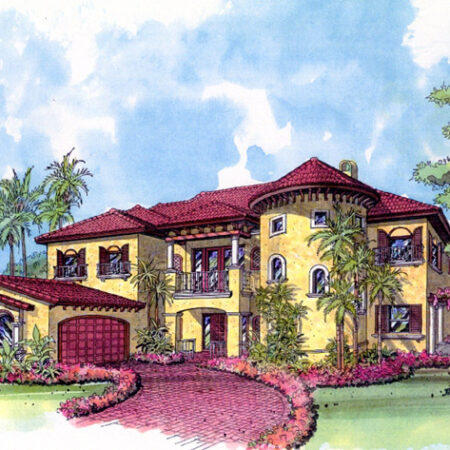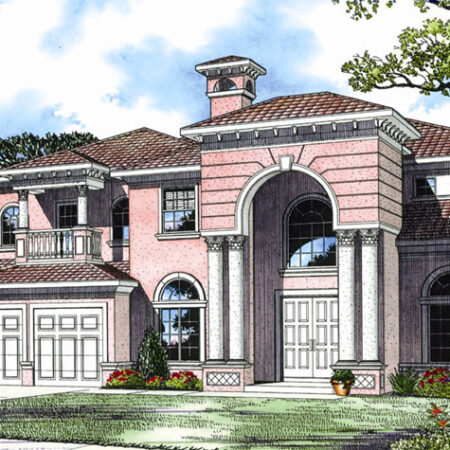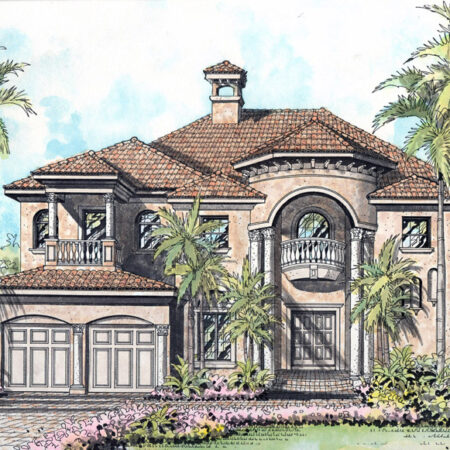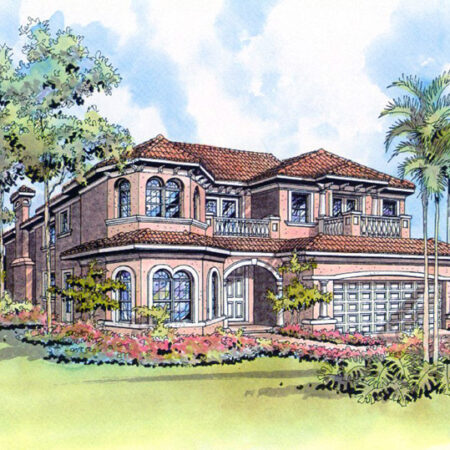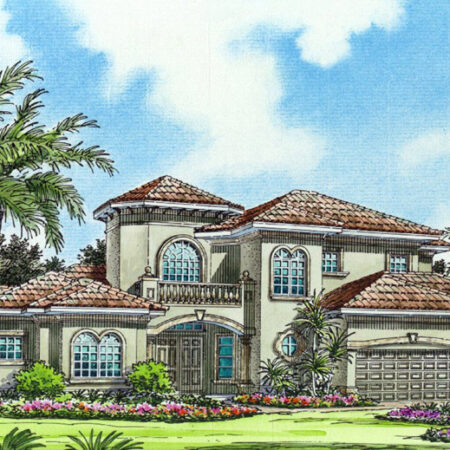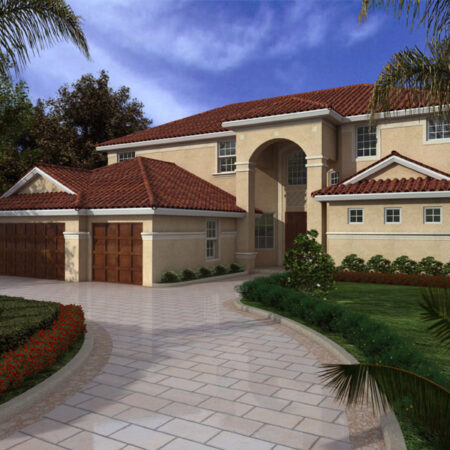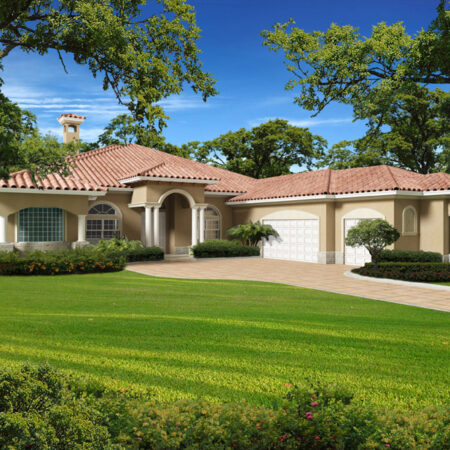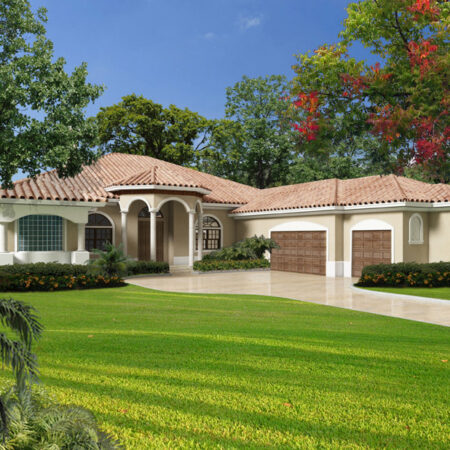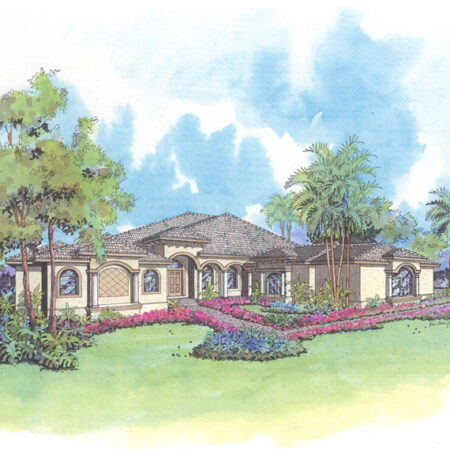- Home
- /
- Plans
- /
- Plans by Size
- /
- 4000-4500
REFINE SEARCH
How many stories?
How many bedrooms?
How many Bathrooms?
How many garages?
What size house?
House Overall width
House Overall Length
Styles
Features
House Plans that range between 4,000 sq ft to 4,500 square feet, are usually 1-story or 2-story with 2 to 3-car garages, 4 to 5 bedrooms and 3 to 6 bathrooms, including a powder room and cabana. These plans include beautiful grand stair cases with full glazing windows located right off the foyer. Fireplaces are centered in the living room, the pools with covered patios which have summer kitchens and cabana bathroom. These homes have bonus rooms such as an office, library, den or playroom. These interior layouts are well-designed, integrating architectural form and function. These modern kitchens have a large center island, full-size pantry and continuous upper and lower designer cabinets. Anyone calling this their home would be proud. Some of these home plans have the bedrooms on the second floor. Walking up the stairs towards the open loft area helps separate the bedrooms and the master bedroom giving the owner privacy. Coming through the double swinging doors into the master sitting area is a stunning view to enter the main bedroom. The walk-in closets are spacious and conveniently located near the dressing area and bathroom. The master bathroom is breath taking. The gorgeous Roman tub and beautiful shower with large frosted windows and dual sink vanity is fit for a king or queen. Have you picked your favorite of all these house plans?
Showing 1–9 of 21 resultsSorted by popularity

