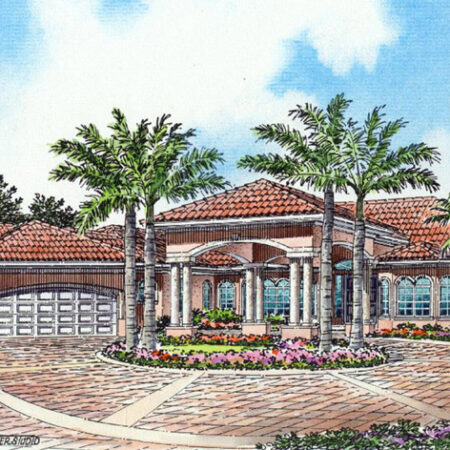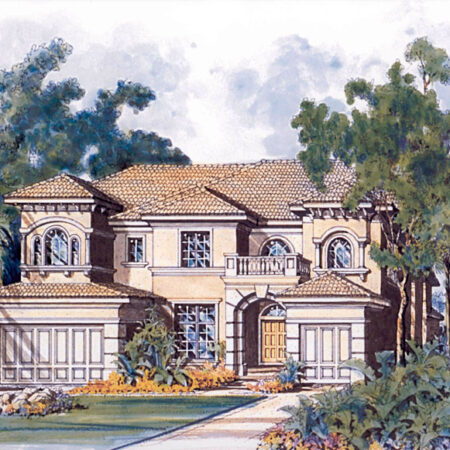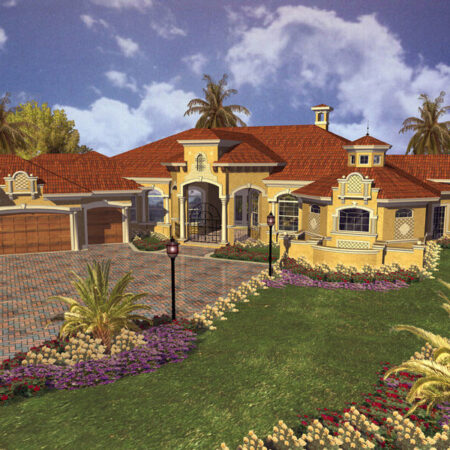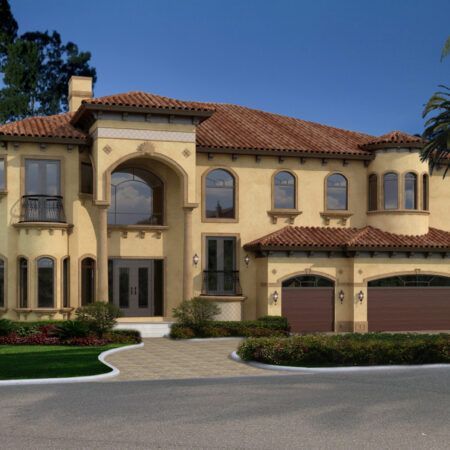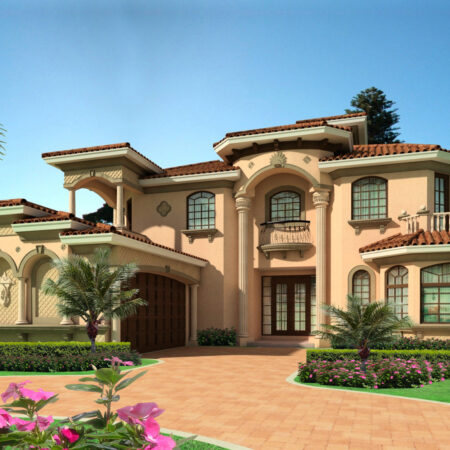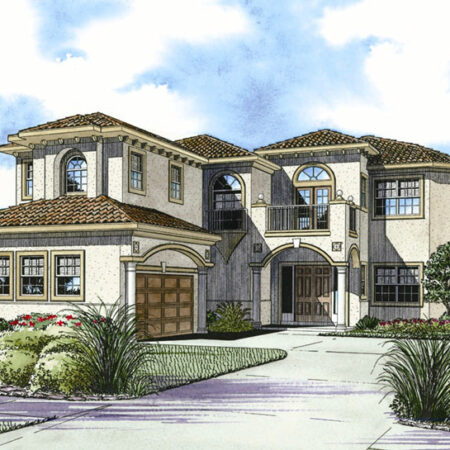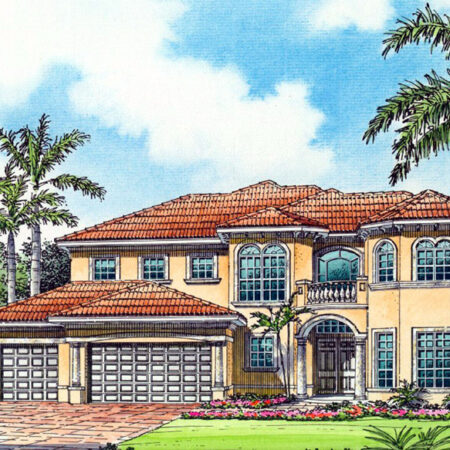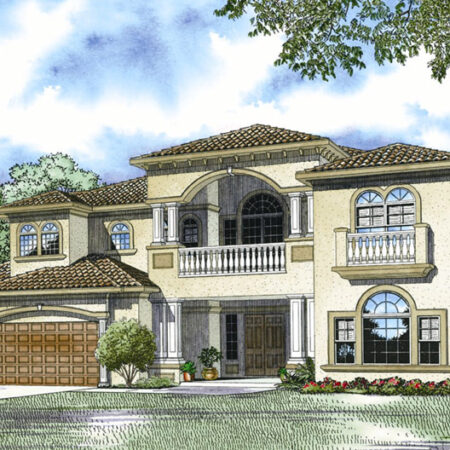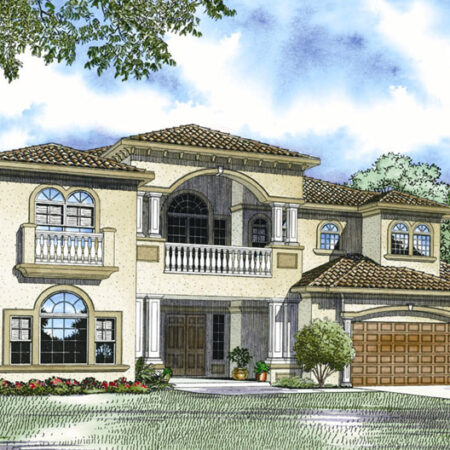When browsing for a Luxury House Plan that is between 5,000 square feet to 5,500 square feet, ArchitectHousePlans.com has many beautiful models to choose from. The selections range in style, features, and requirements. These 1-story and 2-story residences have many desirable architectural elements: A grand double height Covered Portico, a circular or well-defined covered entrances with tall decorative columns that make you look up to the sky and colorful paved driveways to match the dynamics of the house. These plans include 4 to 6 bedrooms with office, den or library, 4 to 7 bathrooms including powder room and cabana bathrooms accessible to the pool and deck. The sun shining thru the French doors with the reflections from the pool into the master bedroom is a perfect way to start the day. The master suite is equipped with dual walk-in closets, a morning kitchen, an exercise room, a sitting area, and a bathroom fit for a king or queen. The sauna and steam room are located conveniently off the master bathroom. The separate compartment for the water closet and bidet is designed to keep this space private and secluded. The full size shower and corner Roman tub with dual vanity sink is ideal. The open two story bridge helps keep the master bedroom away from the other bedrooms. These luxury homes include a grand staircase, elevator, and a 2-story height living room with a centralized fireplace. These models provide formal dining room, butler’s pantry and wine cellar as an extra bonus. Having a full size pantry, a sit down bar around the island and continuous upper and lower cabinets, these kitchens are designed for the modern family. Have you picked your 5,000 to 5,500 sq ft dream house plan model?

