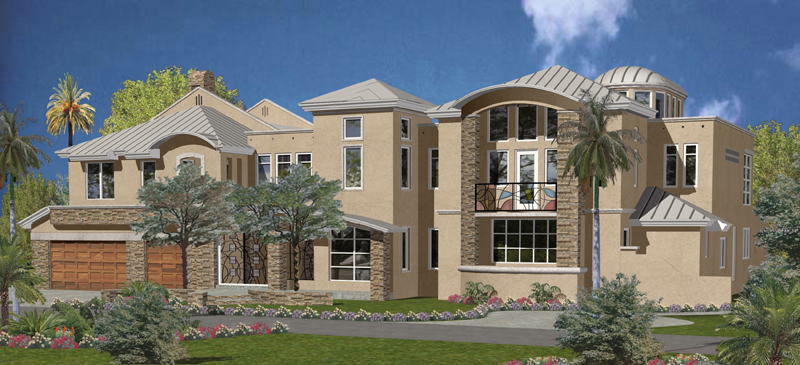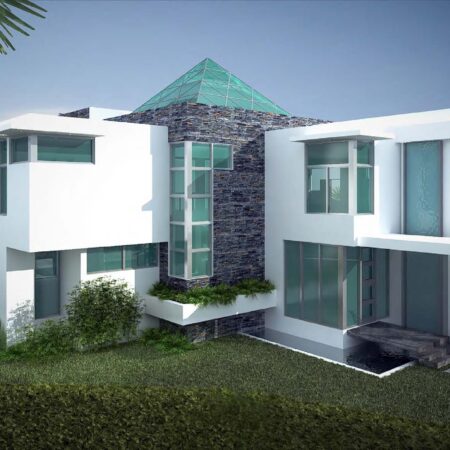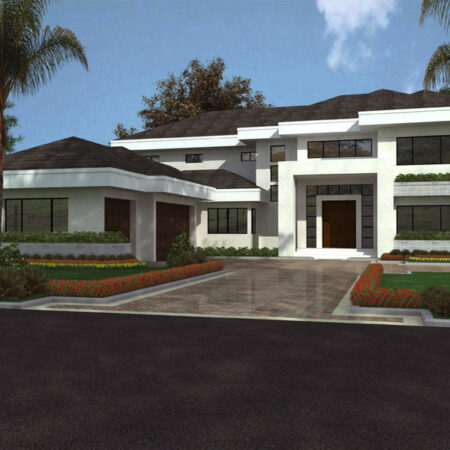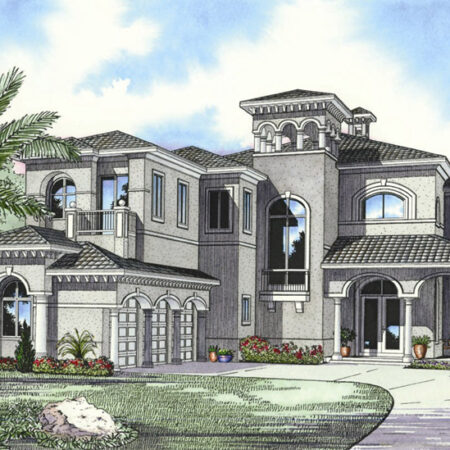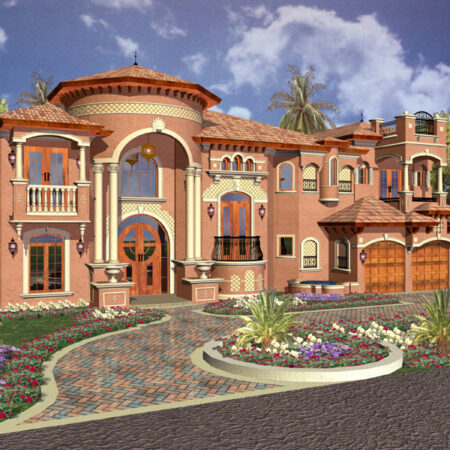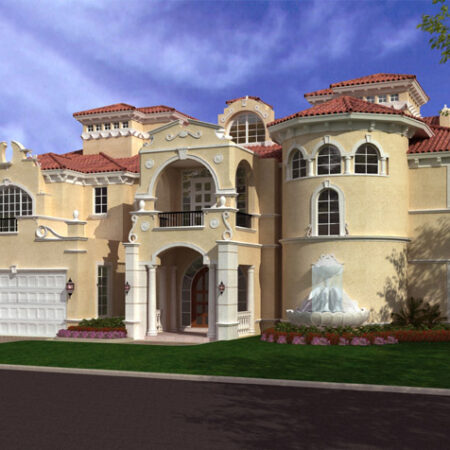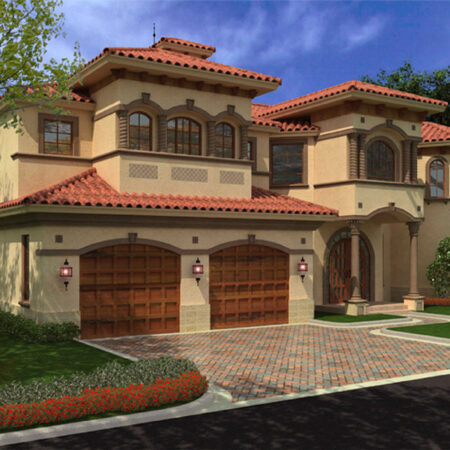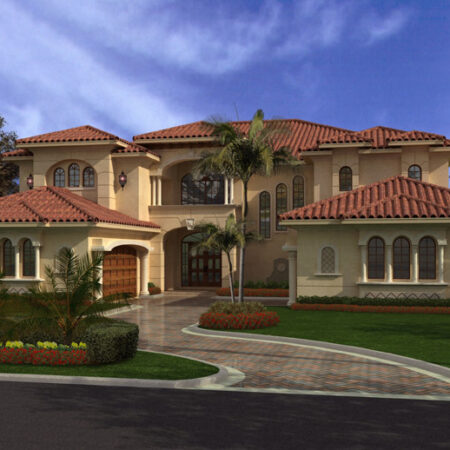Luxury Living With Large Luxury Home Plans Over 5,500 Sq. Ft.
Luxury house plans over 5,500 square feet available at ArchitectHousePlans.com. We have an amazing selection of home plans that will capture your imagination and turn your dream home shopping into a dream come true. When you browse throughout the pages of our beautiful custom house and home floor plans, think of what you are researching for and consider your requirements for a truly luxury home. How many bedrooms? How many bathrooms?
How big does the garage need to be, 1-car, 2-car, 3-car or more? Is there a width or length that the house needs to fit on the lot? Is there a style you prefer, Modern, European, Floridian, Mediterranean, Ranch, Spanish, Traditional or Contemporary?
Our home plans over 5,500 sq. ft. have it all… Grand staircases, elevators, fireplaces, covered entrances, covered patios, covered balconies, maid’s room, bathrooms and cabanas. The garages are located with front or side entrances. The kitchens have all the appliances, full size pantry and continuous upper and lower cabinets. Some have wine cellars and butler’s pantries. Are you looking for a 1-story, 2-story or 3-story residence?
These plans have the master bedrooms upstairs or downstairs with gorgeous master bathrooms and dual walk-in closets. The living room, dining room and kitchen are designed in direct access to each other, making the spaces flow from one room to another.
These homes are appealing inside and outside, impressing all of your friends and family. Have you selected your dream house plan model? Find it here on ArchitectHousePlans.com Save or purchase your ultimate luxury home plan today.


