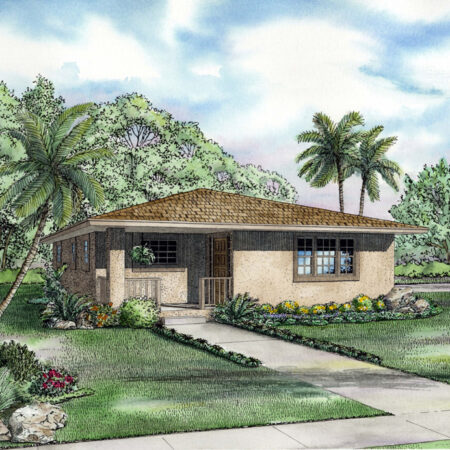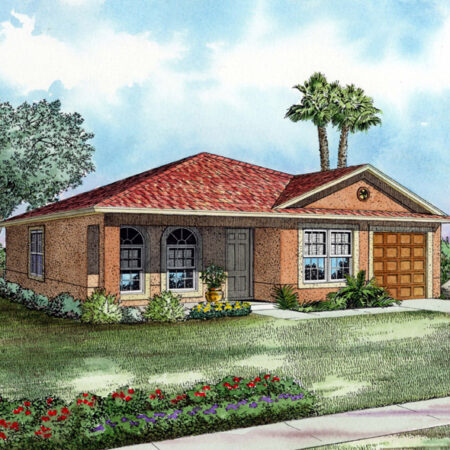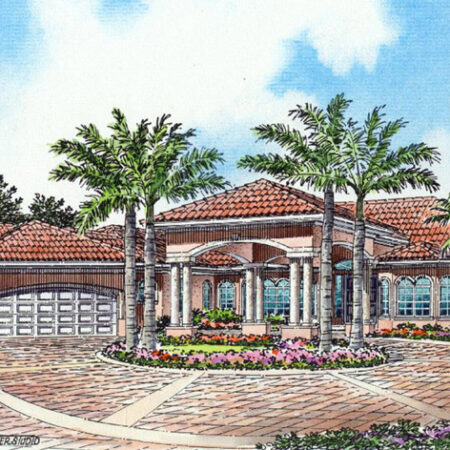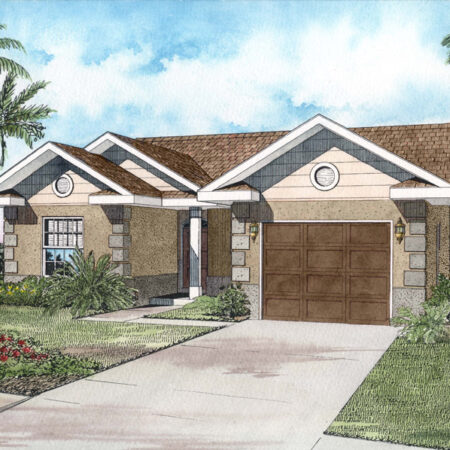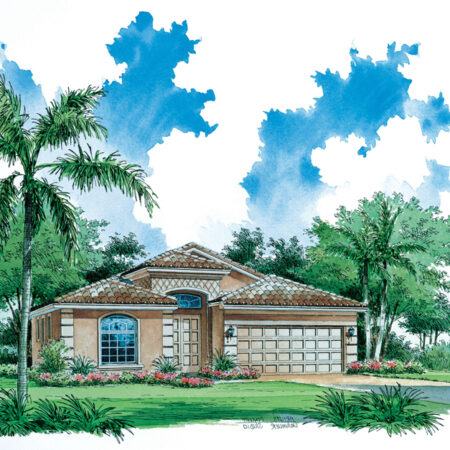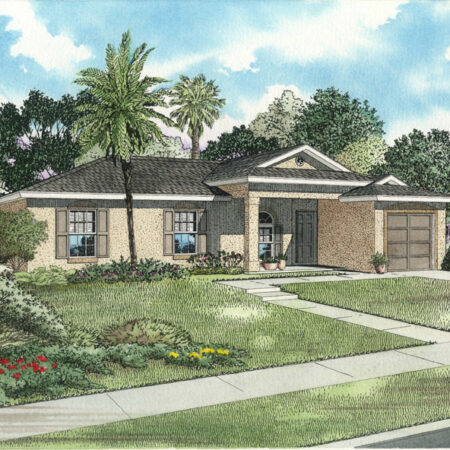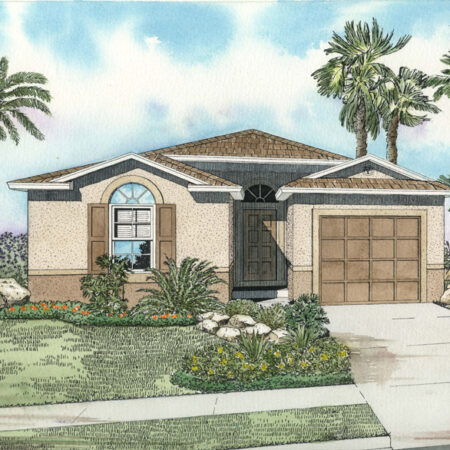Architect House Plans Single (1) Story Home Plans
Our 1 Story Home Plans offer many options for the buyer. These home plans vary in sizes from very large to small family homes, various widths for different sized lots, square footage areas and in home styles. Some of these homes have 1, 2 or 3-car garages and some that don’t have any garage. Others have special features like fireplaces and bonus rooms. Find the right home floor plan for you and explore these beautifully designed homes.
One of our most popular model one story house plans is plan number 6095-0602. This one story house plan has an amazing covered drive-under Porte-cochère, and a well-designed floor plan layout that would impress anyone. The master bedroom has an incredible view of the pool. Have you figured out your favorite single level house plan yet, maybe it is a 1-Story Home? Explore our website and save or purchase and even download your beautiful single story home plan today.

