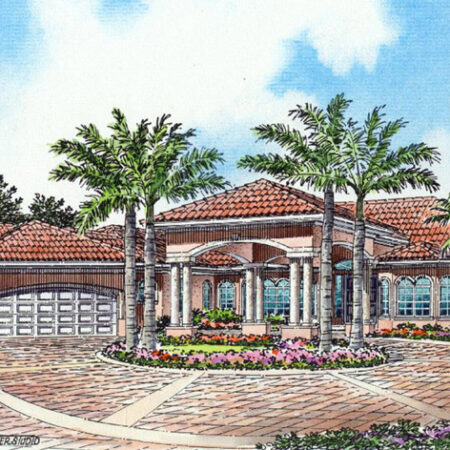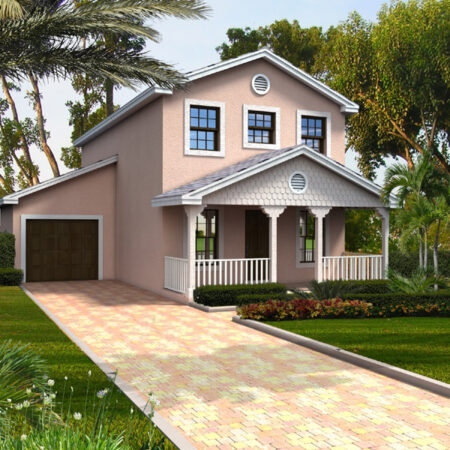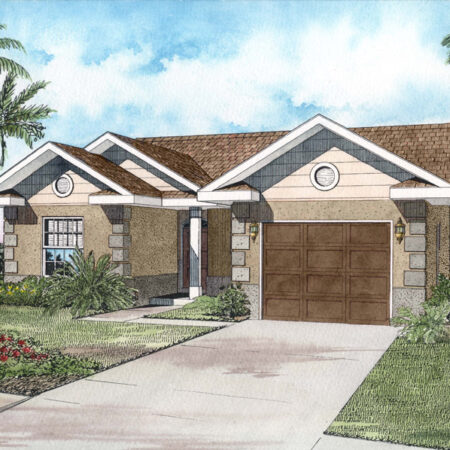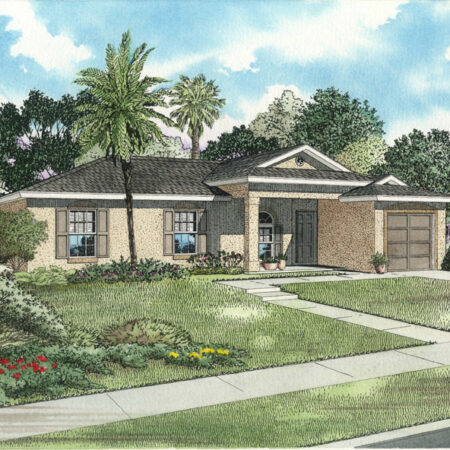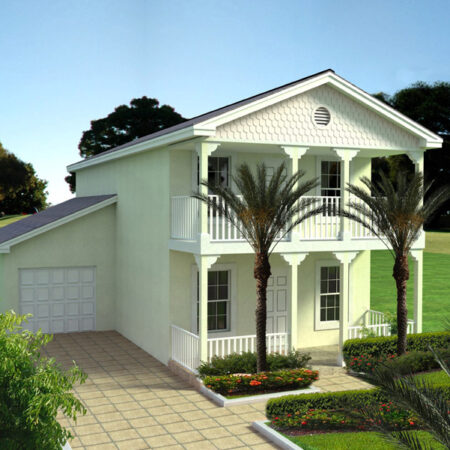The Florida Style Home
The Floridian Style designed home floor plan is for those individual who enjoys fun in the sun. Whether you like Miami, Fort Lauderdale, Tallahassee or Key West, this plan is for you. In this collection of “Floridian” style homes by ArchitectHousePlans.com, you will see the reminiscent of Mediterranean, Modern, and Contemporary styles. All of these plans vary in square footage, and come in single-story, two-story, or some three-stories. They offer 2, 3, 4, 5+ bedrooms and bathrooms, cabana bath, and walk-in closets. Another feature is the garage; 1-car garage, 2-car garage, 3-car garage or more… These plans were designed to embrace the large windows to maximize the views of the beautiful Florida exterior and to capture the natural lighting. A pastel-colored stucco exterior is typical to safeguard the cool temperatures inside. While air conditioning is a must, these homes were designed with energy efficiency and covered verandas, which provide maximum ventilation. A large, well-equipped kitchen, including spacious dining and living rooms, make this house ideal for the entire family.
Royal palm tree and tropical flowers such as Ginger, Orchids and Birds of Paradise are common landscape plants that will welcome this homeowner. One of the special features for this property is the refreshing pool. This popular, outdoor swimming activity is great for all ages to enjoy.
No matter where you live, choosing a Floridian style home can be yours to enjoy anywhere. Browse thru this collection and see which Floridian style home plan warms you up!




