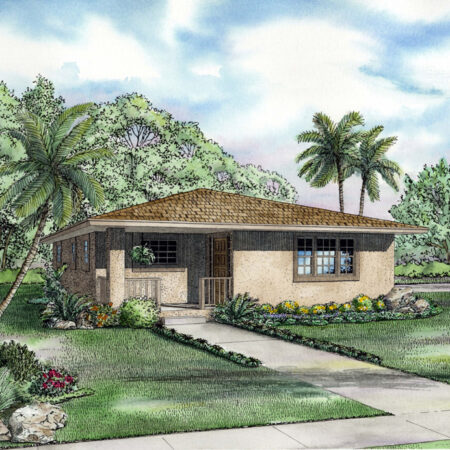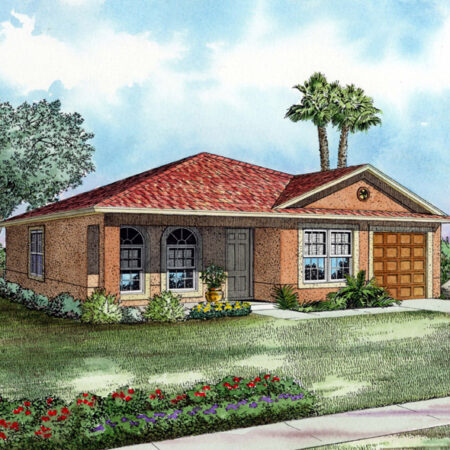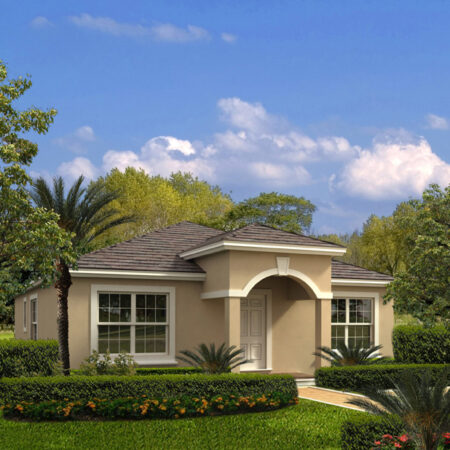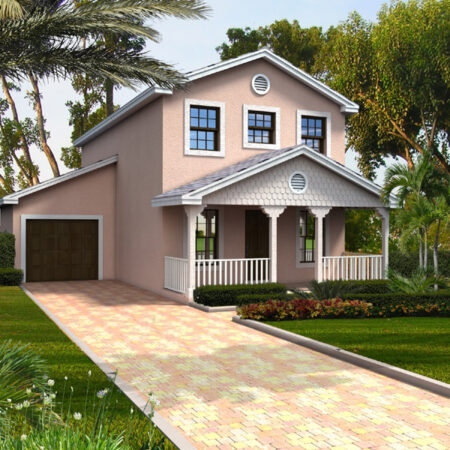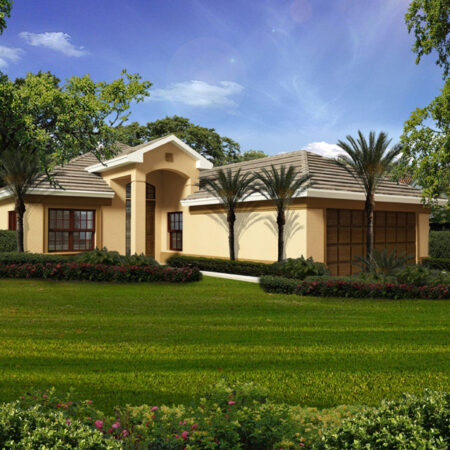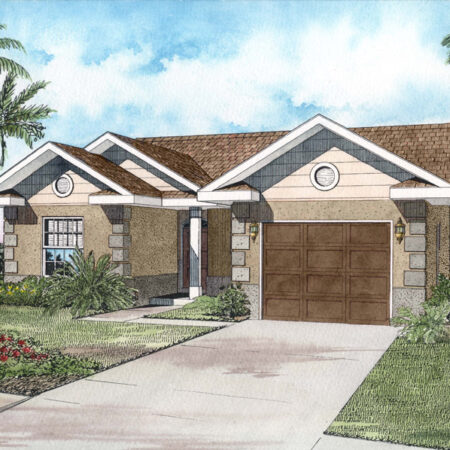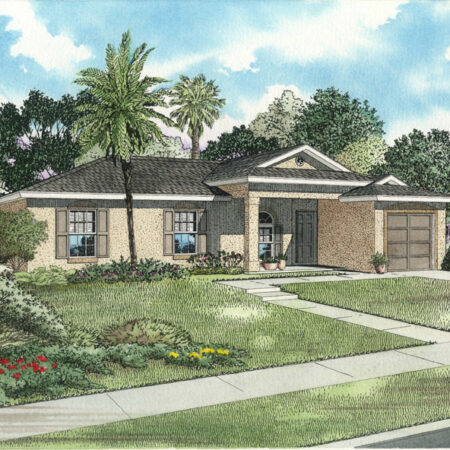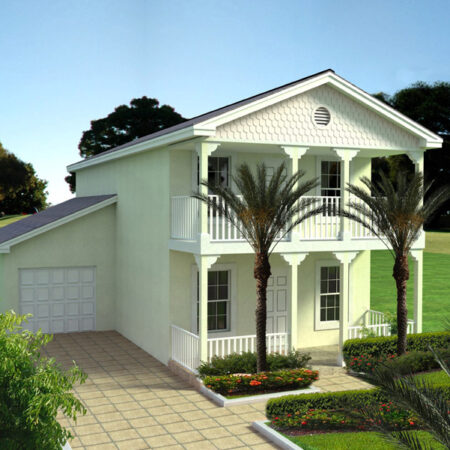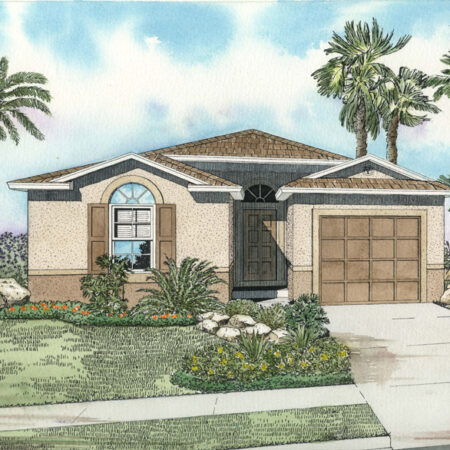The Traditional Home Plan
A Traditional home floor plan is one of the most popular and common style types. It is classic, rectangular and familiar in nature. Walk inside a traditional home like this and you will feel a sense of community and a connection to the past. The structure of the doors, windows, roof and frontal facade seek to maintain elements from years ago, yet tying together characteristics found in new construction. This home style may possess a steep roof line, a gable or two, wood siding, large picture windows and classic hardwood floors. Functionally is an important component. Traditional home seekers want ease in everyday living. To appease this buyer, the kitchen is efficient and often overlooks the dining room. The layout is open, modifiable and completely practical. An in-house office suite is featured and built-in book shelves are a must to store both the American and European classics of literature.
A gourmet meal-prep island can double as a vegetable chopping station. The restaurant-style kitchen will have you asking for an enclosed “Lazy Susan” spice rack where the garlic and basil will be at your convenience. Chefs love the walk-in pantry too, as one can make a quick inventory before a trip to the market. Traditional home plans are perfect to satisfy the practical needs of the buyer.
ArchitectHousePlans.com has included this collection for those who are searching for that Traditional home floor plan with that extra something, in these single story or two-story styles. We are sure one of these plans will make you feel right at home. Go ahead and browse our collection. Purchase a beautiful home floor plan today.

