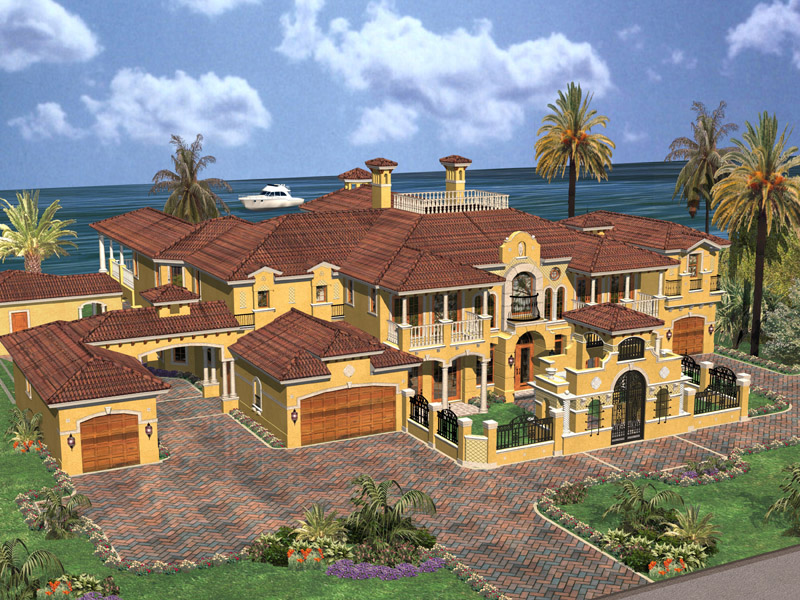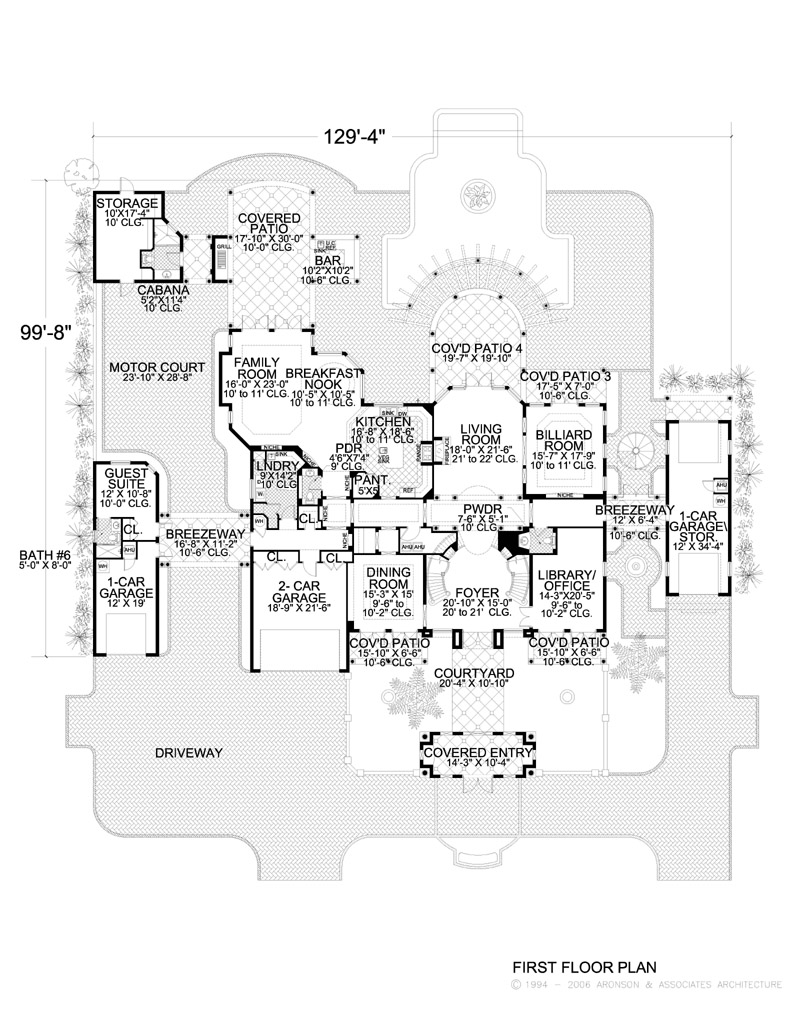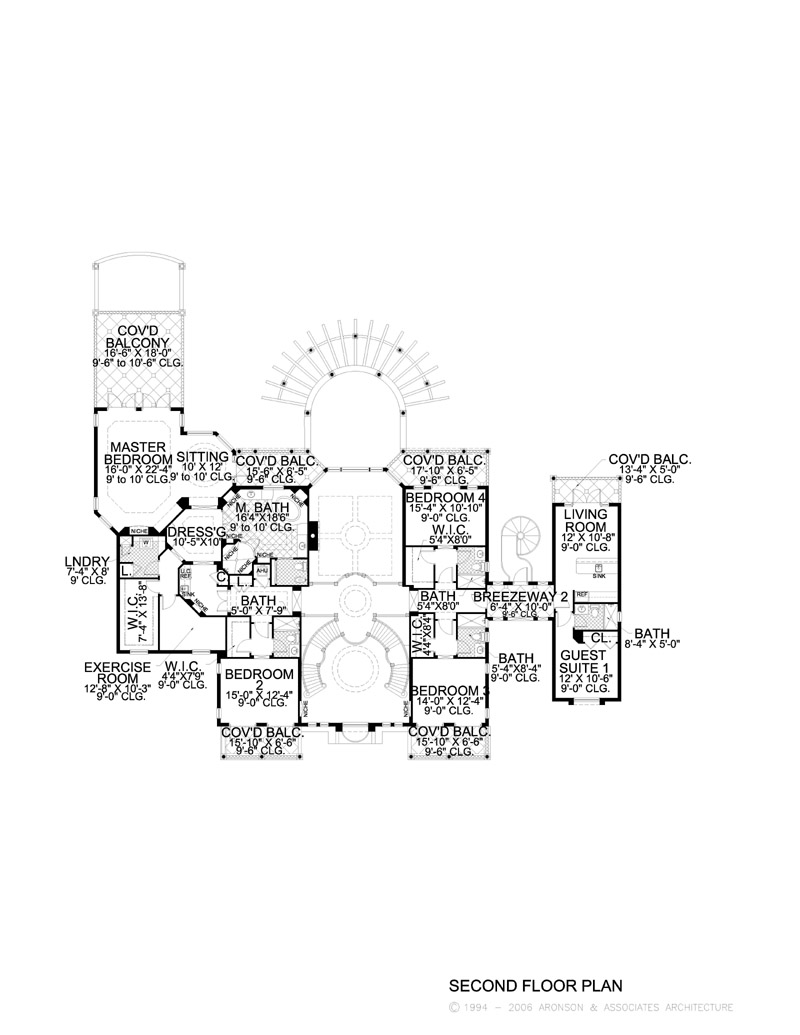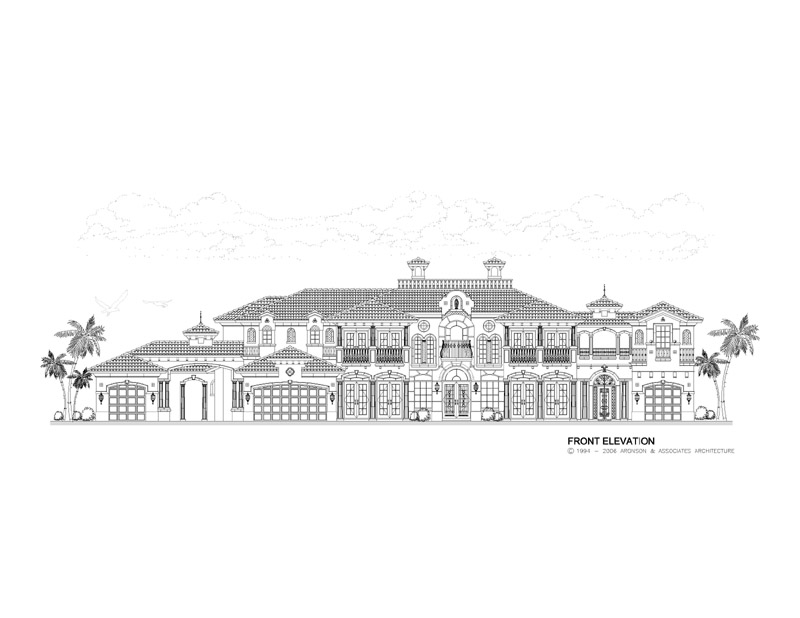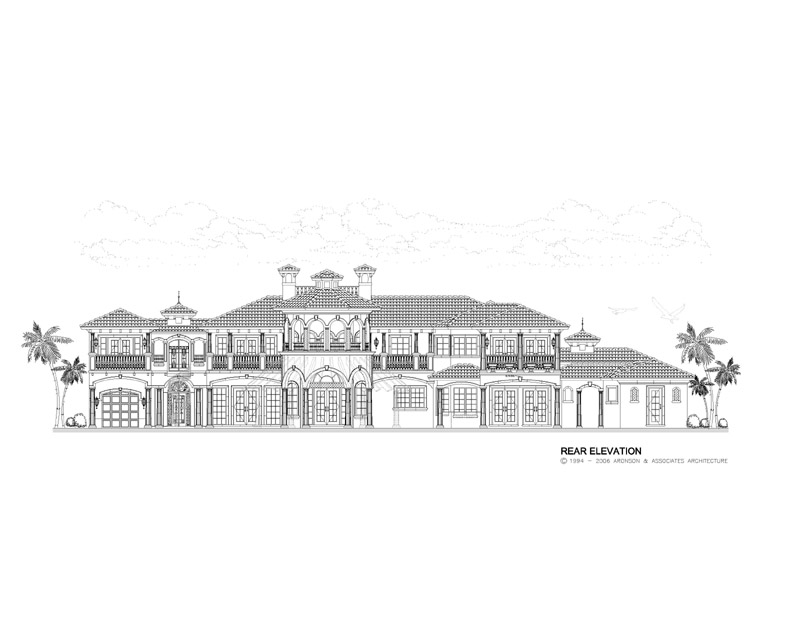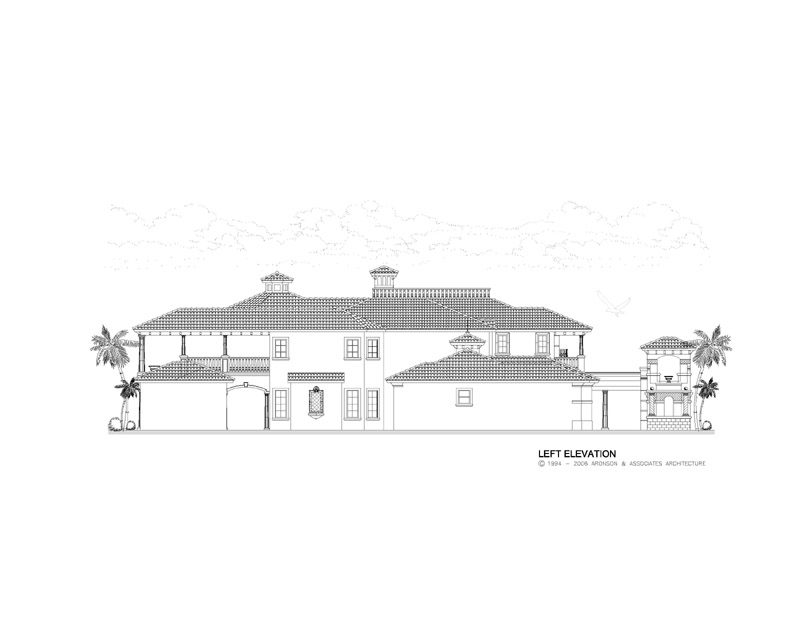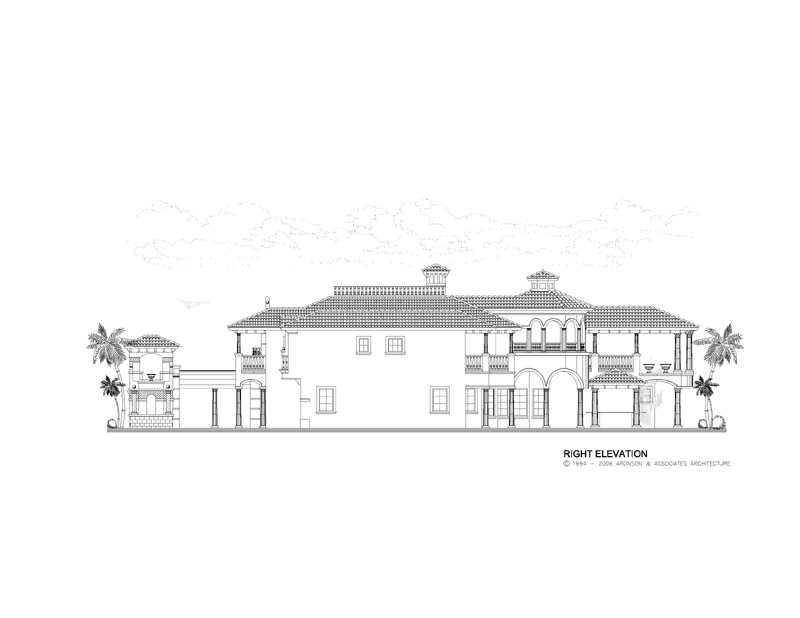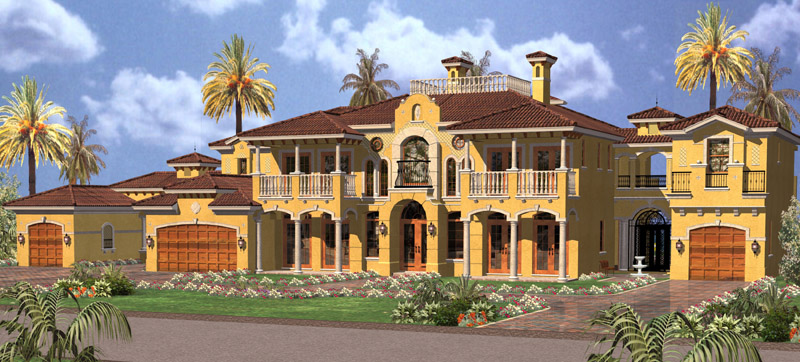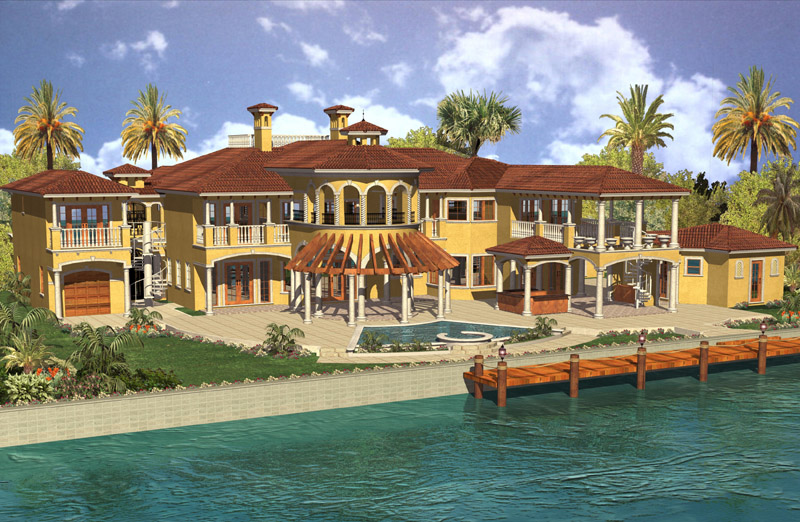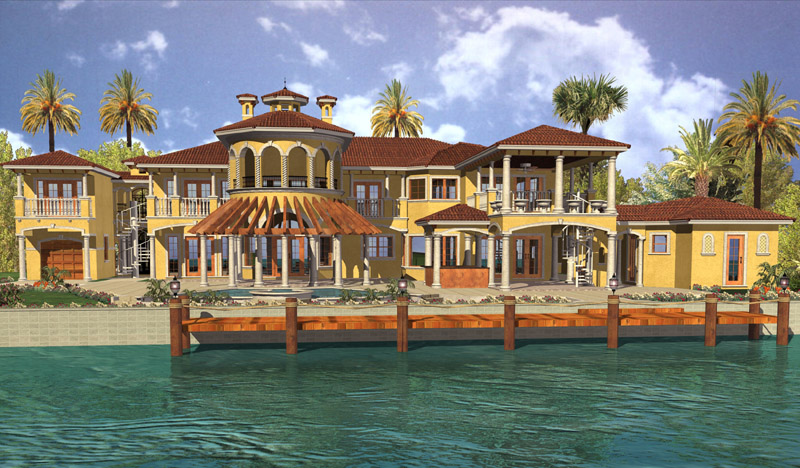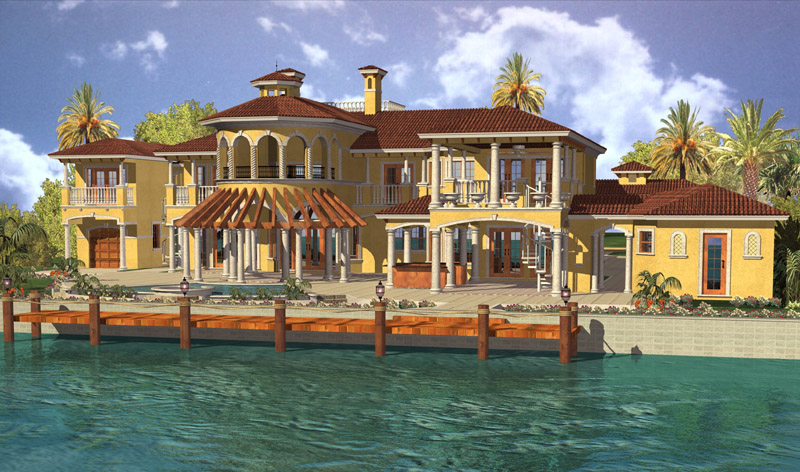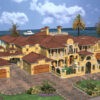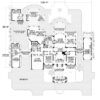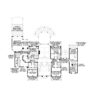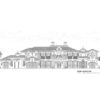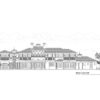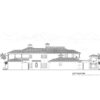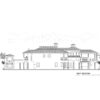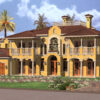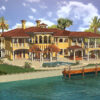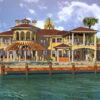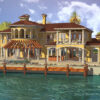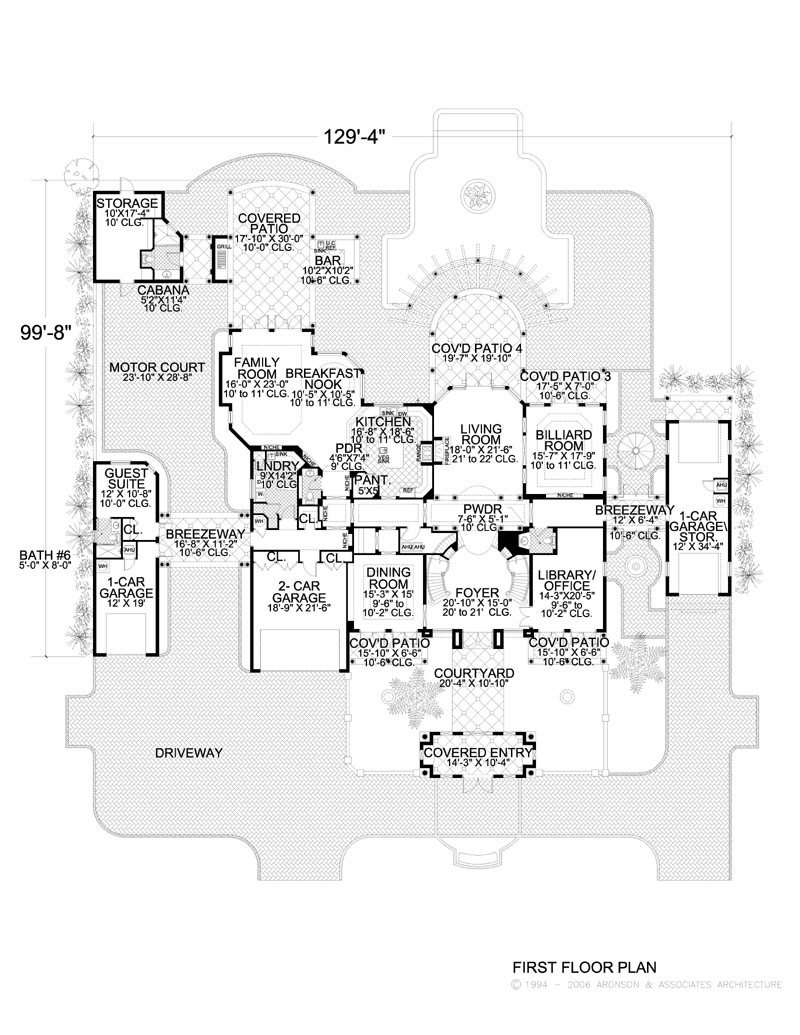Plan Description
This quintessential, Florida, coastal home floor plan is derived from Traditional Spanish heritage. The grand style of this 6,904 sq. ft., luxurious six-bedroom home brings elegance and grace to perfection. Contemporary construction and generous modern amenities combine with the classic charm of elaborate detail to display an aura of grandeur to make this home the ultimate regal residence. This magnificent manor floor plan offers an enormous amount of living space that makes living in this spacious home a true pleasure for the entire family. This home deserves a large lot with a great view. The design is perfect for appreciating privacy while still enjoying entertaining. The various covered patios and breezeways with bar and barbeque grill make hosting parties a joy. The library, formal dining room and billiard room make spending time with guests personal and pleasurable. This well thought-out floor plan makes efficient use of every inch of the design, providing special features as a covered breezeway that leads to a secluded guest suite and plenty of parking and storage. Get this home floor plan today.
Dimensions
-
Width x Length
129' 3" x 99' 9"
-
Height
27'-8
-
Stories
2/
Garage
-
Number of Cars
4
-
Attached
No
-
Location
N/A
Wall Construction
-
Interior
Metal stud
-
Exterior
CMU
-
Insulation
-
CMU Wall
R-4.1
-
Wood Wall
R-19
-
Framed Wall
R-11
Bedrooms
-
Actual
6
-
Possible
0
-
Total
6
Bathrooms
-
Full
7
-
Half
0
-
Total
7
Elevation
-
Finishes
Stucco
-
Master Bedroom Location
2
-
Utility Location
1
Features
-
Fireplace
Yes
-
Elevator
Yes
-
Pool
Yes
Instant Download Only
1 Study Set Price: $150
PDF Files Price: $2000
CAD Disk Price: $3000
Reverse PDF Price: $2250
Reverse CAD Price: $3250
Study Set Reverse Price: $200
Hard Copies (Shipped)
Base Price: $1500
3 Sets Price: $1600
5 Sets Price: $1700
8 Sets Price: $1850
Reproducible Vellum Price: $2000
Base – Not for Construction Price: $1500
3 Sets (Reverse) Price: $1950
5 Sets (Reverse) Price: $1950
8 Sets (Reverse) Price: $2100
Reproducible Vellum (Reverse) Price: $2250
Foundation Type
-
Type
Gr. bms/piling
-
Option
0
Floor System
-
Type
Reinforced Concrete
-
Spacing
0
-
Subfloor
Concrete
-
Thickness
0
Roof System
-
Type
Wood trusses
-
Options
0
Additional Information
-
Roof Pitch
5:12
-
Roof: Live Load
30
-
Roof: Dead Load
25
-
Floor: Live Load
40
-
Floor: Dead Load
25
-
Roof Material
C. tile
-
Wind Speed
140
First Floor
-
Primary Living
21' to 22'
-
Secondary Living
10' to 11'
-
Primary Bedrooms
-
Secondary Bedrooms
10'
-
Bathrooms
9' to 10'
-
Common Areas
9'-6
Second Floor
-
Primary Bedrooms
9' to 10'
-
Secondary Bedrooms
9'
-
Bathrooms
9'
-
Common Areas
0
Exterior
-
Garage
0
-
Covered Entry
0
-
Covered Patio
10' to 10'-6
-
Covered Balcony
9'-6
Total AC Sq Ft
-
First Floor AC
3725
-
Second Floor AC
3179
-
Total AC
6904
Total Under Roof Sq Ft
-
Garage
1240
-
Covered Entry
35
-
Covered Patio
1392
-
Covered Balconies
858
-
Total Under Roof
12429

