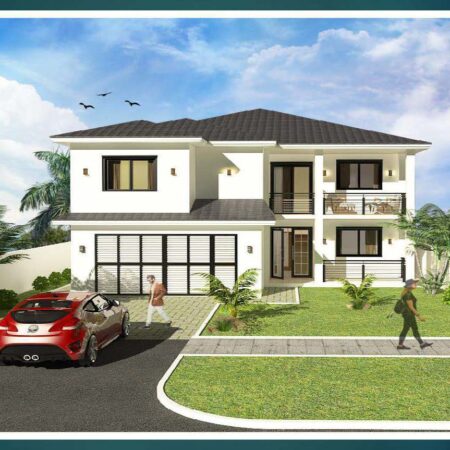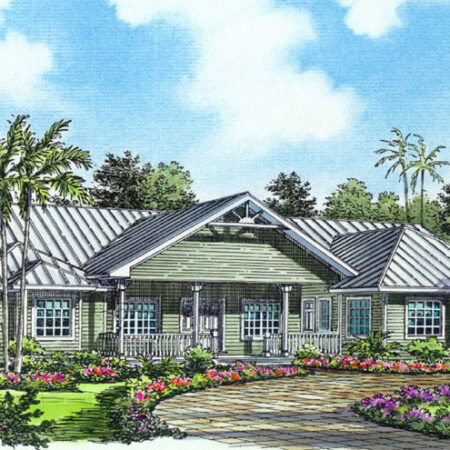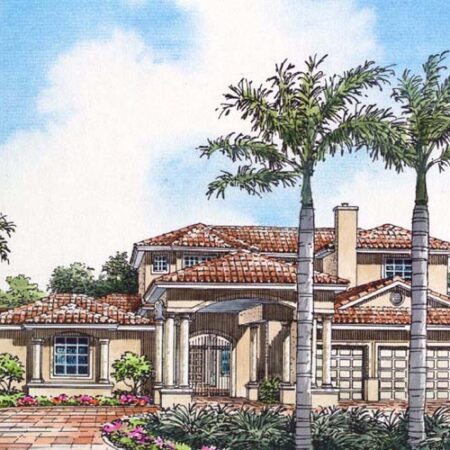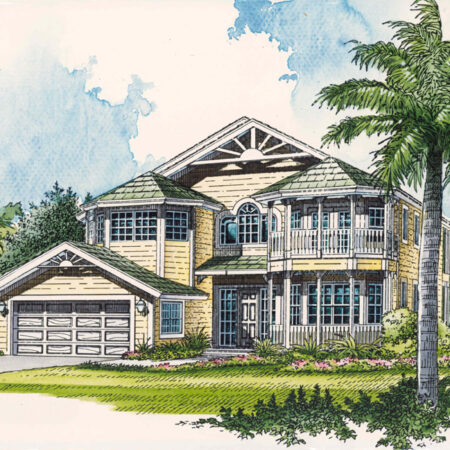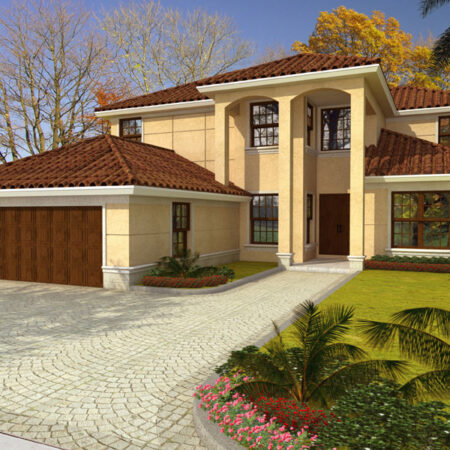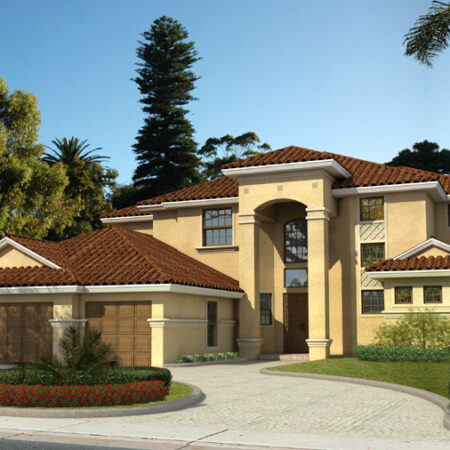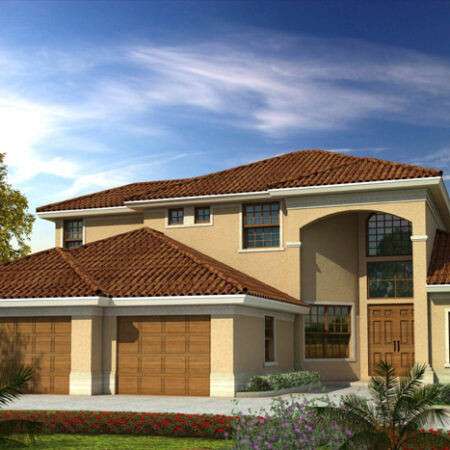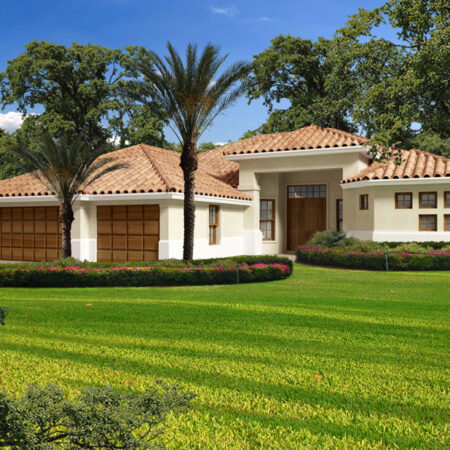ArchitectHousePlans.com has home plans that range between 3,000 to 3,500 square feet. Under this selection of beautifully designed home designs, you are sure to find the ONE for you. These home plans are both 1-story and 2-story residences. If you are looking to impress your friends and family then check out these designs. As you approach the home, the garage is either in the front or on the side entrance. The covered entry way will greet you with high ceilings and beautiful tall decorative columns. The double french doors will take your breath away. The grand foyer has a stunning view of the entire house. The open floor plan of the kitchen with the full size pantry and breakfast nook is a great combination of form and function, everyone will enjoy spending time in this space. The kitchen is conveniently located between the dining room and family room looking out onto the exotic Lanai. Spending time on the covered patio reading or taking a quick and relaxing dip in the hot tub is good quality time spent at home. The family room is a great place for the family to come together and share the activities of the day. The spacious living room has enough square footage for everyone to enjoy watching or playing games. These homes include a large master bedroom either downstairs or upstairs, whichever you prefer with a beautiful master bathroom with Jacuzzi tub and a full size showers. You will love the separate his and her walk-in closets. These houses have 3-4 bedrooms with an office / library. They include1-2 bathrooms with a convenient powder guest bathroom. Some of these plans have 2-car garage or 3-car garage. There are even some plans with none. Which dream house will you select?

